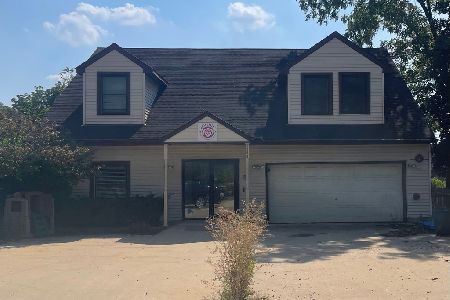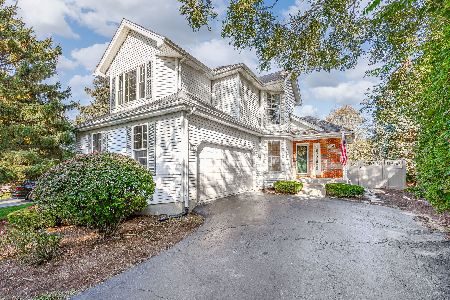918 Middleton Avenue, Lisle, Illinois 60532
$498,000
|
Sold
|
|
| Status: | Closed |
| Sqft: | 3,050 |
| Cost/Sqft: | $174 |
| Beds: | 4 |
| Baths: | 4 |
| Year Built: | 2001 |
| Property Taxes: | $11,726 |
| Days On Market: | 3636 |
| Lot Size: | 0,23 |
Description
Are you looking to shorten your commute? Hoping for a 3 car garage? Love large rooms and an Open Floor Plan? You better stop by and check us out!!! 2 story Great Room with walls of windows | Hardwood floors flow through the first floor | Talk about a "Chef's" kitchen!! Room for everyone! Amazing layout of Cherry stained Maple cabinets plus a huge working island - stainless appliances | Wide doorways and Hallways | Fresh neutral decor plus new carpet 2015 | Master retreat w all the room you ever dreamed of, double closets, huge upscale bath with walk-in glass block shower | 2nd private bedroom suite | Main floor office w glass French doors | Fully excavated 9' basement is pre-plumbed for bath | Furnace 2013 | Oversized 3 car garage | Beautiful, private backyard w inviting patio, professional landscape | Hoping for a smaller school system - Lisle offers a spectacular one |
Property Specifics
| Single Family | |
| — | |
| Traditional | |
| 2001 | |
| Full | |
| — | |
| No | |
| 0.23 |
| Du Page | |
| — | |
| 0 / Not Applicable | |
| None | |
| Lake Michigan | |
| Public Sewer | |
| 09131477 | |
| 0802303028 |
Nearby Schools
| NAME: | DISTRICT: | DISTANCE: | |
|---|---|---|---|
|
Grade School
Schiesher/tate Woods Elementary |
202 | — | |
|
Middle School
Lisle Junior High School |
202 | Not in DB | |
|
High School
Lisle High School |
202 | Not in DB | |
Property History
| DATE: | EVENT: | PRICE: | SOURCE: |
|---|---|---|---|
| 29 Apr, 2016 | Sold | $498,000 | MRED MLS |
| 1 Mar, 2016 | Under contract | $529,900 | MRED MLS |
| 4 Feb, 2016 | Listed for sale | $529,900 | MRED MLS |
| 20 Sep, 2019 | Sold | $440,000 | MRED MLS |
| 6 Aug, 2019 | Under contract | $440,000 | MRED MLS |
| — | Last price change | $464,999 | MRED MLS |
| 10 Apr, 2019 | Listed for sale | $489,500 | MRED MLS |
Room Specifics
Total Bedrooms: 4
Bedrooms Above Ground: 4
Bedrooms Below Ground: 0
Dimensions: —
Floor Type: Carpet
Dimensions: —
Floor Type: Carpet
Dimensions: —
Floor Type: Carpet
Full Bathrooms: 4
Bathroom Amenities: Whirlpool,Separate Shower,Double Sink
Bathroom in Basement: 0
Rooms: Foyer,Office
Basement Description: Unfinished,Bathroom Rough-In
Other Specifics
| 3 | |
| Concrete Perimeter | |
| Asphalt | |
| Patio, Stamped Concrete Patio, Storms/Screens | |
| Landscaped | |
| 71 X 154 X 53 X 198 | |
| Unfinished | |
| Full | |
| Vaulted/Cathedral Ceilings, Skylight(s), Hardwood Floors, First Floor Laundry | |
| Double Oven, Microwave, Dishwasher, Refrigerator, Washer, Dryer, Disposal, Stainless Steel Appliance(s) | |
| Not in DB | |
| Street Paved | |
| — | |
| — | |
| Attached Fireplace Doors/Screen, Gas Log, Gas Starter |
Tax History
| Year | Property Taxes |
|---|---|
| 2016 | $11,726 |
| 2019 | $12,376 |
Contact Agent
Nearby Similar Homes
Nearby Sold Comparables
Contact Agent
Listing Provided By
john greene, Realtor







