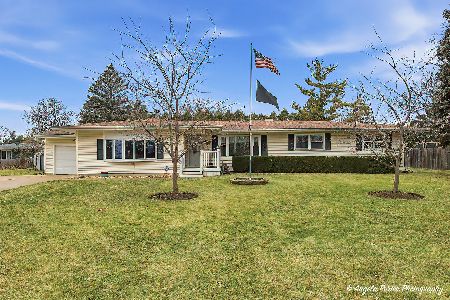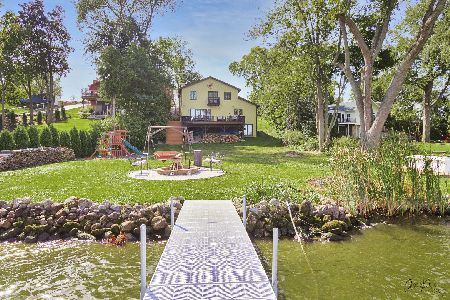918 Oakleaf Avenue, Mchenry, Illinois 60051
$253,000
|
Sold
|
|
| Status: | Closed |
| Sqft: | 1,216 |
| Cost/Sqft: | $198 |
| Beds: | 3 |
| Baths: | 2 |
| Year Built: | 1954 |
| Property Taxes: | $4,172 |
| Days On Market: | 1723 |
| Lot Size: | 0,56 |
Description
Amazing 3 bedroom 2 full bath ranch home with full basement and 2 car garage in pristine condition on beautiful half acre lot with water views! All of this on quiet street in the desirable Johnsburg School Dist. Perfectly maintained inside and out with many updates and upgrades. Pride of ownership shows throughout. The spacious eat-in kitchen with recessed lighting ample cabinet and counter space and center island opens to living room. Harwood floors in kitchen and bedrooms. Gorgeous update main floor bath. Fun basement with rec room/family room area, 4th bedroom, walk-in pantry and tons of storage. Now let's talk about the beautiful half acre lot with beautiful gardens and water views! Nice 2 car detached garage! Enjoy the association waterfront park area on Pistakee Lake.
Property Specifics
| Single Family | |
| — | |
| Ranch | |
| 1954 | |
| Full | |
| — | |
| No | |
| 0.56 |
| Mc Henry | |
| Pistakee Terrace | |
| 65 / Annual | |
| Other | |
| Public | |
| Septic-Private | |
| 11071065 | |
| 1008301017 |
Nearby Schools
| NAME: | DISTRICT: | DISTANCE: | |
|---|---|---|---|
|
Grade School
Ringwood School Primary Ctr |
12 | — | |
|
Middle School
Johnsburg Junior High School |
12 | Not in DB | |
|
High School
Johnsburg High School |
12 | Not in DB | |
|
Alternate Elementary School
Johnsburg Elementary School |
— | Not in DB | |
Property History
| DATE: | EVENT: | PRICE: | SOURCE: |
|---|---|---|---|
| 11 Jun, 2021 | Sold | $253,000 | MRED MLS |
| 2 May, 2021 | Under contract | $241,000 | MRED MLS |
| 29 Apr, 2021 | Listed for sale | $241,000 | MRED MLS |
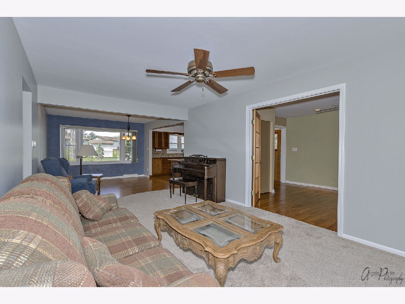
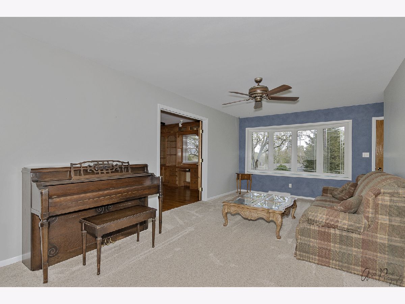
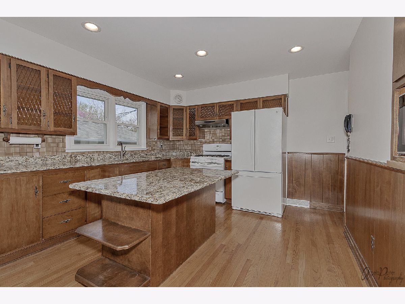
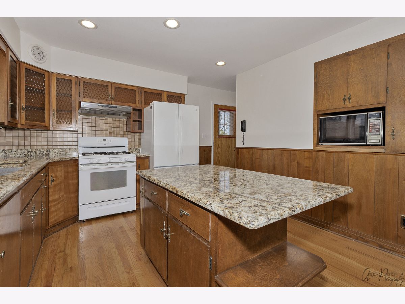
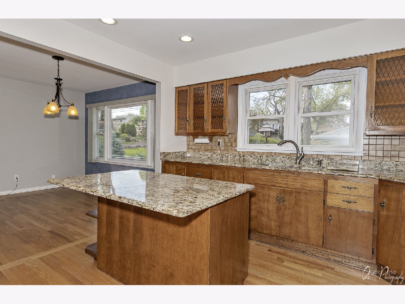
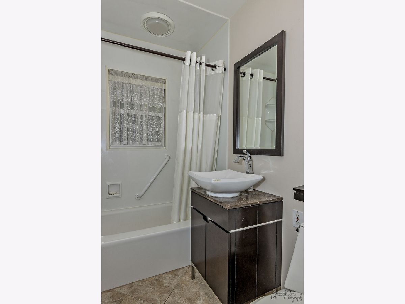
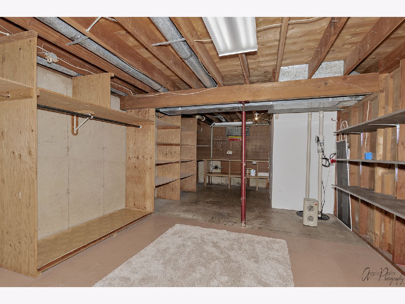
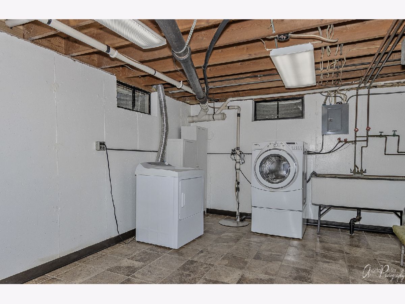
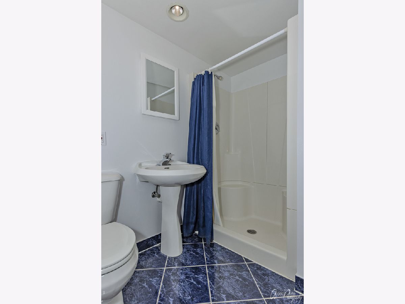
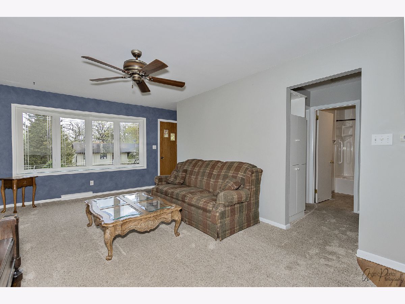
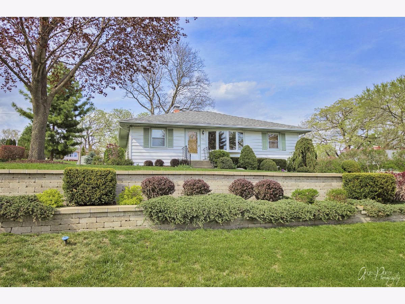
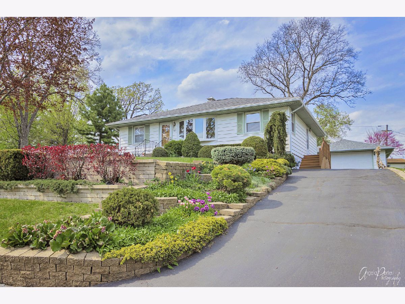
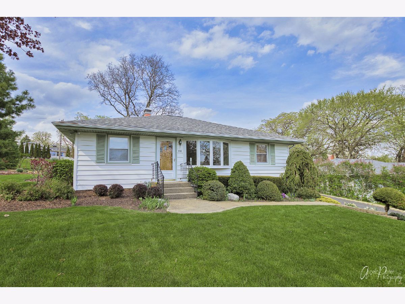
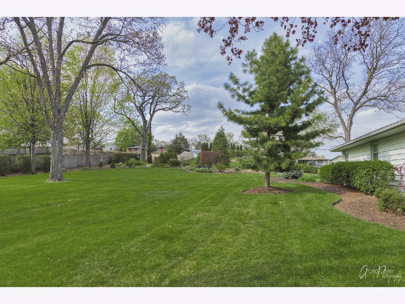
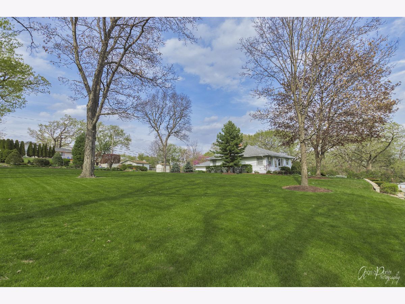
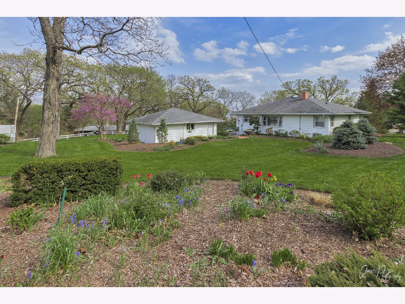
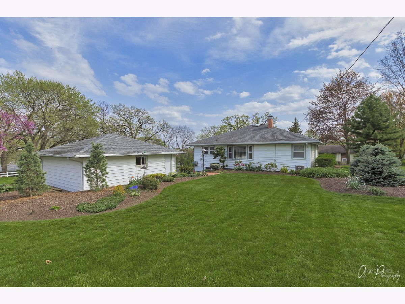
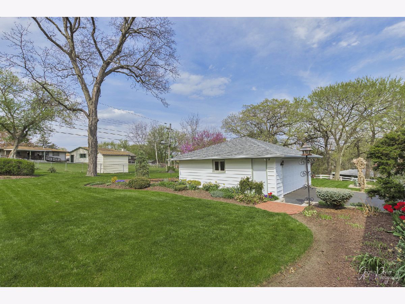
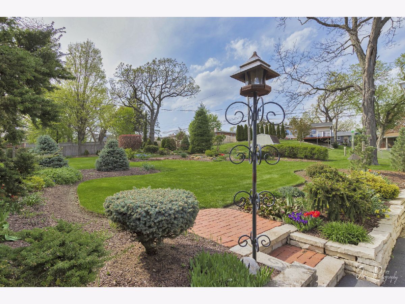
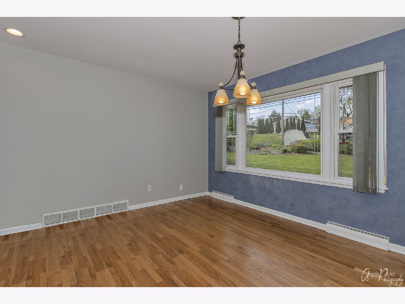
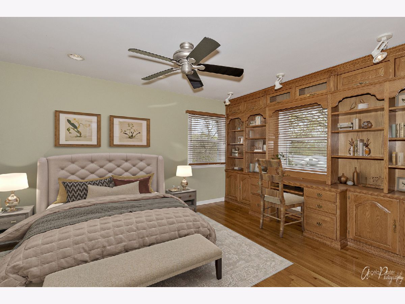
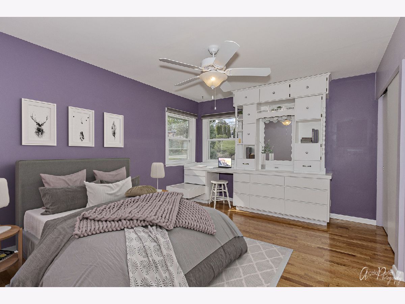
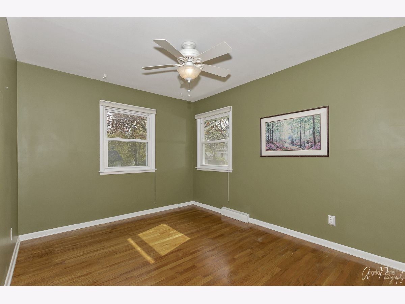
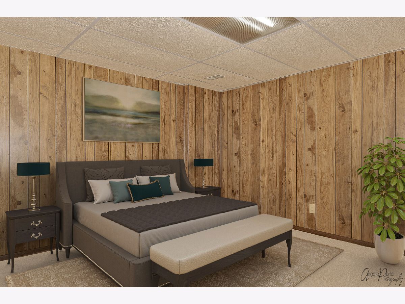
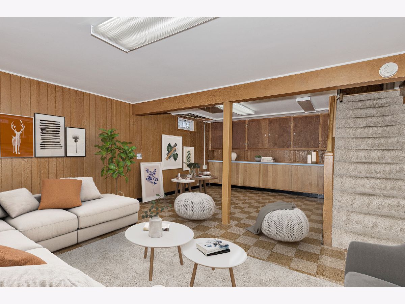
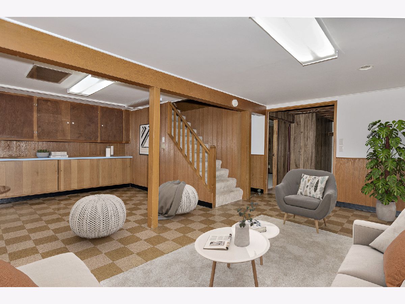
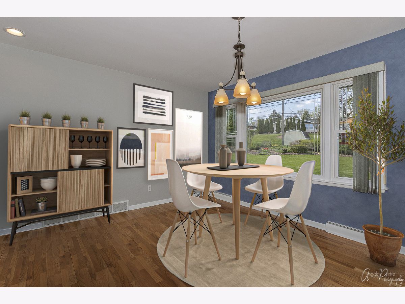
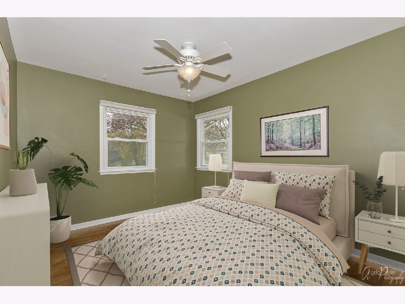
Room Specifics
Total Bedrooms: 4
Bedrooms Above Ground: 3
Bedrooms Below Ground: 1
Dimensions: —
Floor Type: Hardwood
Dimensions: —
Floor Type: Hardwood
Dimensions: —
Floor Type: Carpet
Full Bathrooms: 2
Bathroom Amenities: —
Bathroom in Basement: 1
Rooms: Foyer,Storage
Basement Description: Partially Finished
Other Specifics
| 2 | |
| — | |
| — | |
| Patio, Storms/Screens | |
| Water View | |
| 156X155 | |
| — | |
| None | |
| Hardwood Floors, First Floor Bedroom | |
| Range, Microwave, Refrigerator, Washer, Dryer, Water Softener Owned | |
| Not in DB | |
| Park | |
| — | |
| — | |
| — |
Tax History
| Year | Property Taxes |
|---|---|
| 2021 | $4,172 |
Contact Agent
Nearby Similar Homes
Nearby Sold Comparables
Contact Agent
Listing Provided By
RE/MAX Plaza



