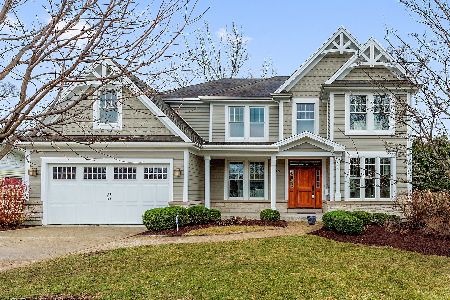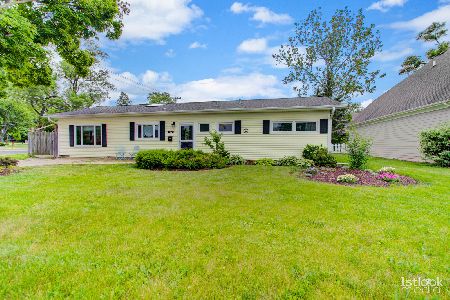918 Parkway Drive, Wheaton, Illinois 60187
$608,000
|
Sold
|
|
| Status: | Closed |
| Sqft: | 3,044 |
| Cost/Sqft: | $214 |
| Beds: | 4 |
| Baths: | 4 |
| Year Built: | 2007 |
| Property Taxes: | $13,503 |
| Days On Market: | 5737 |
| Lot Size: | 0,00 |
Description
SPECTACULAR 3YR OLD HOME IS BETTER THAN NEW! QUALITY BUILT BY SKARIN CUSTOM HOMES, THIS GORGEOUS HOME FEATURES BRAZILLIAN CHERRY FLOORS, OPEN FLOOR PLAN, ORNATE CROWN MOLDING AND WOOD TRIM, FAMILY ROOM WITH STONE FIREPLACE, GRACIOUS OPEN STAIRCASE TO 2ND FLOOR WITH LARGE FOYER, MASTER SUITE WITH TRAYED CEILING AND GORGOUS BATH, GUEST BEDROOM WITH PRIVATE BATH AND ALSO HALL BATH, 3 CAR GARAGE, LOVELY FENCED YARD.
Property Specifics
| Single Family | |
| — | |
| Victorian | |
| 2007 | |
| Full | |
| — | |
| No | |
| — |
| Du Page | |
| Hawthorne | |
| 0 / Not Applicable | |
| None | |
| Lake Michigan | |
| Public Sewer | |
| 07523874 | |
| 0509403017 |
Nearby Schools
| NAME: | DISTRICT: | DISTANCE: | |
|---|---|---|---|
|
Grade School
Hawthorne Elementary School |
200 | — | |
|
Middle School
Franklin Middle School |
200 | Not in DB | |
|
High School
Wheaton North High School |
200 | Not in DB | |
Property History
| DATE: | EVENT: | PRICE: | SOURCE: |
|---|---|---|---|
| 23 Jul, 2010 | Sold | $608,000 | MRED MLS |
| 14 Jun, 2010 | Under contract | $649,899 | MRED MLS |
| 8 May, 2010 | Listed for sale | $649,899 | MRED MLS |
| 4 Jul, 2015 | Under contract | $0 | MRED MLS |
| 24 Apr, 2015 | Listed for sale | $0 | MRED MLS |
| 25 Nov, 2018 | Under contract | $0 | MRED MLS |
| 1 Nov, 2018 | Listed for sale | $0 | MRED MLS |
| 26 Oct, 2019 | Under contract | $0 | MRED MLS |
| 17 Oct, 2019 | Listed for sale | $0 | MRED MLS |
| 1 Jun, 2021 | Sold | $740,000 | MRED MLS |
| 7 Apr, 2021 | Under contract | $749,000 | MRED MLS |
| 7 Apr, 2021 | Listed for sale | $749,000 | MRED MLS |
Room Specifics
Total Bedrooms: 4
Bedrooms Above Ground: 4
Bedrooms Below Ground: 0
Dimensions: —
Floor Type: Carpet
Dimensions: —
Floor Type: Carpet
Dimensions: —
Floor Type: Carpet
Full Bathrooms: 4
Bathroom Amenities: Whirlpool,Separate Shower,Double Sink
Bathroom in Basement: 0
Rooms: Foyer,Gallery,Utility Room-1st Floor
Basement Description: —
Other Specifics
| 3 | |
| Concrete Perimeter | |
| Concrete | |
| Patio | |
| Fenced Yard,Wooded | |
| 68 X 134 | |
| — | |
| Full | |
| Vaulted/Cathedral Ceilings | |
| Range, Microwave, Dishwasher, Refrigerator, Washer, Dryer, Disposal | |
| Not in DB | |
| Street Lights, Street Paved | |
| — | |
| — | |
| — |
Tax History
| Year | Property Taxes |
|---|---|
| 2010 | $13,503 |
| 2021 | $15,392 |
Contact Agent
Nearby Similar Homes
Nearby Sold Comparables
Contact Agent
Listing Provided By
RE/MAX Suburban









