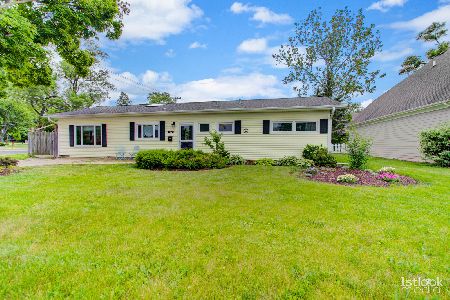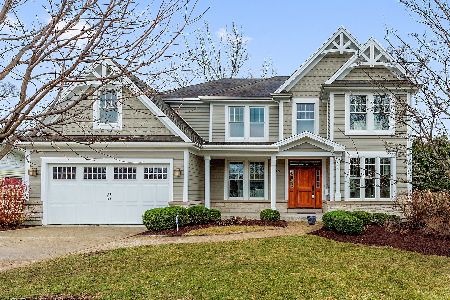922 Parkway Drive, Wheaton, Illinois 60187
$269,000
|
Sold
|
|
| Status: | Closed |
| Sqft: | 1,534 |
| Cost/Sqft: | $175 |
| Beds: | 3 |
| Baths: | 2 |
| Year Built: | 1955 |
| Property Taxes: | $4,641 |
| Days On Market: | 2918 |
| Lot Size: | 0,25 |
Description
What a great place to call your next home. Nothing to do but move in to this light filled and well cared for home. Outstanding newer kitchen with breakfast island overlooking spacious family room. Newer roof, new windows, new siding, fresh paint, renovated baths. Enjoy quiet moments in living room with fireplace overlooking large private back yard. Walking distance to schools and Metra. Surrounded by more expensive homes in one of Wheaton's preferred neighborhoods.
Property Specifics
| Single Family | |
| — | |
| Ranch | |
| 1955 | |
| None | |
| — | |
| No | |
| 0.25 |
| Du Page | |
| — | |
| 0 / Not Applicable | |
| None | |
| Lake Michigan | |
| Public Sewer | |
| 09841477 | |
| 0509403018 |
Nearby Schools
| NAME: | DISTRICT: | DISTANCE: | |
|---|---|---|---|
|
Grade School
Hawthorne Elementary School |
200 | — | |
|
Middle School
Franklin Middle School |
200 | Not in DB | |
|
High School
Wheaton North High School |
200 | Not in DB | |
Property History
| DATE: | EVENT: | PRICE: | SOURCE: |
|---|---|---|---|
| 27 Apr, 2007 | Sold | $220,000 | MRED MLS |
| 7 Mar, 2007 | Under contract | $227,500 | MRED MLS |
| 10 Feb, 2007 | Listed for sale | $227,500 | MRED MLS |
| 13 Apr, 2018 | Sold | $269,000 | MRED MLS |
| 28 Feb, 2018 | Under contract | $269,000 | MRED MLS |
| — | Last price change | $275,000 | MRED MLS |
| 25 Jan, 2018 | Listed for sale | $275,000 | MRED MLS |
| 2 Aug, 2021 | Sold | $287,000 | MRED MLS |
| 20 Jun, 2021 | Under contract | $285,000 | MRED MLS |
| 17 Jun, 2021 | Listed for sale | $285,000 | MRED MLS |
Room Specifics
Total Bedrooms: 3
Bedrooms Above Ground: 3
Bedrooms Below Ground: 0
Dimensions: —
Floor Type: Carpet
Dimensions: —
Floor Type: Carpet
Full Bathrooms: 2
Bathroom Amenities: —
Bathroom in Basement: —
Rooms: No additional rooms
Basement Description: Slab
Other Specifics
| — | |
| Concrete Perimeter | |
| Concrete | |
| Patio | |
| Corner Lot | |
| 81 X 134 | |
| — | |
| None | |
| Vaulted/Cathedral Ceilings, Skylight(s), First Floor Bedroom, First Floor Laundry, First Floor Full Bath | |
| Range, Microwave, Dishwasher, Refrigerator, Washer, Dryer | |
| Not in DB | |
| — | |
| — | |
| — | |
| Wood Burning |
Tax History
| Year | Property Taxes |
|---|---|
| 2007 | $3,636 |
| 2018 | $4,641 |
| 2021 | $5,957 |
Contact Agent
Nearby Similar Homes
Nearby Sold Comparables
Contact Agent
Listing Provided By
Baird & Warner









