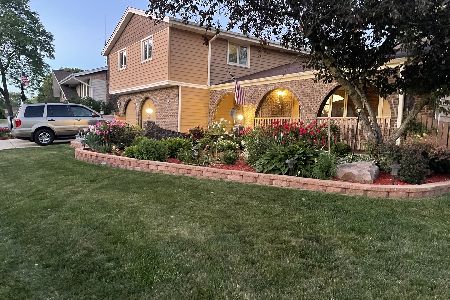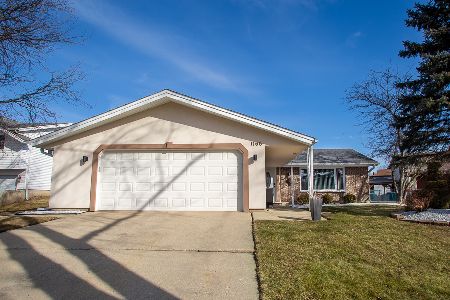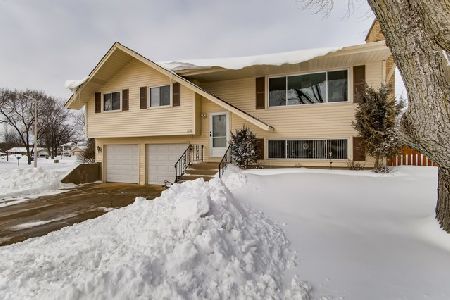918 Pinehurst Lane, Schaumburg, Illinois 60193
$295,000
|
Sold
|
|
| Status: | Closed |
| Sqft: | 2,328 |
| Cost/Sqft: | $122 |
| Beds: | 4 |
| Baths: | 3 |
| Year Built: | 1977 |
| Property Taxes: | $6,800 |
| Days On Market: | 2486 |
| Lot Size: | 0,17 |
Description
Your attention, please! Truly, one of the best locations in Schaumburg! Home backs and sides to Freedom Park-- with walking paths, wide open spaces, playground and sledding hill! Long time owner. Newer Roof, Windows, Siding, Garage Doors and Air Conditioner. Furnace, 2019 and Water Heater 2016. So, all the expensive Mechanical & Exterior work has been done. All that's left for you is to bring your personal decorating ideas for the inside and make it your own-- exactly how you'd like it! Spacious floor-plan offers everything you could want! Large Foyer with Huge Walk-in-Closet, Over-sized Living Room! Large Kitchen and 1st Floor Family Room with Fireplace and beautiful views! The 2nd floor offers Extra-large bedrooms with extra closets and a Master Suite with Huge Closet/Bath area! Big Laundry Room with Washer/Dryer & Wash-tub. Extra large, 2 Car Garage with 9x8 Storage/workshop area. Price Right folks! See it today...
Property Specifics
| Single Family | |
| — | |
| Traditional | |
| 1977 | |
| None | |
| PROVINCETOWN | |
| No | |
| 0.17 |
| Cook | |
| Weathersfield South | |
| 0 / Not Applicable | |
| None | |
| Lake Michigan,Public | |
| Public Sewer, Sewer-Storm | |
| 10328839 | |
| 07283040100000 |
Nearby Schools
| NAME: | DISTRICT: | DISTANCE: | |
|---|---|---|---|
|
Grade School
Nathan Hale Elementary School |
54 | — | |
|
Middle School
Jane Addams Junior High School |
54 | Not in DB | |
|
High School
Schaumburg High School |
211 | Not in DB | |
Property History
| DATE: | EVENT: | PRICE: | SOURCE: |
|---|---|---|---|
| 7 Jun, 2019 | Sold | $295,000 | MRED MLS |
| 5 Apr, 2019 | Under contract | $285,000 | MRED MLS |
| 2 Apr, 2019 | Listed for sale | $285,000 | MRED MLS |
Room Specifics
Total Bedrooms: 4
Bedrooms Above Ground: 4
Bedrooms Below Ground: 0
Dimensions: —
Floor Type: Carpet
Dimensions: —
Floor Type: Carpet
Dimensions: —
Floor Type: Carpet
Full Bathrooms: 3
Bathroom Amenities: —
Bathroom in Basement: 0
Rooms: Foyer
Basement Description: Slab
Other Specifics
| 2.5 | |
| Concrete Perimeter | |
| Concrete | |
| Patio, Storms/Screens | |
| Park Adjacent | |
| 82X94X69X96 | |
| — | |
| Full | |
| First Floor Laundry, Walk-In Closet(s) | |
| Range, Dishwasher, Refrigerator, Washer, Dryer, Disposal, Range Hood | |
| Not in DB | |
| Sidewalks, Street Lights, Street Paved | |
| — | |
| — | |
| Wood Burning, Gas Starter |
Tax History
| Year | Property Taxes |
|---|---|
| 2019 | $6,800 |
Contact Agent
Nearby Sold Comparables
Contact Agent
Listing Provided By
RE/MAX Destiny







