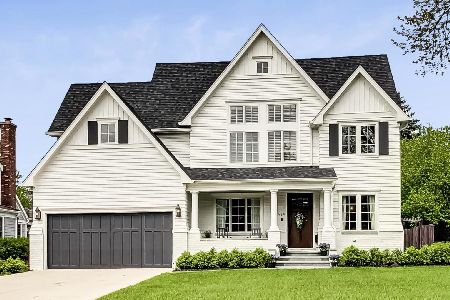918 Thurlow Street, Hinsdale, Illinois 60521
$620,000
|
Sold
|
|
| Status: | Closed |
| Sqft: | 0 |
| Cost/Sqft: | — |
| Beds: | 4 |
| Baths: | 3 |
| Year Built: | 1977 |
| Property Taxes: | $13,444 |
| Days On Market: | 1885 |
| Lot Size: | 0,23 |
Description
PRICE IMPROVED!! No basement, No problem! Who wants to deal with seepage and mold anyways! Check out the HUGE family room on the main level with a gas fireplace, built-ins and brand new sliding doors overlooking the patio and yard! MAJOR Updates include complete tear off roof in 2019 and Dual AC Brand New in 2019! New furnace in 2017, New water heater in 2019, sump pump 2019, Exterior painted in 2019, cook top 2020, Refrigerator 2020, Quartz counter 2020 and carpet newly installed 2020! Professional Cleaning has been done, move right in! 3 bedrooms up and 1 on main floor (would make a perfect office space). 918 S Thurlow is in the top school district in the nation! Close to all transportation and close to town. So much to relish , make your appointment and come see for yourself! Motivated Seller!!
Property Specifics
| Single Family | |
| — | |
| Traditional,Cape Cod | |
| 1977 | |
| None | |
| — | |
| No | |
| 0.23 |
| Du Page | |
| — | |
| 0 / Not Applicable | |
| None | |
| Lake Michigan | |
| Public Sewer | |
| 10937568 | |
| 0911430021 |
Nearby Schools
| NAME: | DISTRICT: | DISTANCE: | |
|---|---|---|---|
|
Grade School
Madison Elementary School |
181 | — | |
|
Middle School
Hinsdale Middle School |
181 | Not in DB | |
|
High School
Hinsdale Central High School |
86 | Not in DB | |
Property History
| DATE: | EVENT: | PRICE: | SOURCE: |
|---|---|---|---|
| 9 Jul, 2021 | Sold | $620,000 | MRED MLS |
| 12 May, 2021 | Under contract | $674,000 | MRED MLS |
| — | Last price change | $679,000 | MRED MLS |
| 19 Nov, 2020 | Listed for sale | $699,000 | MRED MLS |
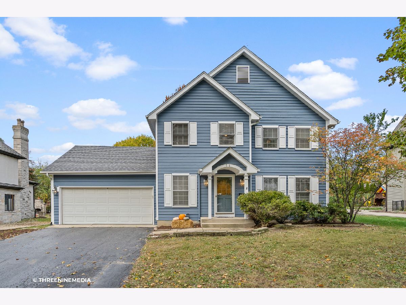
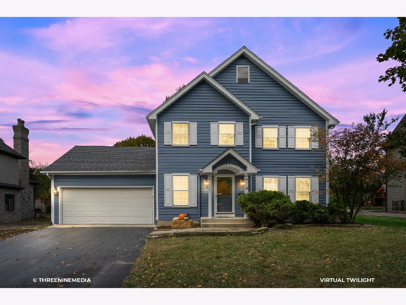
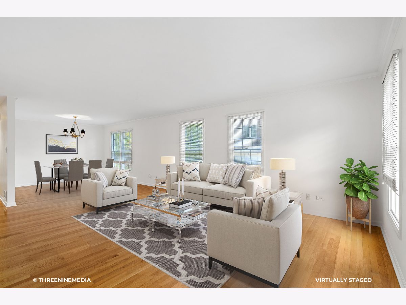
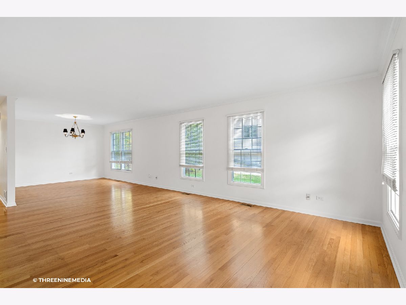
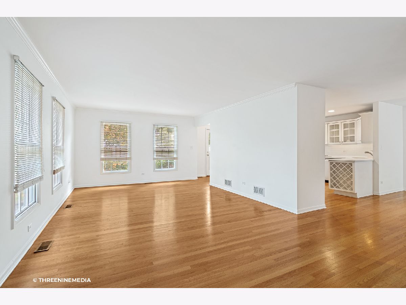
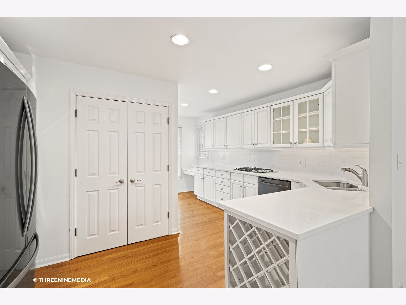
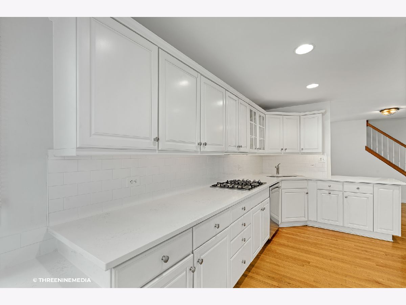
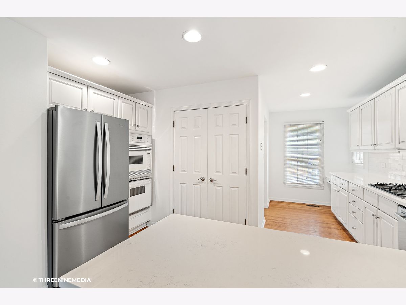
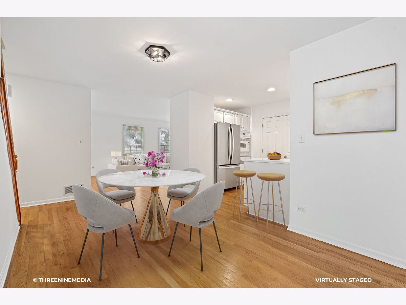
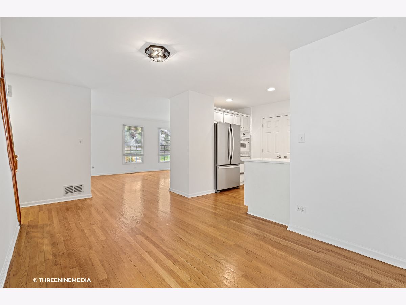
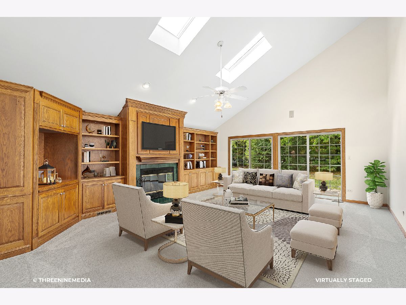
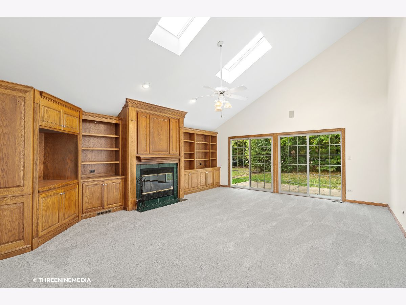
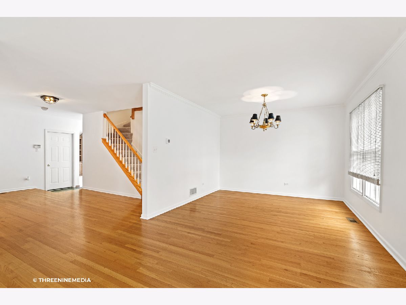
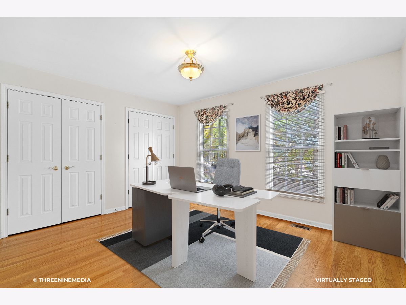
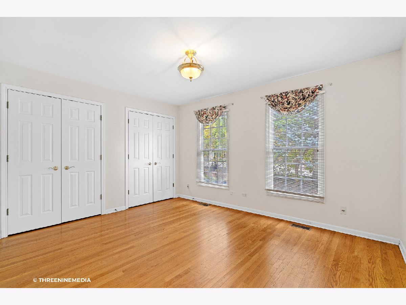
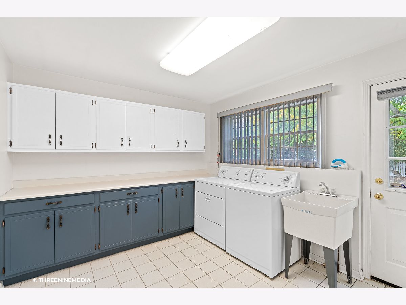
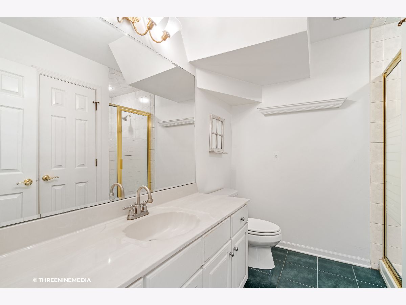
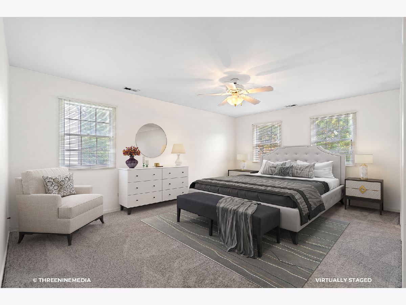
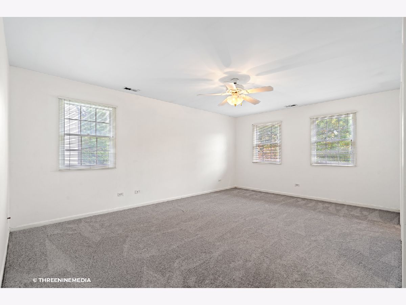
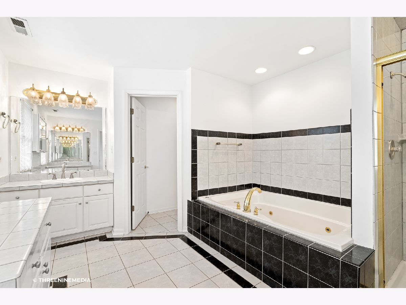
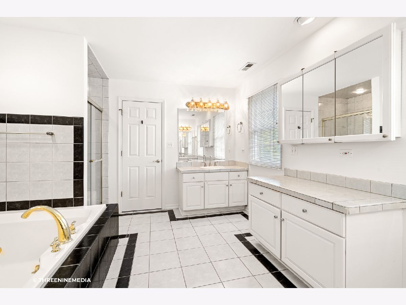
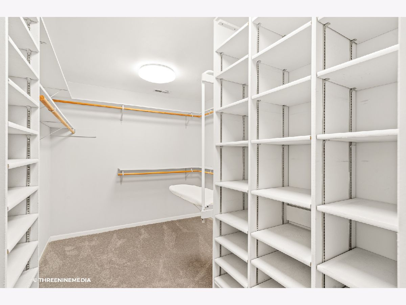
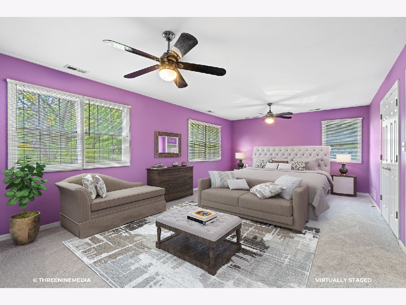
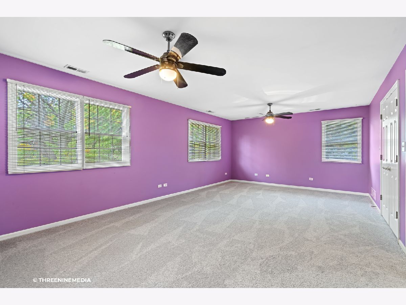
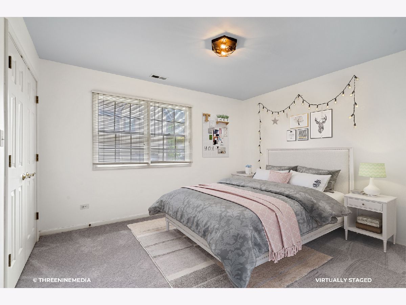
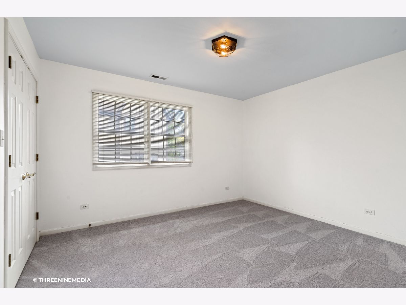
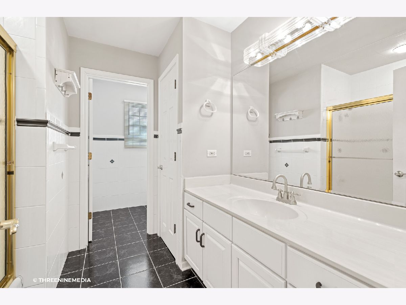
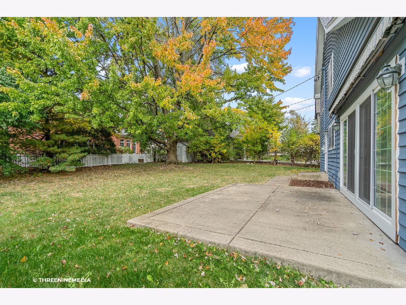
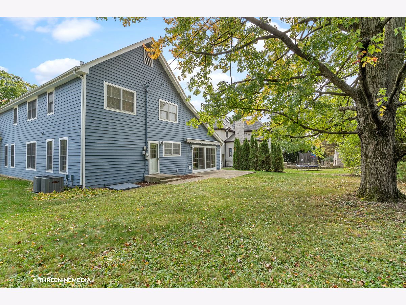
Room Specifics
Total Bedrooms: 4
Bedrooms Above Ground: 4
Bedrooms Below Ground: 0
Dimensions: —
Floor Type: Carpet
Dimensions: —
Floor Type: Carpet
Dimensions: —
Floor Type: Hardwood
Full Bathrooms: 3
Bathroom Amenities: Whirlpool,Separate Shower,Double Sink
Bathroom in Basement: 0
Rooms: Breakfast Room
Basement Description: Crawl
Other Specifics
| 2 | |
| Concrete Perimeter | |
| Asphalt | |
| — | |
| Cul-De-Sac,Landscaped | |
| 75 X 133 | |
| Pull Down Stair | |
| Full | |
| First Floor Bedroom | |
| Range, Microwave, Dishwasher, Refrigerator, Washer, Dryer, Cooktop, Gas Cooktop | |
| Not in DB | |
| Curbs, Street Paved | |
| — | |
| — | |
| Attached Fireplace Doors/Screen, Gas Log, Gas Starter |
Tax History
| Year | Property Taxes |
|---|---|
| 2021 | $13,444 |
Contact Agent
Nearby Similar Homes
Nearby Sold Comparables
Contact Agent
Listing Provided By
PMA Group INC








