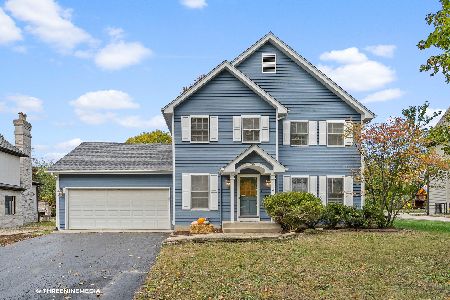934 Thurlow Street, Hinsdale, Illinois 60521
$1,320,000
|
Sold
|
|
| Status: | Closed |
| Sqft: | 5,872 |
| Cost/Sqft: | $238 |
| Beds: | 5 |
| Baths: | 6 |
| Year Built: | 2014 |
| Property Taxes: | $23,201 |
| Days On Market: | 2065 |
| Lot Size: | 0,23 |
Description
Don't miss this exceptional opportunity of a 5 year new home in-town Hinsdale, steps away from Hinsdale Central, Hinsdale Community House, double blue ribbon Madison, SIJ and new Hinsdale middle school. As you walk up the bluestone walkway you are greeted with a sunny front porch. The stunning 4 finished levels with luxe designer interior finishes incapsulates open concept living with 6 bedrooms and 5.5 baths. Gorgeous kitchen with Thermador appliances, marble countertops, lovely inset cabinets and large center island perfect for entertaining. Second floor hosts 4 large bedrooms and 3 full baths and large laundry room. Master suite has his and her closets with a luxe spa bath with steam shower. Third floor hosts large 5th bedroom, full bath and a sitting room. The basement is complete with an entertainment area, bar, 6th bedroom, exercise room and full bath. All of this plus an attached oversized 2 car heated garage on a 75ft lot on a cul de sac. Come see it for yourself..
Property Specifics
| Single Family | |
| — | |
| — | |
| 2014 | |
| Full | |
| — | |
| No | |
| 0.23 |
| Du Page | |
| — | |
| — / Not Applicable | |
| None | |
| Lake Michigan | |
| Public Sewer | |
| 10722403 | |
| 0911430040 |
Nearby Schools
| NAME: | DISTRICT: | DISTANCE: | |
|---|---|---|---|
|
Grade School
Madison Elementary School |
181 | — | |
|
Middle School
Hinsdale Middle School |
181 | Not in DB | |
|
High School
Hinsdale Central High School |
86 | Not in DB | |
Property History
| DATE: | EVENT: | PRICE: | SOURCE: |
|---|---|---|---|
| 29 Jun, 2020 | Sold | $1,320,000 | MRED MLS |
| 30 May, 2020 | Under contract | $1,399,900 | MRED MLS |
| 22 May, 2020 | Listed for sale | $1,399,900 | MRED MLS |
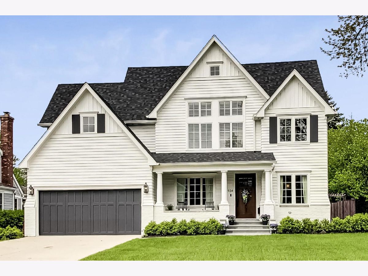
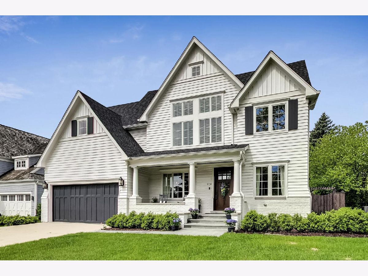
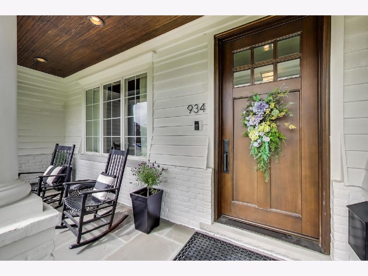
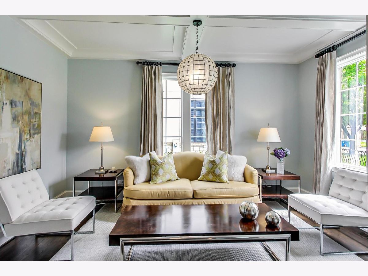
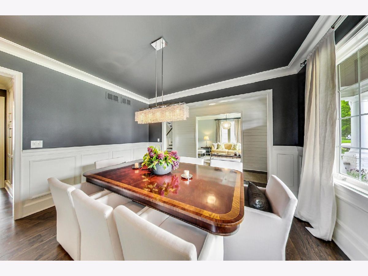
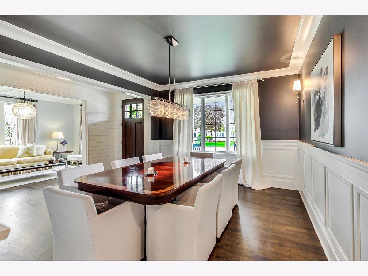
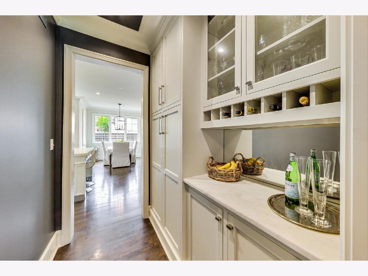
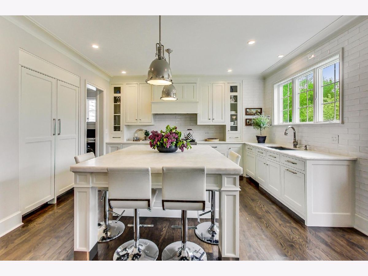
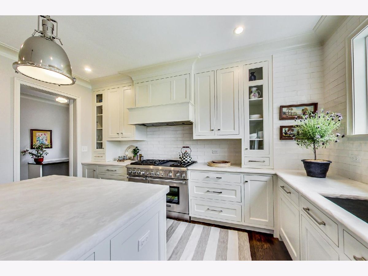
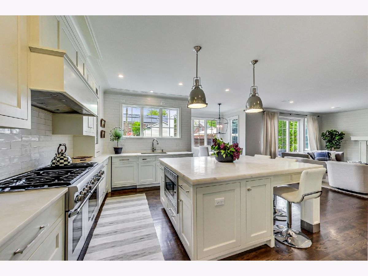
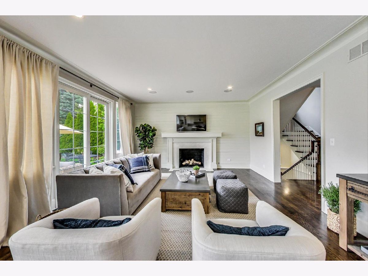
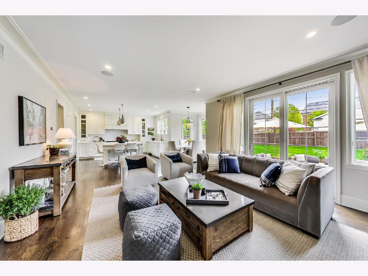
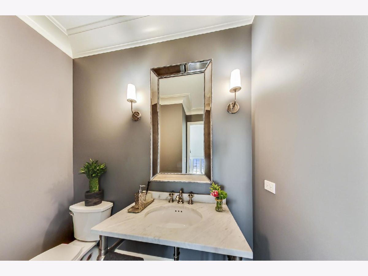
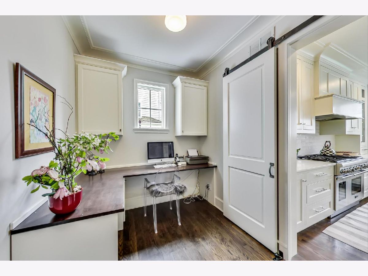
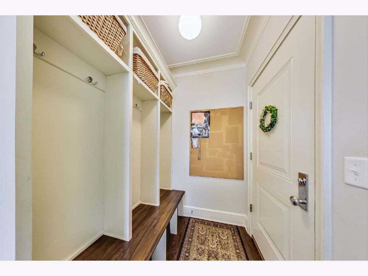
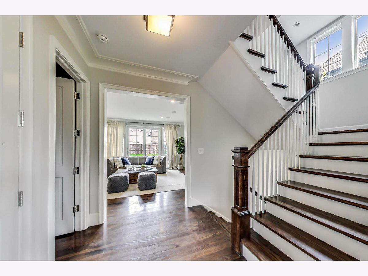
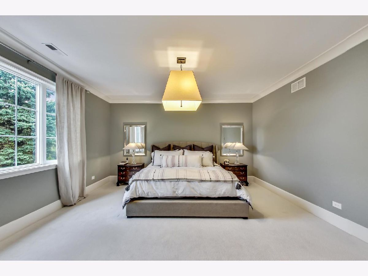
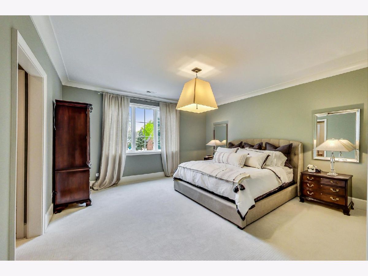
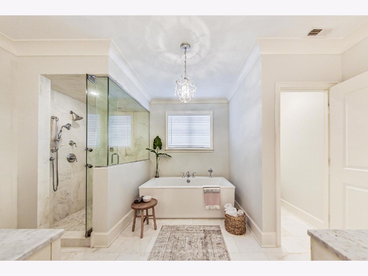
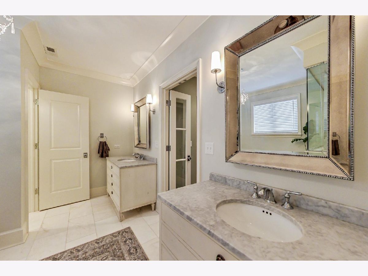
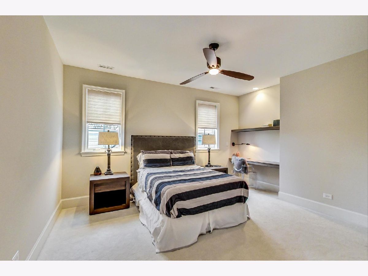
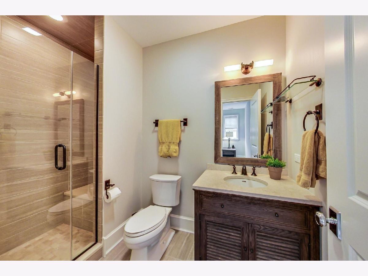
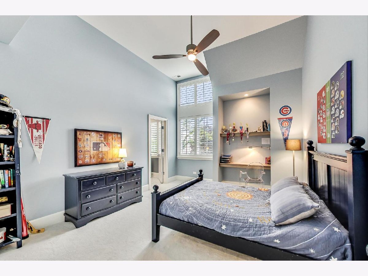
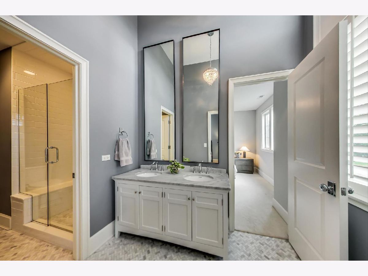
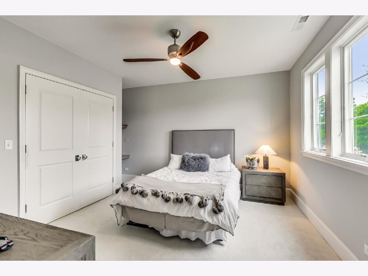
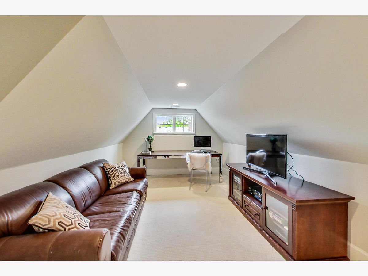
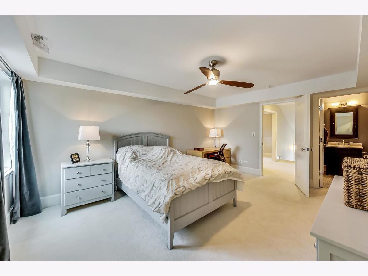
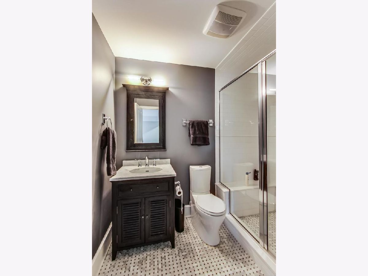
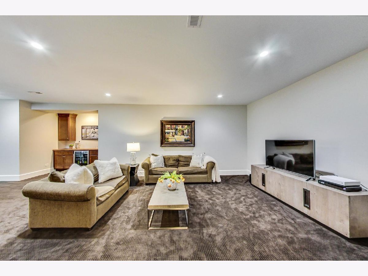
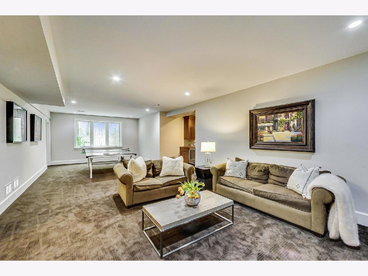
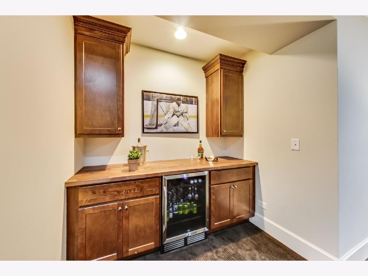
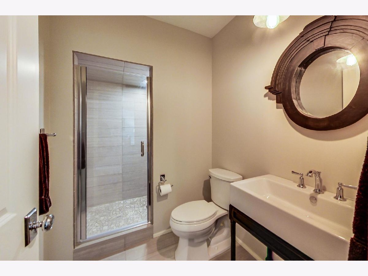
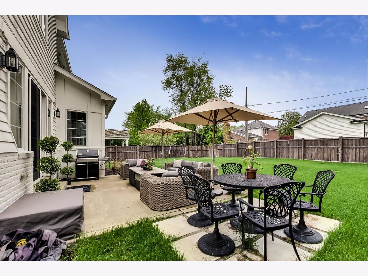
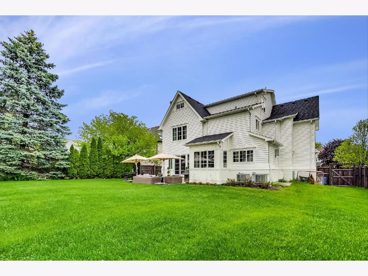
Room Specifics
Total Bedrooms: 6
Bedrooms Above Ground: 5
Bedrooms Below Ground: 1
Dimensions: —
Floor Type: Carpet
Dimensions: —
Floor Type: Carpet
Dimensions: —
Floor Type: Carpet
Dimensions: —
Floor Type: —
Dimensions: —
Floor Type: —
Full Bathrooms: 6
Bathroom Amenities: Separate Shower,Steam Shower,Double Sink,Full Body Spray Shower,Soaking Tub
Bathroom in Basement: 1
Rooms: Bedroom 5,Bedroom 6,Breakfast Room,Exercise Room,Foyer,Mud Room,Office,Recreation Room,Sitting Room
Basement Description: Finished
Other Specifics
| 2 | |
| Concrete Perimeter | |
| Concrete | |
| Patio | |
| Cul-De-Sac,Landscaped | |
| 75X134 | |
| Finished,Interior Stair | |
| Full | |
| Vaulted/Cathedral Ceilings, Bar-Dry, Hardwood Floors, Second Floor Laundry | |
| Range, Microwave, Dishwasher, High End Refrigerator, Washer, Dryer, Disposal, Range Hood | |
| Not in DB | |
| Park, Street Paved | |
| — | |
| — | |
| Gas Starter |
Tax History
| Year | Property Taxes |
|---|---|
| 2020 | $23,201 |
Contact Agent
Nearby Similar Homes
Nearby Sold Comparables
Contact Agent
Listing Provided By
@properties








