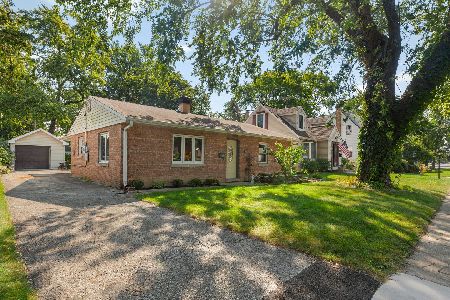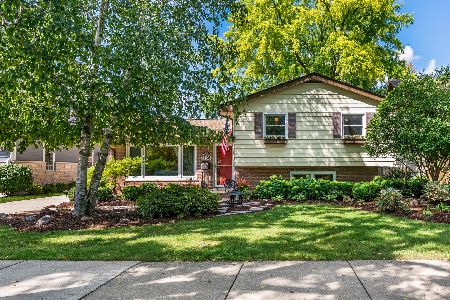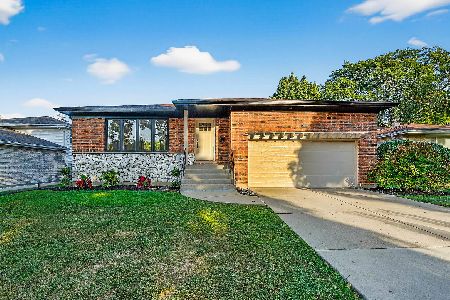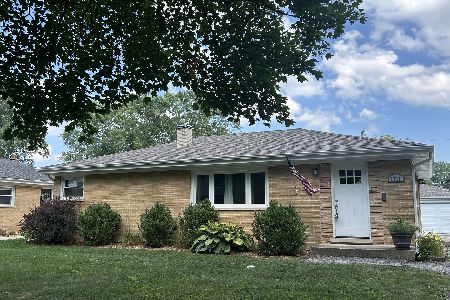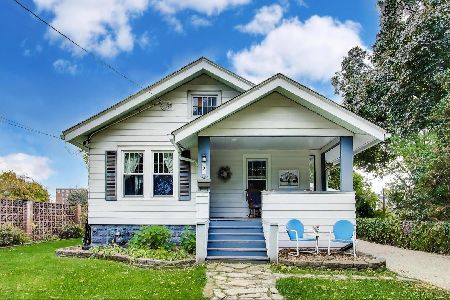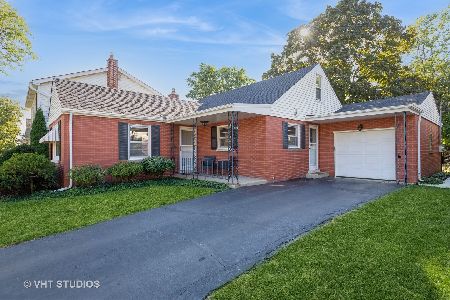918 Walnut Avenue, Arlington Heights, Illinois 60004
$725,000
|
Sold
|
|
| Status: | Closed |
| Sqft: | 3,200 |
| Cost/Sqft: | $241 |
| Beds: | 4 |
| Baths: | 5 |
| Year Built: | 2004 |
| Property Taxes: | $17,771 |
| Days On Market: | 2593 |
| Lot Size: | 0,14 |
Description
Built in 2004 and only owned once, you will enjoy the abundance of living space throughout this home including 5 bedrooms and 5 full baths. The open concept kitchen/family room provides a nice flow from room to room including the open staircase with a substantial landing on the 2nd level. The vaulted ceiling family room with sky lights and stone fireplace is a great space for entertaining. In addition to the master bedroom, the second of four bedrooms upstairs has an en-suite bathroom. This home has been updated and renovated multiple times including wood floors throughout the first and second levels, a fully finished basement including an entertainment area and bar, a beautifully remodeled master bathroom with marble (stand alone bath) and customized closets throughout the 2nd floor. The kitchen includes 2016 stainless steel appliances, a wine cooler, white cabinets and ample eating space. The fenced-in backyard includes a patio sitting area under a pergola.
Property Specifics
| Single Family | |
| — | |
| — | |
| 2004 | |
| Full | |
| — | |
| No | |
| 0.14 |
| Cook | |
| — | |
| 0 / Not Applicable | |
| None | |
| Public | |
| Public Sewer | |
| 10099968 | |
| 03302080170000 |
Nearby Schools
| NAME: | DISTRICT: | DISTANCE: | |
|---|---|---|---|
|
Grade School
Olive-mary Stitt School |
25 | — | |
|
Middle School
Thomas Middle School |
25 | Not in DB | |
|
High School
John Hersey High School |
214 | Not in DB | |
Property History
| DATE: | EVENT: | PRICE: | SOURCE: |
|---|---|---|---|
| 28 Nov, 2016 | Sold | $475,000 | MRED MLS |
| 25 Oct, 2016 | Under contract | $499,900 | MRED MLS |
| 22 Sep, 2016 | Listed for sale | $499,900 | MRED MLS |
| 31 Dec, 2018 | Sold | $725,000 | MRED MLS |
| 15 Dec, 2018 | Under contract | $769,900 | MRED MLS |
| 2 Oct, 2018 | Listed for sale | $769,900 | MRED MLS |
Room Specifics
Total Bedrooms: 5
Bedrooms Above Ground: 4
Bedrooms Below Ground: 1
Dimensions: —
Floor Type: Hardwood
Dimensions: —
Floor Type: Hardwood
Dimensions: —
Floor Type: Hardwood
Dimensions: —
Floor Type: —
Full Bathrooms: 5
Bathroom Amenities: —
Bathroom in Basement: 1
Rooms: Den,Walk In Closet,Bedroom 5,Recreation Room,Game Room,Exercise Room
Basement Description: Finished
Other Specifics
| 2 | |
| — | |
| Concrete | |
| Patio, Brick Paver Patio | |
| — | |
| 50 X 125 | |
| Pull Down Stair | |
| Full | |
| Vaulted/Cathedral Ceilings, Skylight(s), Hardwood Floors, First Floor Laundry | |
| — | |
| Not in DB | |
| — | |
| — | |
| — | |
| Wood Burning |
Tax History
| Year | Property Taxes |
|---|---|
| 2016 | $11,305 |
| 2018 | $17,771 |
Contact Agent
Nearby Similar Homes
Nearby Sold Comparables
Contact Agent
Listing Provided By
@properties

