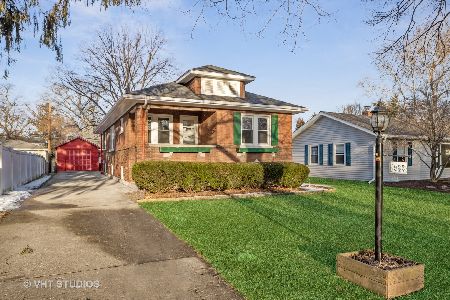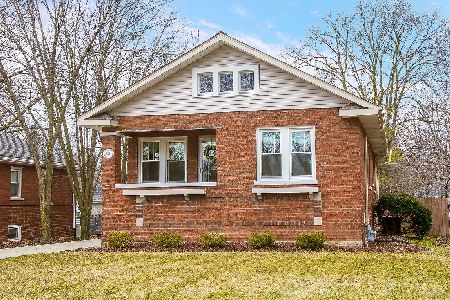918 Webster Avenue, Wheaton, Illinois 60187
$260,000
|
Sold
|
|
| Status: | Closed |
| Sqft: | 1,015 |
| Cost/Sqft: | $197 |
| Beds: | 2 |
| Baths: | 1 |
| Year Built: | 1926 |
| Property Taxes: | $5,680 |
| Days On Market: | 587 |
| Lot Size: | 0,15 |
Description
***MULTIPLE OFFER SITUATION. Seller is calling for Highest and Best by Monday, June 17th @ 5PM. Discover the charm of this delightful 2-bedroom, 1-bathroom bungalow with 9-foot ceilings at 918 Webster Ave, Wheaton. Built in 1926, this 1,015-square-foot home offers vintage character. Original details include a coal chute, laundry chute, cold storage room in the basement, and interior doors with glass door knobs, adding a touch of historical elegance. The home features a sunroom off the kitchen, a bedroom with a walk-in closet, and a full basement with exterior access, providing ample storage space or potential for additional living areas. Immerse yourself in the beauty of the perennial gardens, a tranquil retreat for relaxation and outdoor activities. Practical updates include an HVAC system estimated to be 10-15 years old and a complete roof replacement in 2019. Highlights include a 1-car detached garage. Situated in the highly sought-after School District #200, this home is within walking distance to Wheaton College, downtown restaurants, shops, and the Metra station for easy commuting to Chicago. Don't miss this fabulous opportunity to own an affordable piece of Wheaton's history. Explore the additional information tab for a comprehensive list of updates and features. Embrace the vibrant community and all it has to offer from this charming bungalow.
Property Specifics
| Single Family | |
| — | |
| — | |
| 1926 | |
| — | |
| RANCH | |
| No | |
| 0.15 |
| — | |
| — | |
| — / Not Applicable | |
| — | |
| — | |
| — | |
| 12063636 | |
| 0509423018 |
Nearby Schools
| NAME: | DISTRICT: | DISTANCE: | |
|---|---|---|---|
|
Grade School
Hawthorne Elementary School |
200 | — | |
|
Middle School
Franklin Middle School |
200 | Not in DB | |
|
High School
Wheaton North High School |
200 | Not in DB | |
Property History
| DATE: | EVENT: | PRICE: | SOURCE: |
|---|---|---|---|
| 19 Jul, 2024 | Sold | $260,000 | MRED MLS |
| 19 Jun, 2024 | Under contract | $199,900 | MRED MLS |
| 13 Jun, 2024 | Listed for sale | $199,900 | MRED MLS |
















Room Specifics
Total Bedrooms: 2
Bedrooms Above Ground: 2
Bedrooms Below Ground: 0
Dimensions: —
Floor Type: —
Full Bathrooms: 1
Bathroom Amenities: —
Bathroom in Basement: 0
Rooms: —
Basement Description: Unfinished
Other Specifics
| 1 | |
| — | |
| Concrete | |
| — | |
| — | |
| 49X132X50X132 | |
| Full,Pull Down Stair,Unfinished | |
| — | |
| — | |
| — | |
| Not in DB | |
| — | |
| — | |
| — | |
| — |
Tax History
| Year | Property Taxes |
|---|---|
| 2024 | $5,680 |
Contact Agent
Nearby Similar Homes
Nearby Sold Comparables
Contact Agent
Listing Provided By
RE/MAX Suburban








