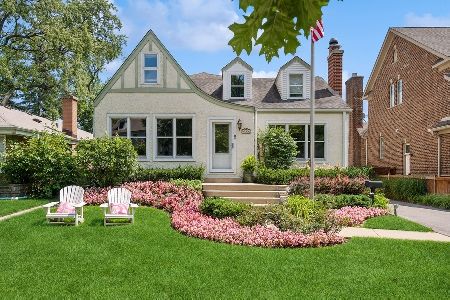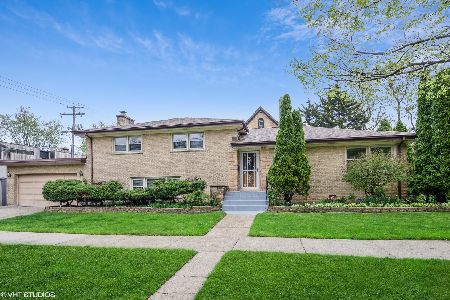918 Yale Street, Wilmette, Illinois 60091
$1,225,000
|
Sold
|
|
| Status: | Closed |
| Sqft: | 0 |
| Cost/Sqft: | — |
| Beds: | 4 |
| Baths: | 5 |
| Year Built: | 2018 |
| Property Taxes: | $12,790 |
| Days On Market: | 2566 |
| Lot Size: | 0,15 |
Description
NEW PRICE! Best value for new construction in Wilmette! This brand new home sits amongst numerous luxury homes on a quiet block North of Lake Ave. 918 Yale's many luxurious features include: custom white & navy Thermador cook's kitchen with 48" 6-burner range & oversize fridge. Luxury continues with a convenient attached 2-car garage, spacious mudroom, butler's pantry, large walk-in pantry, 1st floor office, 2 fireplaces, 2 wine/beverage fridges, hardwood floors & in-ground sprinkler system. Smart home technology includes: sound system, CAT6 wiring, Keyth alarm, Ring doorbell, Nest thermostats & My Q garage door. Designer brands include: James Hardie Iron Grey siding, Toto, California Faucet, Rohl & Kohler plumbing fixtures. Pretty cupola perched atop the garage & decorative roof accents adorn the front exterior. Of course, the windows are oversize & the roof is a 30 year architectural shingle. Dual zone HVAC w/ AprilAire & 75 gallon HWH. Easy access to Mallinckrodt Park & all schools.
Property Specifics
| Single Family | |
| — | |
| Traditional | |
| 2018 | |
| Full | |
| — | |
| No | |
| 0.15 |
| Cook | |
| — | |
| 0 / Not Applicable | |
| None | |
| Lake Michigan,Public | |
| Public Sewer | |
| 10171369 | |
| 05283130050000 |
Nearby Schools
| NAME: | DISTRICT: | DISTANCE: | |
|---|---|---|---|
|
Grade School
Harper Elementary School |
39 | — | |
|
Middle School
Wilmette Junior High School |
39 | Not in DB | |
|
High School
New Trier Twp H.s. Northfield/wi |
203 | Not in DB | |
|
Alternate Junior High School
Highcrest Middle School |
— | Not in DB | |
Property History
| DATE: | EVENT: | PRICE: | SOURCE: |
|---|---|---|---|
| 10 May, 2019 | Sold | $1,225,000 | MRED MLS |
| 11 Apr, 2019 | Under contract | $1,236,000 | MRED MLS |
| — | Last price change | $1,274,900 | MRED MLS |
| 12 Jan, 2019 | Listed for sale | $1,299,000 | MRED MLS |
Room Specifics
Total Bedrooms: 5
Bedrooms Above Ground: 4
Bedrooms Below Ground: 1
Dimensions: —
Floor Type: Hardwood
Dimensions: —
Floor Type: Hardwood
Dimensions: —
Floor Type: Hardwood
Dimensions: —
Floor Type: —
Full Bathrooms: 5
Bathroom Amenities: Separate Shower,Double Sink,Soaking Tub
Bathroom in Basement: 1
Rooms: Bedroom 5,Foyer,Gallery,Mud Room,Office,Pantry,Play Room,Recreation Room,Storage,Utility Room-Lower Level,Walk In Closet
Basement Description: Finished
Other Specifics
| 2 | |
| Concrete Perimeter | |
| Asphalt | |
| Porch, Storms/Screens | |
| Cul-De-Sac,Park Adjacent | |
| 50X133 | |
| — | |
| Full | |
| Vaulted/Cathedral Ceilings, Bar-Wet, Hardwood Floors, Heated Floors, Second Floor Laundry | |
| Double Oven, Range, Microwave, Dishwasher, High End Refrigerator, Washer, Dryer, Disposal, Stainless Steel Appliance(s), Wine Refrigerator, Range Hood | |
| Not in DB | |
| Sidewalks, Street Lights, Street Paved | |
| — | |
| — | |
| Gas Log |
Tax History
| Year | Property Taxes |
|---|---|
| 2019 | $12,790 |
Contact Agent
Nearby Similar Homes
Contact Agent
Listing Provided By
Baird & Warner











