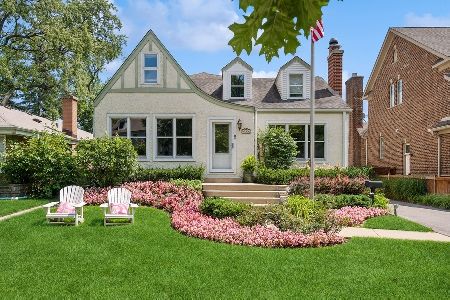922 Yale Street, Wilmette, Illinois 60091
$1,240,000
|
Sold
|
|
| Status: | Closed |
| Sqft: | 0 |
| Cost/Sqft: | — |
| Beds: | 5 |
| Baths: | 7 |
| Year Built: | 2018 |
| Property Taxes: | $0 |
| Days On Market: | 2573 |
| Lot Size: | 0,00 |
Description
Have you seen this House yet? WOW. A STEAL in New Trier. Beautiful New Construction in Harper School, this beauty features 6 bedrooms, 6.1 Baths. 4 gorgeous levels with high-end finishes. Custom millwork,hardwood floors,Chef's kitchen with custom cabinets, stone counters, Subzero and Wolf appliances that opens to family room with fireplace and large fenced yard with patio.Next is a sleek dining room, sunny office, mudroom and powder room. 3rd floor is a stand out! bonus/playroom, fun bedroom and full bath. Finished basement has awesome porcelain tile floors, high ceilings, 6th bedroom, 6th full bath, super cool media room, huge rec room and wet bar with dishwasher. Hardie Board and stone exterior, Pella windows and doors, an inviting front porch and attached garage complete this home. Convenient to all schools, highways, shopping, downtown and train. Street is a cul de sac with many newer construction homes. If you want new construction in Wilmette, under $1.3M!!!!! THIS IS IT
Property Specifics
| Single Family | |
| — | |
| — | |
| 2018 | |
| Full | |
| — | |
| No | |
| — |
| Cook | |
| — | |
| 0 / Not Applicable | |
| None | |
| Lake Michigan | |
| Public Sewer | |
| 10114415 | |
| 05283130040000 |
Nearby Schools
| NAME: | DISTRICT: | DISTANCE: | |
|---|---|---|---|
|
Grade School
Harper Elementary School |
39 | — | |
|
Middle School
Highcrest Middle School |
39 | Not in DB | |
|
High School
New Trier Twp H.s. Northfield/wi |
203 | Not in DB | |
|
Alternate Junior High School
Wilmette Junior High School |
— | Not in DB | |
Property History
| DATE: | EVENT: | PRICE: | SOURCE: |
|---|---|---|---|
| 17 Jun, 2019 | Sold | $1,240,000 | MRED MLS |
| 28 Apr, 2019 | Under contract | $1,290,000 | MRED MLS |
| — | Last price change | $1,320,000 | MRED MLS |
| 4 Jan, 2019 | Listed for sale | $1,375,000 | MRED MLS |
Room Specifics
Total Bedrooms: 6
Bedrooms Above Ground: 5
Bedrooms Below Ground: 1
Dimensions: —
Floor Type: Hardwood
Dimensions: —
Floor Type: Hardwood
Dimensions: —
Floor Type: Hardwood
Dimensions: —
Floor Type: —
Dimensions: —
Floor Type: —
Full Bathrooms: 7
Bathroom Amenities: Separate Shower,Double Sink,Soaking Tub
Bathroom in Basement: 1
Rooms: Bedroom 5,Bedroom 6,Office,Bonus Room,Recreation Room,Media Room,Mud Room
Basement Description: Finished
Other Specifics
| 2 | |
| — | |
| Concrete | |
| — | |
| Cul-De-Sac,Fenced Yard | |
| 50X134 | |
| Finished | |
| Full | |
| Bar-Wet, Hardwood Floors, Second Floor Laundry, Built-in Features, Walk-In Closet(s) | |
| Range, Microwave, Dishwasher, High End Refrigerator, Freezer, Disposal, Stainless Steel Appliance(s), Range Hood | |
| Not in DB | |
| Sidewalks, Street Lights, Street Paved | |
| — | |
| — | |
| Gas Log |
Tax History
| Year | Property Taxes |
|---|
Contact Agent
Nearby Similar Homes
Contact Agent
Listing Provided By
Coldwell Banker Residential










