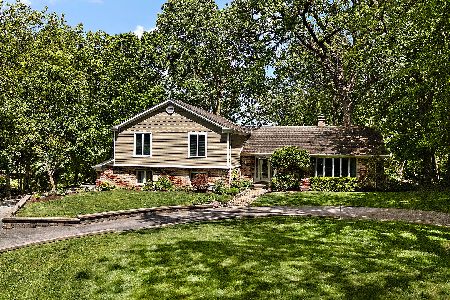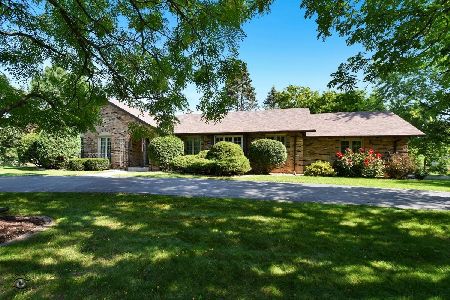919 Abbotsford Lane, Frankfort, Illinois 60423
$298,500
|
Sold
|
|
| Status: | Closed |
| Sqft: | 2,233 |
| Cost/Sqft: | $147 |
| Beds: | 4 |
| Baths: | 3 |
| Year Built: | 1976 |
| Property Taxes: | $8,557 |
| Days On Market: | 2470 |
| Lot Size: | 0,61 |
Description
Motivated seller! Fantastic 4 bedroom 2.5 bath two story on gorgeous Prestwick lot! Features include large living room with hardwood floor, crown molding and bay window! Formal dining room with oversized bay window, crown molding and hardwood floor! Fabulous family room with beamed ceiling, brick fireplace, hardwood floor and glass french door to the veranda! Large Eat in kitchen with bay window, ceiling fan and pantry! Spacious master bedroom with hardwood floor, walk in closet and bath suite! Three additional 2nd level bedrooms and full guest bath! Full partially finished basement! Main level powder room! Laundry was moved to main level ! 2.5 Car side load garage! Excellent yard space with veranda and paver patio! Close proximity to downtown, Old Plank Trail and Fort Frankfort! School district 157c and Lincolnway East High School! Property is being sold "as-is" and is open to all reasonable offers!
Property Specifics
| Single Family | |
| — | |
| Traditional | |
| 1976 | |
| Full | |
| — | |
| No | |
| 0.61 |
| Will | |
| Prestwick | |
| 0 / Not Applicable | |
| None | |
| Public | |
| Public Sewer | |
| 10346228 | |
| 1909253040040000 |
Property History
| DATE: | EVENT: | PRICE: | SOURCE: |
|---|---|---|---|
| 15 Jul, 2019 | Sold | $298,500 | MRED MLS |
| 2 Jun, 2019 | Under contract | $329,000 | MRED MLS |
| 16 Apr, 2019 | Listed for sale | $329,000 | MRED MLS |
Room Specifics
Total Bedrooms: 4
Bedrooms Above Ground: 4
Bedrooms Below Ground: 0
Dimensions: —
Floor Type: Hardwood
Dimensions: —
Floor Type: Carpet
Dimensions: —
Floor Type: Carpet
Full Bathrooms: 3
Bathroom Amenities: Whirlpool,Double Sink
Bathroom in Basement: 0
Rooms: No additional rooms
Basement Description: Partially Finished
Other Specifics
| 2.5 | |
| Concrete Perimeter | |
| Asphalt | |
| Patio, Brick Paver Patio | |
| Irregular Lot | |
| 19X73X47X47X55X196X147X70 | |
| — | |
| Full | |
| Hardwood Floors, First Floor Laundry | |
| Range, Microwave, Dishwasher, Refrigerator, Washer, Dryer | |
| Not in DB | |
| — | |
| — | |
| — | |
| Wood Burning, Gas Starter |
Tax History
| Year | Property Taxes |
|---|---|
| 2019 | $8,557 |
Contact Agent
Nearby Similar Homes
Nearby Sold Comparables
Contact Agent
Listing Provided By
Murphy Real Estate Grp









