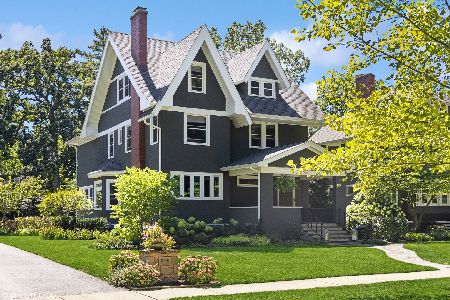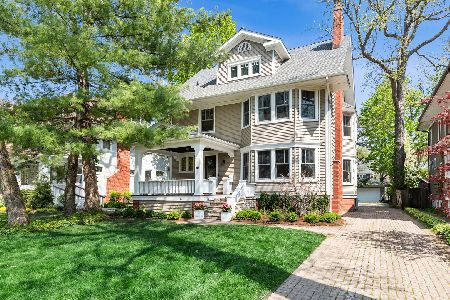919 Ashland Avenue, Wilmette, Illinois 60091
$1,300,000
|
Sold
|
|
| Status: | Closed |
| Sqft: | 3,045 |
| Cost/Sqft: | $419 |
| Beds: | 5 |
| Baths: | 5 |
| Year Built: | 1910 |
| Property Taxes: | $17,258 |
| Days On Market: | 1956 |
| Lot Size: | 0,21 |
Description
Charming five bedroom home in sought after CAGE of East Wilmette! This circular floor plan is an entertainer's dream. Oversized living room with fireplace and built-ins. Cheerful dining room with coffered ceiling & leaded glass windows. Newly updated kitchen with white & gray cabinets, quartz countertops, all new stainless steel appliances (2018), built in desk, and breakfast nook. Sunny south facing family room open from kitchen. Tiled mudroom entry off side door. Second floor includes beautiful master suite with dual vanity bath and three additional generously sized bedrooms share updated hall bath. 3rd floor features a huge vaulted bedroom with en suite bath and tons of storage space! Bright, fully finished basement with recreation room, exercise area, full bath and laundry room (washer/dryer 2019). Two car detached garage with driveway (no alley). Front porch + back deck. Deep yard with beautiful landscaping. Walk to beach, Plaza del Lago or Wilmette train station from this fabulous location!
Property Specifics
| Single Family | |
| — | |
| American 4-Sq. | |
| 1910 | |
| Full | |
| — | |
| No | |
| 0.21 |
| Cook | |
| — | |
| 0 / Not Applicable | |
| None | |
| Lake Michigan,Public | |
| Public Sewer | |
| 10850502 | |
| 05274050040000 |
Nearby Schools
| NAME: | DISTRICT: | DISTANCE: | |
|---|---|---|---|
|
Grade School
Central Elementary School |
39 | — | |
|
Middle School
Wilmette Junior High School |
39 | Not in DB | |
|
High School
New Trier Twp H.s. Northfield/wi |
203 | Not in DB | |
Property History
| DATE: | EVENT: | PRICE: | SOURCE: |
|---|---|---|---|
| 6 Nov, 2020 | Sold | $1,300,000 | MRED MLS |
| 8 Sep, 2020 | Under contract | $1,275,000 | MRED MLS |
| 8 Sep, 2020 | Listed for sale | $1,275,000 | MRED MLS |
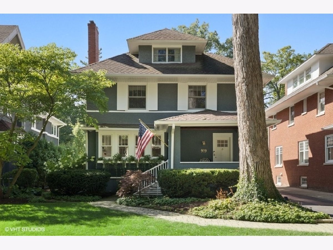
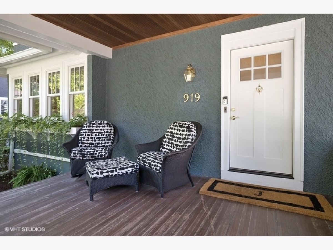
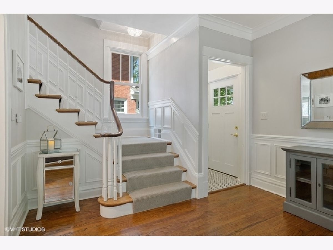
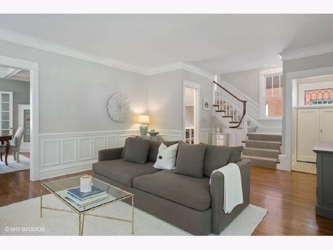
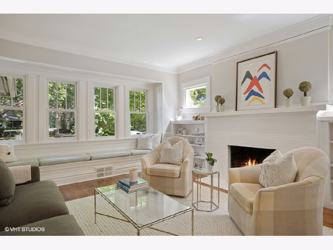
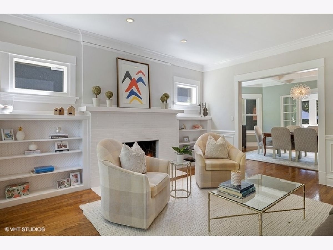
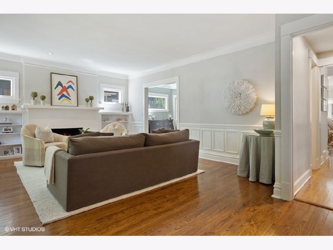
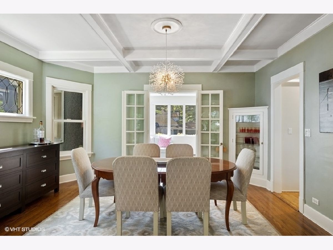
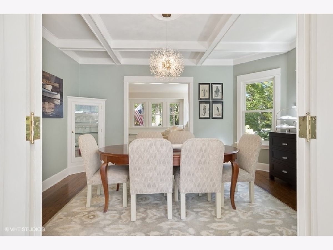
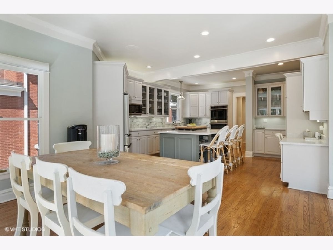
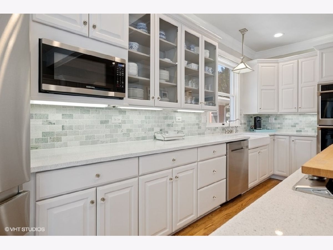
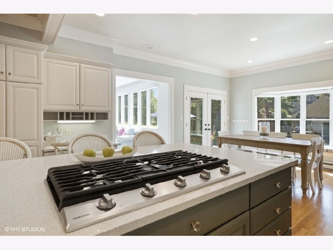
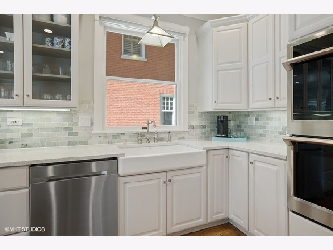
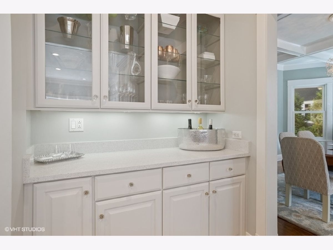
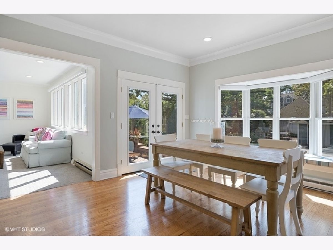
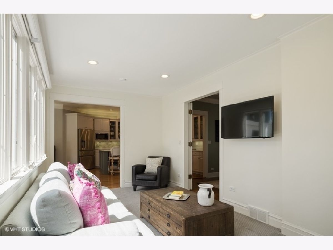
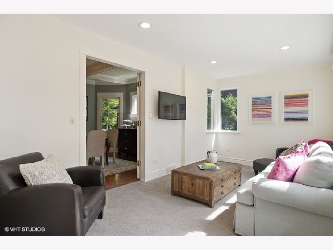
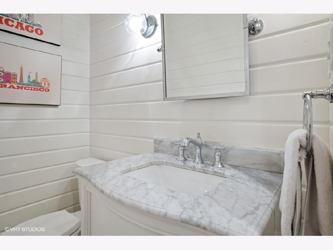
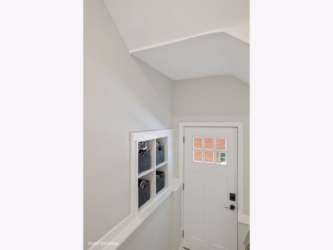
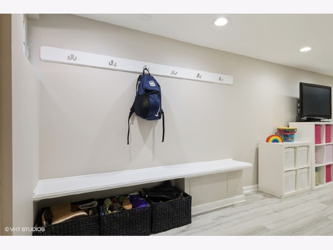
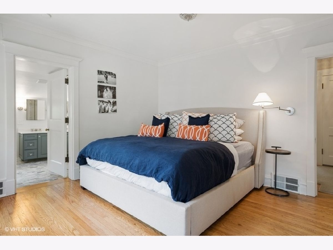
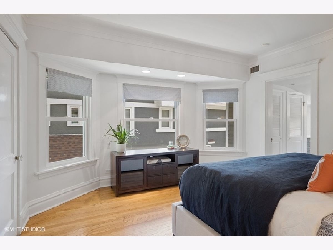
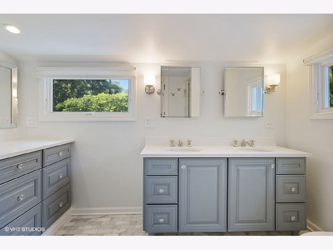
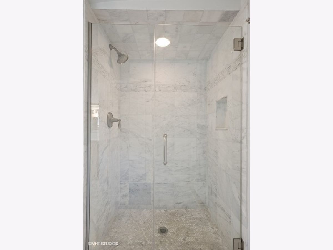
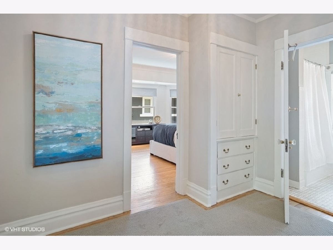
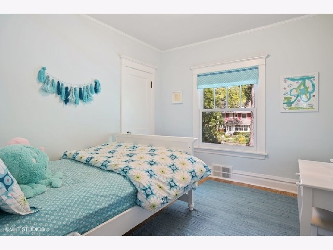
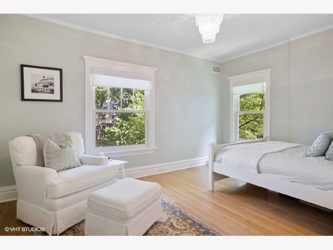
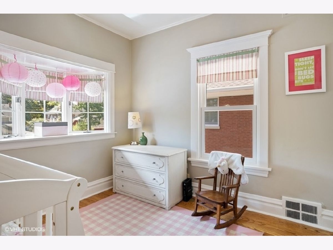
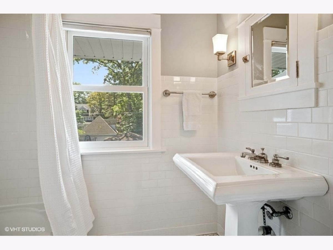
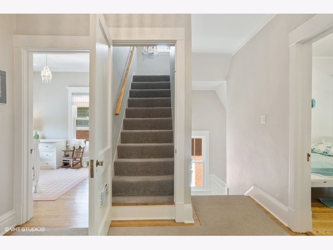
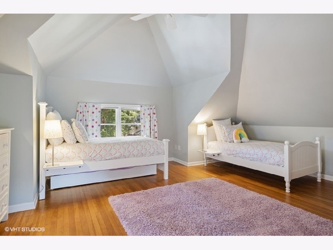
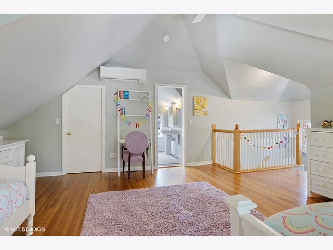
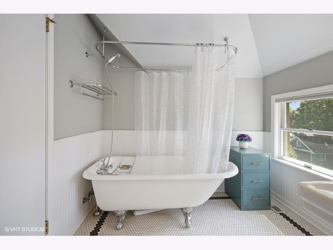
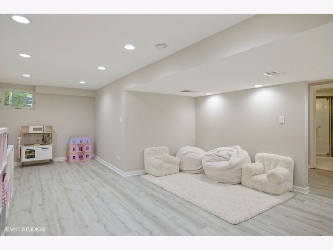
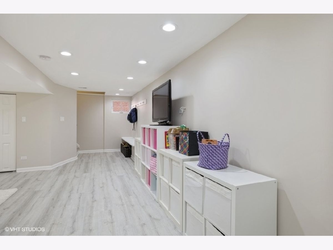
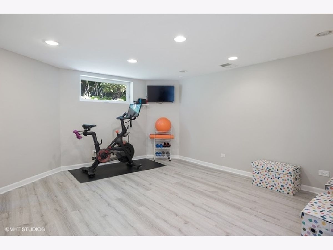
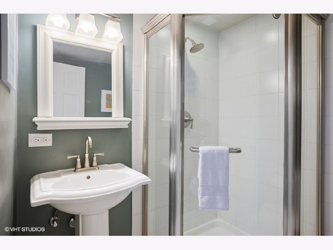
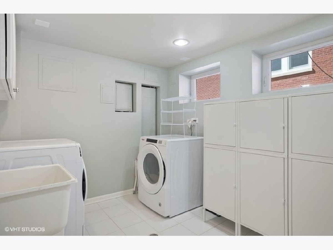
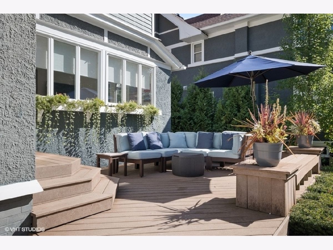
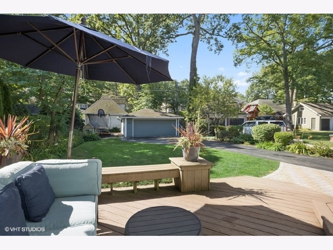
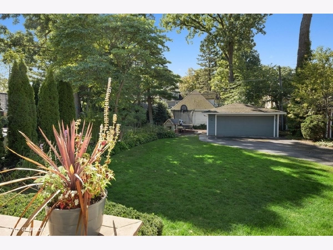
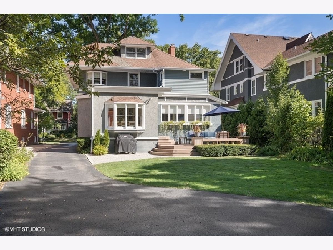
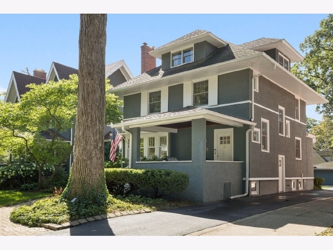
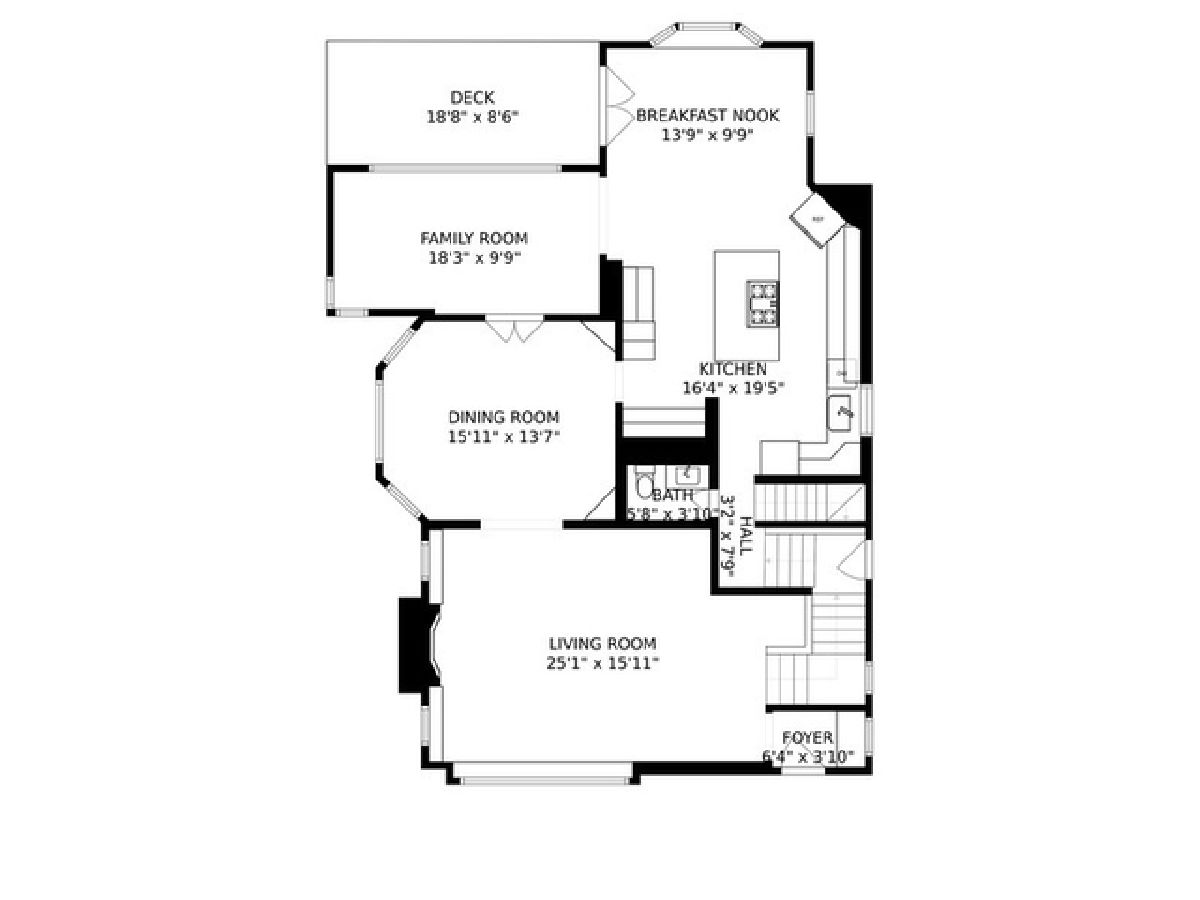
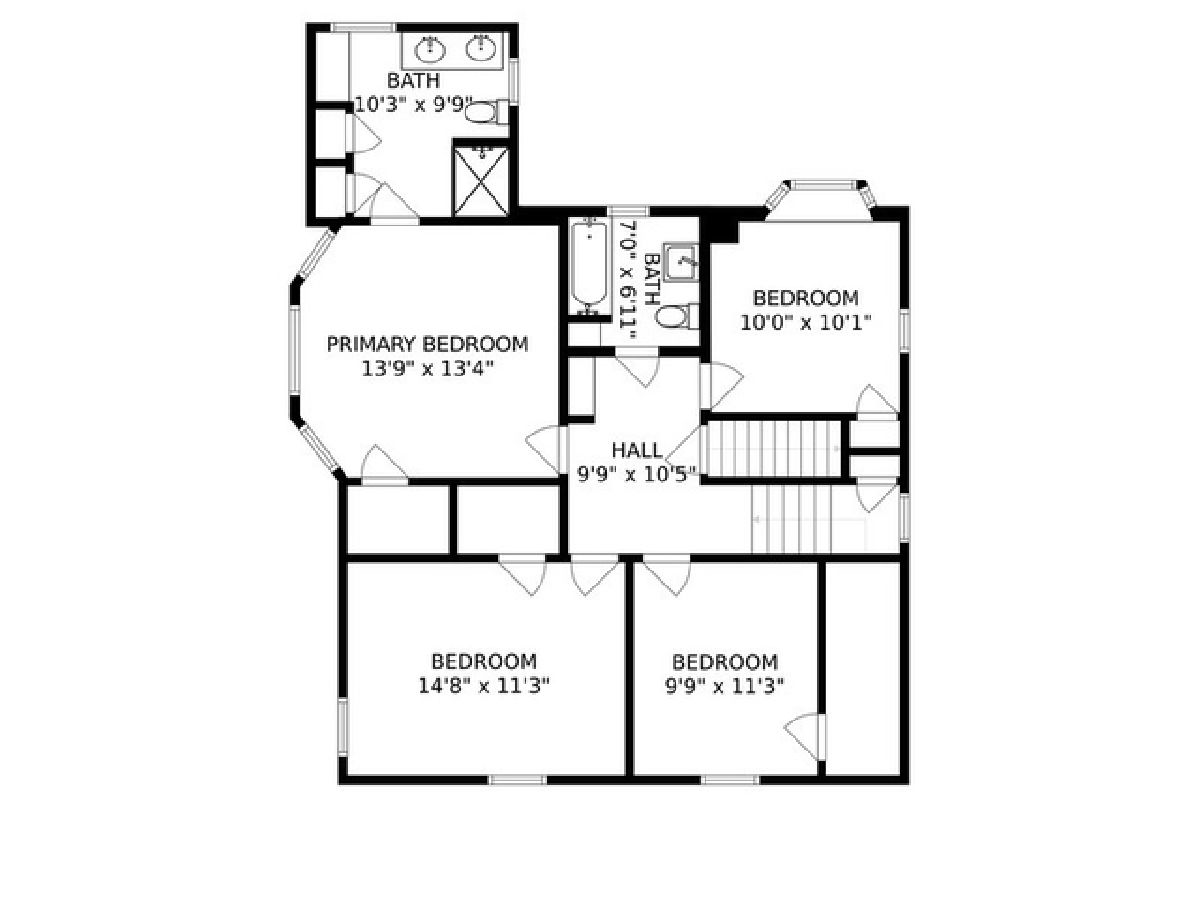
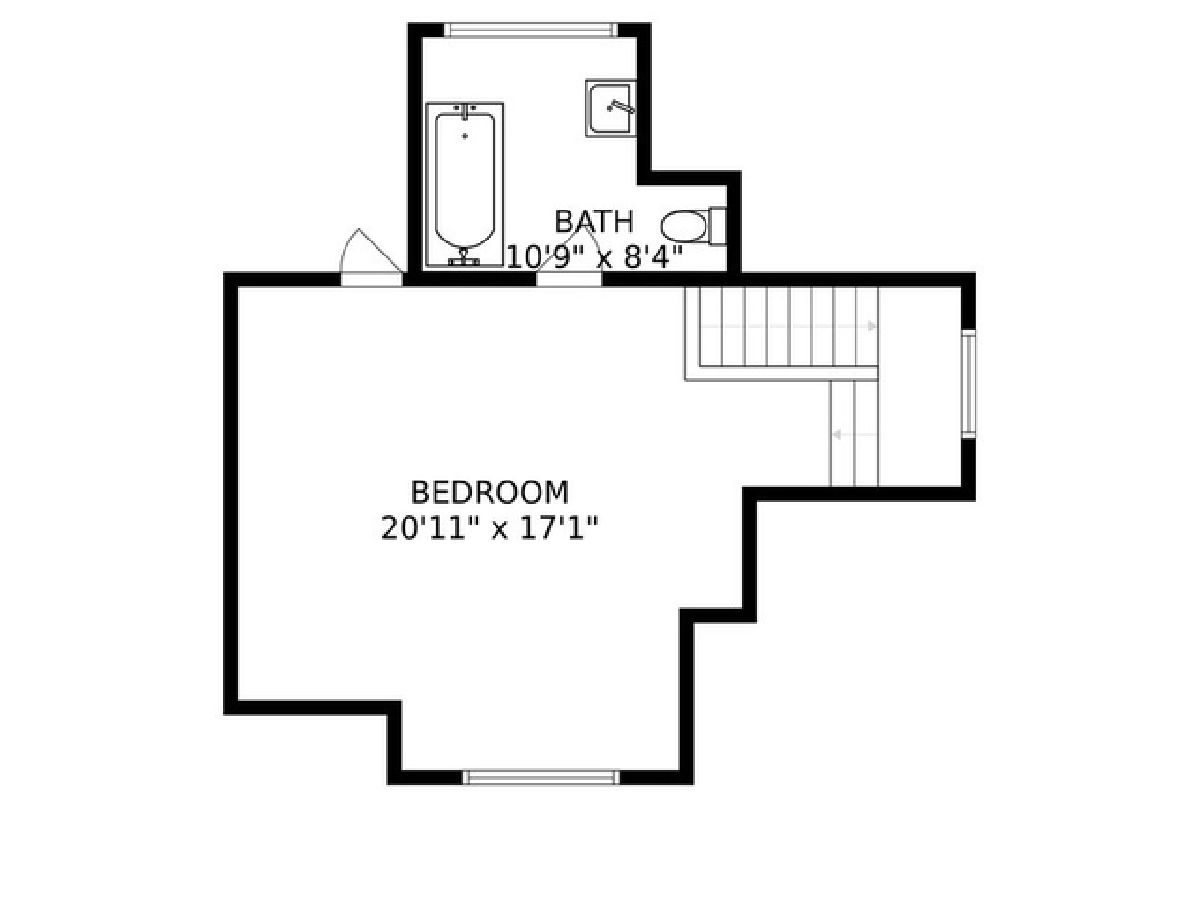
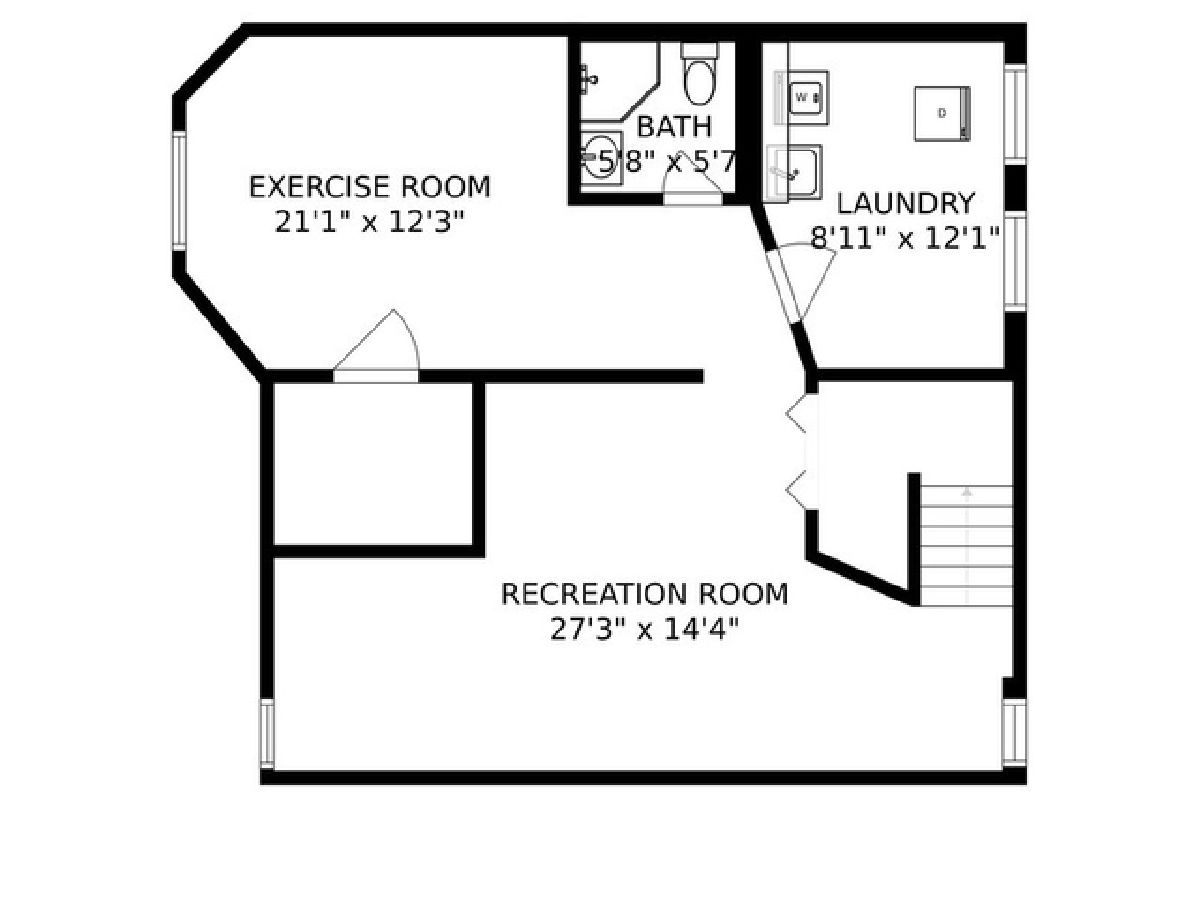
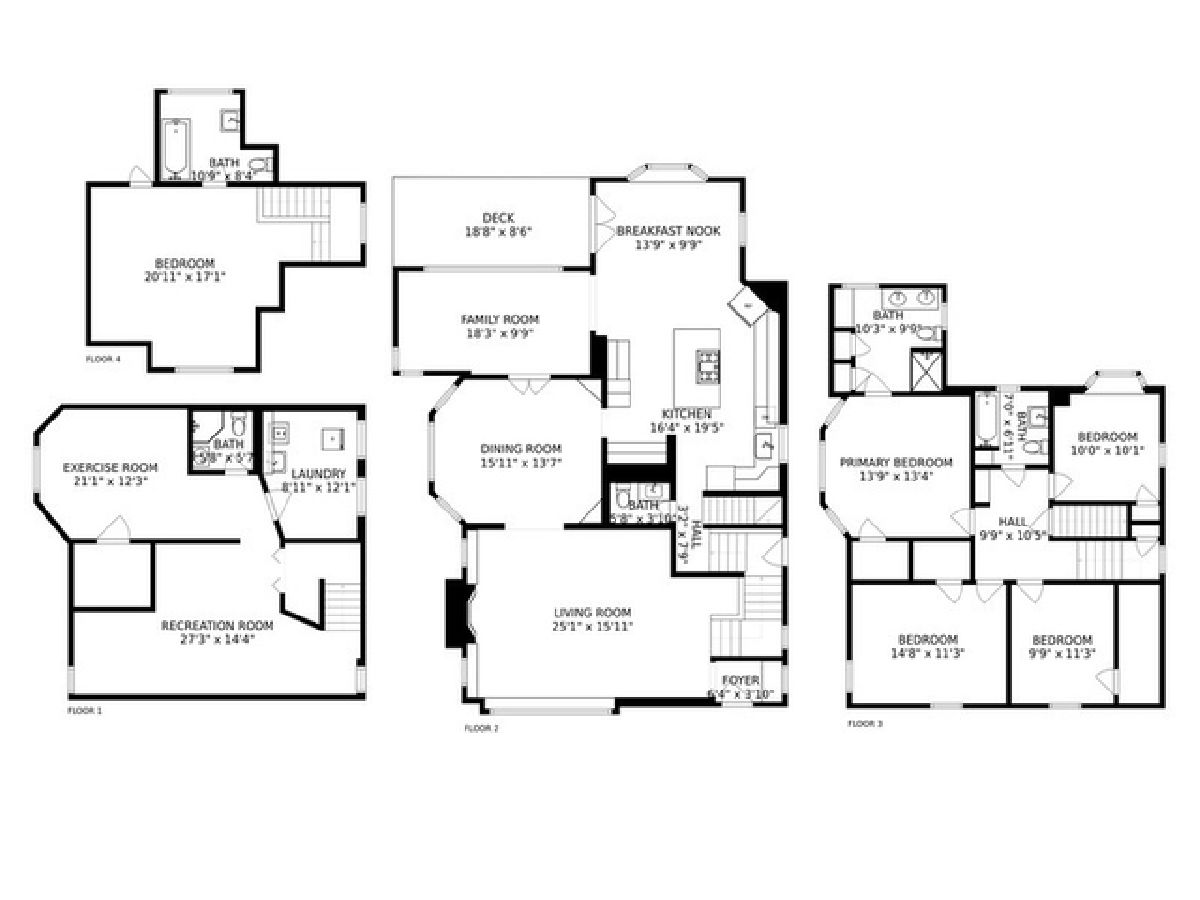
Room Specifics
Total Bedrooms: 5
Bedrooms Above Ground: 5
Bedrooms Below Ground: 0
Dimensions: —
Floor Type: Hardwood
Dimensions: —
Floor Type: Hardwood
Dimensions: —
Floor Type: Hardwood
Dimensions: —
Floor Type: —
Full Bathrooms: 5
Bathroom Amenities: Double Sink
Bathroom in Basement: 1
Rooms: Bedroom 5,Breakfast Room,Play Room,Recreation Room
Basement Description: Finished,Rec/Family Area
Other Specifics
| 2 | |
| Concrete Perimeter | |
| Asphalt | |
| Deck, Storms/Screens | |
| — | |
| 50 X 186 | |
| — | |
| Full | |
| Bar-Dry, Hardwood Floors, Walk-In Closet(s), Coffered Ceiling(s) | |
| Range, Microwave, Dishwasher, Refrigerator, Washer, Dryer, Disposal, Stainless Steel Appliance(s) | |
| Not in DB | |
| Sidewalks | |
| — | |
| — | |
| Gas Log |
Tax History
| Year | Property Taxes |
|---|---|
| 2020 | $17,258 |
Contact Agent
Nearby Sold Comparables
Contact Agent
Listing Provided By
@properties



