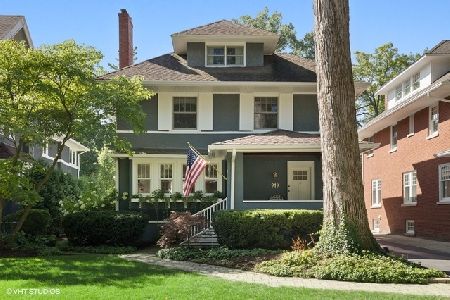927 Ashland Avenue, Wilmette, Illinois 60091
$1,300,000
|
Sold
|
|
| Status: | Closed |
| Sqft: | 3,657 |
| Cost/Sqft: | $369 |
| Beds: | 5 |
| Baths: | 5 |
| Year Built: | 1909 |
| Property Taxes: | $16,634 |
| Days On Market: | 2311 |
| Lot Size: | 0,22 |
Description
Come see our NEW beautiful updates and move right in! Rare wraparound porch welcomes you to this expanded & improved 5 bedroom,3.2 bath home in E Wilmette's coveted CAGE neighborhood! Expansive floor plan on the 1st level includes a light-filled living room & formal dining room with coffered ceilings, large family room w/ a fireplace & wet bar open to the newly updated kitchen & open breakfast room.A great mudroom leads to a large back deck overlooking the 51 x 186 rear yard with Southern exposure. You will love the many special details throughout...hardwood floors, heated floors, skylights and 4 fireplaces! The 2nd level is highlighted by a fabulous master suite w/ walk-in closet, balcony access & spa bath,laundry & 3 more bedrooms.Third level retreat offers a 5th bedroom, full bath & bonus room w/ fireplace.Enjoy the lower level with exercise room,play room, media room, bar area & sauna/steam room with tons of storage.Close to beach, train, shops, schools & restaurants.LOVE LOCATION!
Property Specifics
| Single Family | |
| — | |
| American 4-Sq. | |
| 1909 | |
| Full | |
| — | |
| No | |
| 0.22 |
| Cook | |
| — | |
| — / Not Applicable | |
| None | |
| Lake Michigan | |
| Public Sewer | |
| 10524773 | |
| 05274050180000 |
Nearby Schools
| NAME: | DISTRICT: | DISTANCE: | |
|---|---|---|---|
|
Grade School
Central Elementary School |
39 | — | |
|
Middle School
Wilmette Junior High School |
39 | Not in DB | |
|
High School
New Trier Twp H.s. Northfield/wi |
203 | Not in DB | |
Property History
| DATE: | EVENT: | PRICE: | SOURCE: |
|---|---|---|---|
| 19 Dec, 2019 | Sold | $1,300,000 | MRED MLS |
| 29 Sep, 2019 | Under contract | $1,349,000 | MRED MLS |
| 20 Sep, 2019 | Listed for sale | $1,349,000 | MRED MLS |
Room Specifics
Total Bedrooms: 5
Bedrooms Above Ground: 5
Bedrooms Below Ground: 0
Dimensions: —
Floor Type: Hardwood
Dimensions: —
Floor Type: Hardwood
Dimensions: —
Floor Type: Hardwood
Dimensions: —
Floor Type: —
Full Bathrooms: 5
Bathroom Amenities: Separate Shower,Steam Shower,Bidet,Soaking Tub
Bathroom in Basement: 1
Rooms: Bedroom 5,Bonus Room,Recreation Room,Walk In Closet,Play Room,Exercise Room
Basement Description: Finished
Other Specifics
| 2 | |
| Concrete Perimeter | |
| Concrete | |
| Balcony, Deck, Porch | |
| — | |
| 51 X 186 | |
| Finished | |
| Full | |
| Skylight(s), Sauna/Steam Room, Bar-Wet, Hardwood Floors, Heated Floors, Second Floor Laundry | |
| Range, Microwave, Dishwasher, Refrigerator, Washer, Dryer, Disposal, Stainless Steel Appliance(s), Cooktop, Range Hood | |
| Not in DB | |
| Sidewalks, Street Lights | |
| — | |
| — | |
| Wood Burning, Gas Log |
Tax History
| Year | Property Taxes |
|---|---|
| 2019 | $16,634 |
Contact Agent
Nearby Sold Comparables
Contact Agent
Listing Provided By
Coldwell Banker Residential





