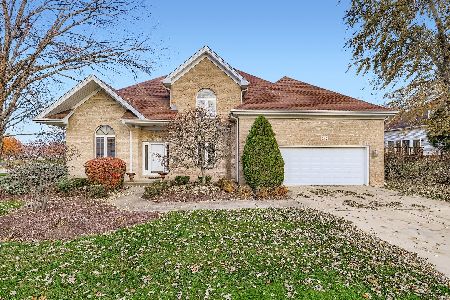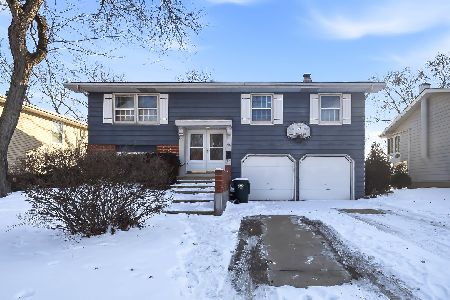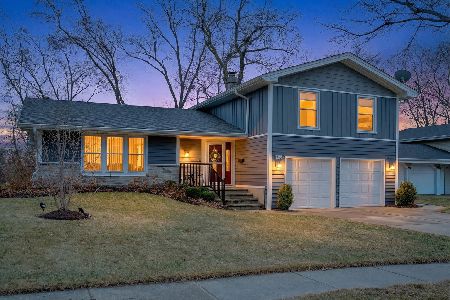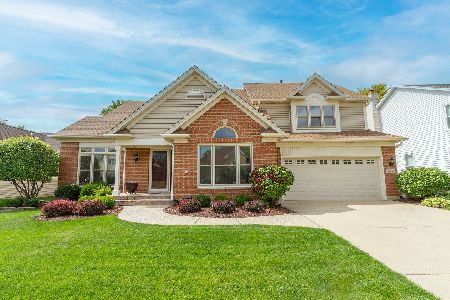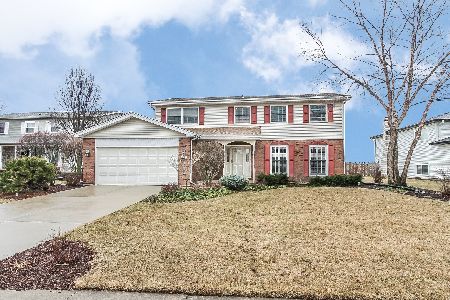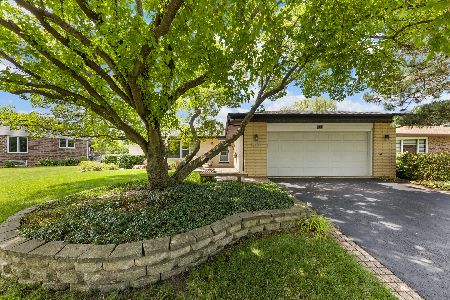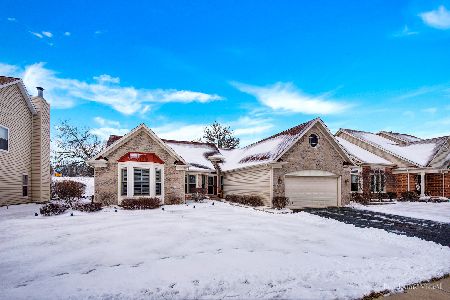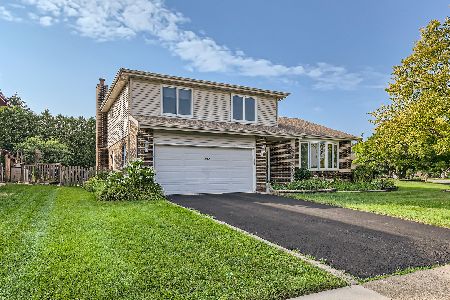919 Cherry Drive, Schaumburg, Illinois 60194
$250,000
|
Sold
|
|
| Status: | Closed |
| Sqft: | 1,720 |
| Cost/Sqft: | $148 |
| Beds: | 3 |
| Baths: | 3 |
| Year Built: | 1981 |
| Property Taxes: | $6,320 |
| Days On Market: | 5279 |
| Lot Size: | 0,20 |
Description
RARELY AVAILABLE QUALITY BUILT RANCH HOME WITH FINISHED BASEMENT ADJACENT TO PARK DISTRICT LAND. SMART FLOOR PLAN WITH GENEROUS ROOM DIMENSIONS. NEW ROOF, SIDING, GUTTERS, STORM DOORS. HIGH EFFICIENCY HVAC IN 2010. WINDOWS IN 08. NEWER APPLIANCES.FAMILY RM & KITCHEN WITH ANDERSON SLIDERS THAT LEAD TO ENORMOUS DECK. HUGE FINISHED LOWER LEVEL REC ROOM WITH BATH, STORAGE & NEW BACK UP SUMP. WALK IN CLOSET IN ALL BEDRMS!
Property Specifics
| Single Family | |
| — | |
| Ranch | |
| 1981 | |
| Partial | |
| RANCH | |
| No | |
| 0.2 |
| Cook | |
| Hilltop Manor | |
| 0 / Not Applicable | |
| None | |
| Lake Michigan | |
| Public Sewer | |
| 07904123 | |
| 07171070380000 |
Nearby Schools
| NAME: | DISTRICT: | DISTANCE: | |
|---|---|---|---|
|
Grade School
Neil Armstrong Elementary School |
54 | — | |
|
Middle School
Eisenhower Junior High School |
54 | Not in DB | |
|
High School
Hoffman Estates High School |
211 | Not in DB | |
Property History
| DATE: | EVENT: | PRICE: | SOURCE: |
|---|---|---|---|
| 15 Apr, 2013 | Sold | $250,000 | MRED MLS |
| 7 Feb, 2013 | Under contract | $255,000 | MRED MLS |
| — | Last price change | $265,000 | MRED MLS |
| 15 Sep, 2011 | Listed for sale | $285,000 | MRED MLS |
Room Specifics
Total Bedrooms: 3
Bedrooms Above Ground: 3
Bedrooms Below Ground: 0
Dimensions: —
Floor Type: Carpet
Dimensions: —
Floor Type: Carpet
Full Bathrooms: 3
Bathroom Amenities: —
Bathroom in Basement: 1
Rooms: Deck,Foyer,Recreation Room,Storage
Basement Description: Finished,Crawl
Other Specifics
| 2 | |
| Concrete Perimeter | |
| Asphalt | |
| Deck | |
| Fenced Yard,Park Adjacent | |
| 73 X 120 | |
| — | |
| Full | |
| Bar-Dry, First Floor Bedroom, First Floor Laundry, First Floor Full Bath | |
| Range, Microwave, Dishwasher, Refrigerator, Washer, Dryer | |
| Not in DB | |
| Sidewalks, Street Lights, Street Paved | |
| — | |
| — | |
| Gas Log, Gas Starter |
Tax History
| Year | Property Taxes |
|---|---|
| 2013 | $6,320 |
Contact Agent
Nearby Similar Homes
Nearby Sold Comparables
Contact Agent
Listing Provided By
Berkshire Hathaway HomeServices Starck Real Estate

