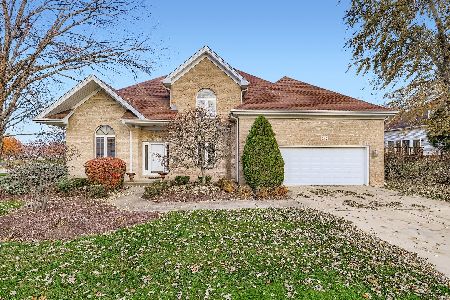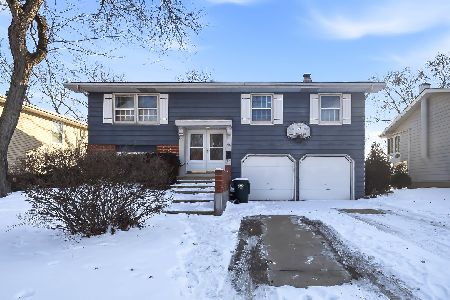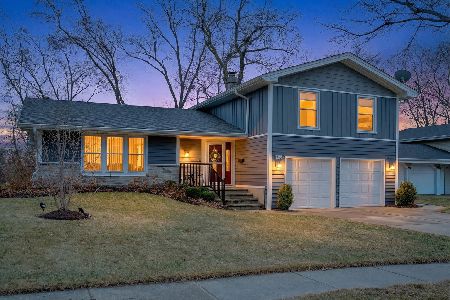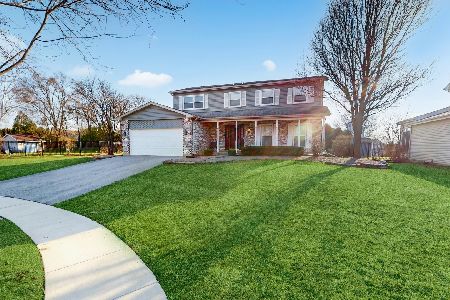931 Cherry Drive, Schaumburg, Illinois 60194
$410,000
|
Sold
|
|
| Status: | Closed |
| Sqft: | 2,594 |
| Cost/Sqft: | $154 |
| Beds: | 4 |
| Baths: | 3 |
| Year Built: | 1981 |
| Property Taxes: | $8,167 |
| Days On Market: | 2180 |
| Lot Size: | 0,20 |
Description
This home is a real gem from top to bottom. Beautiful colonial in desirable Hilltop Manor subdivision. Lovely sun room/study addition that opens to your spacious deck and backyard. Family room featuring a wood burning fireplace and rich, gleaming hardwood floors. Modern kitchen with granite countertops, pantry closet and breakfast bar. Huge master suite with walk-in closet and step-in shower. First floor laundry, remodeled baths featuring a whirlpool tub. Finished basement with dry bar makes the perfect man cave or teen retreat. Quiet neighborhood with park, yet close to shopping and schools. Truly nothing to do but move in and start enjoying.
Property Specifics
| Single Family | |
| — | |
| Colonial | |
| 1981 | |
| Full | |
| — | |
| No | |
| 0.2 |
| Cook | |
| Hilltop Manor | |
| — / Not Applicable | |
| None | |
| Lake Michigan | |
| Public Sewer, Sewer-Storm, Overhead Sewers | |
| 10662643 | |
| 07171070350000 |
Nearby Schools
| NAME: | DISTRICT: | DISTANCE: | |
|---|---|---|---|
|
Grade School
Neil Armstrong Elementary School |
54 | — | |
|
Middle School
Eisenhower Junior High School |
54 | Not in DB | |
|
High School
Hoffman Estates High School |
211 | Not in DB | |
Property History
| DATE: | EVENT: | PRICE: | SOURCE: |
|---|---|---|---|
| 27 May, 2020 | Sold | $410,000 | MRED MLS |
| 23 Mar, 2020 | Under contract | $398,900 | MRED MLS |
| 10 Mar, 2020 | Listed for sale | $398,900 | MRED MLS |

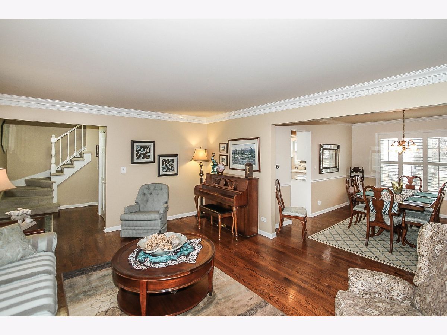
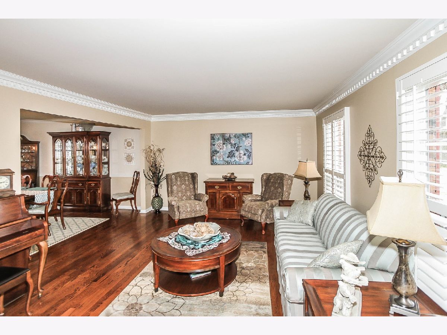
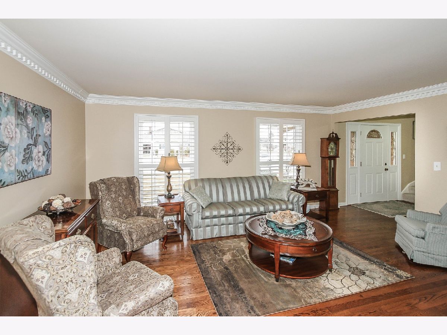
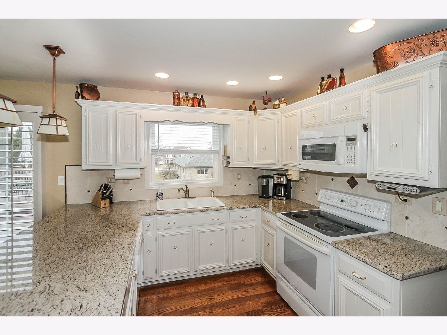
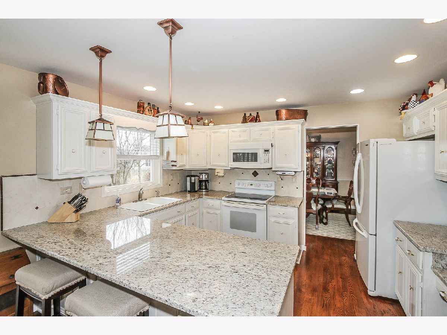
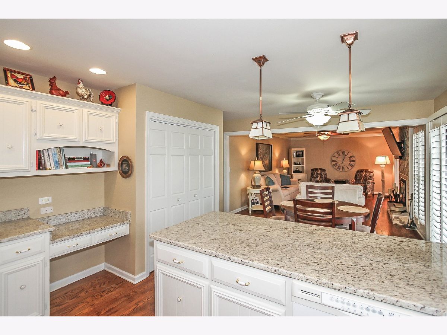
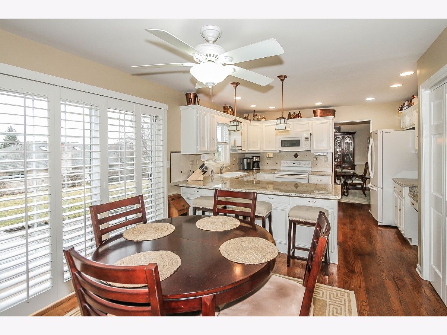
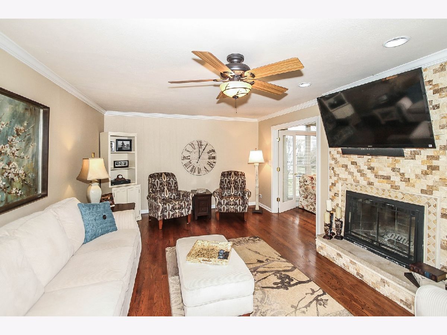
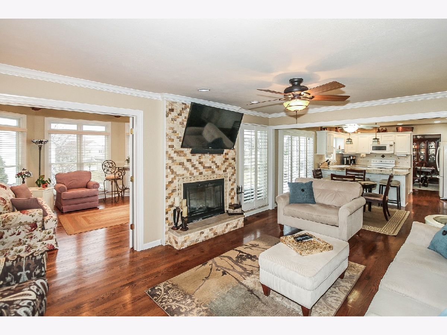
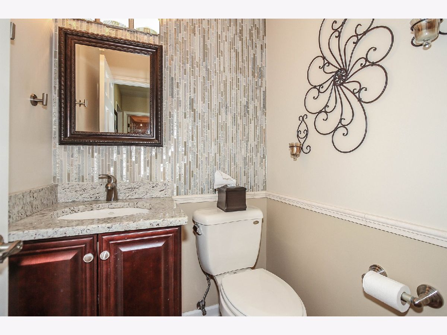
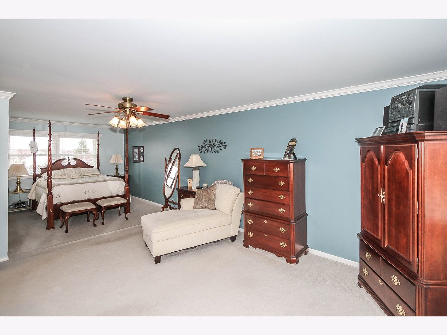
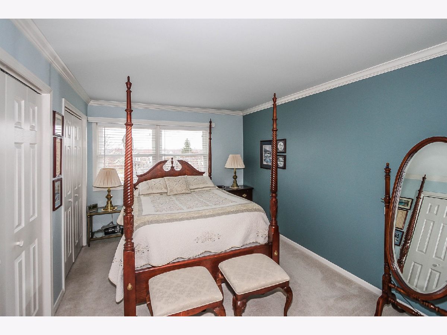
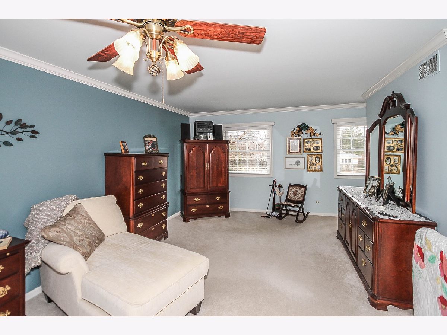
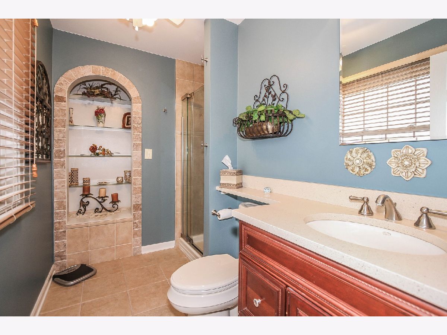
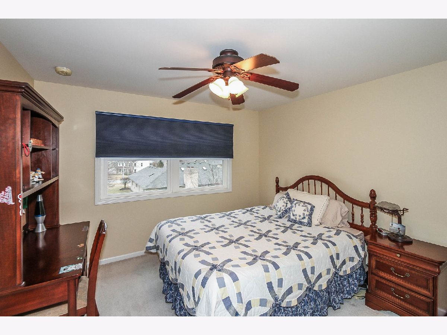
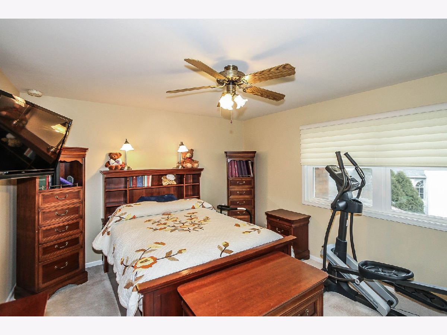
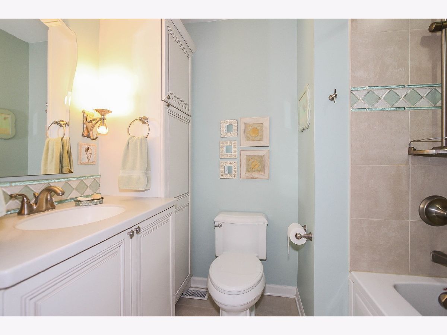
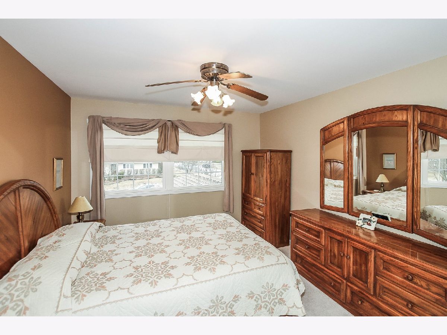
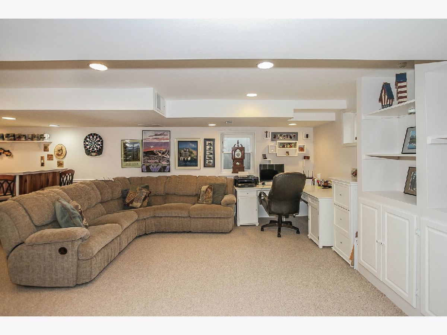
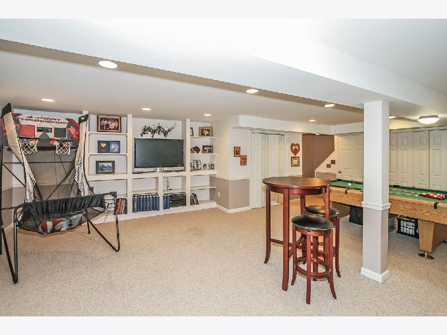

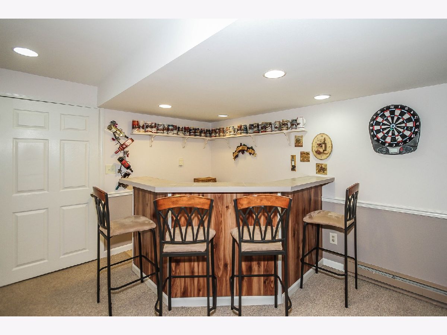
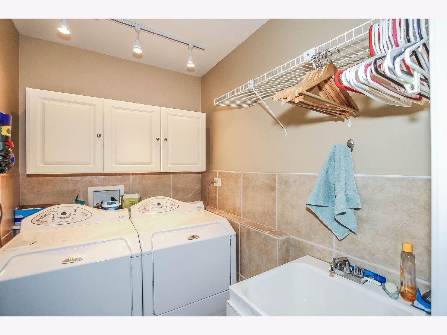
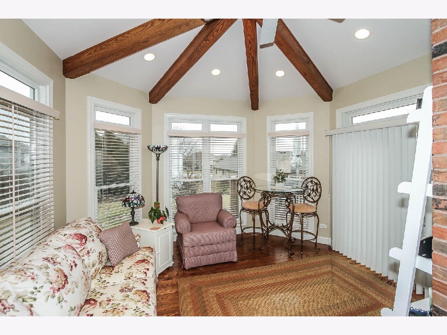
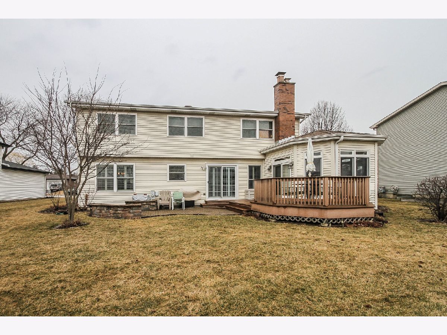
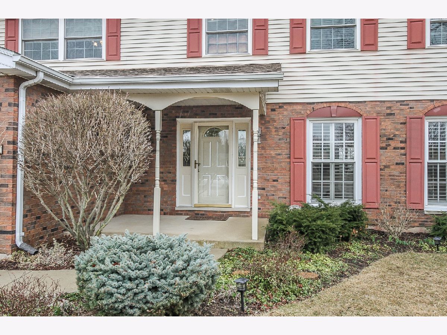
Room Specifics
Total Bedrooms: 4
Bedrooms Above Ground: 4
Bedrooms Below Ground: 0
Dimensions: —
Floor Type: Carpet
Dimensions: —
Floor Type: Carpet
Dimensions: —
Floor Type: Carpet
Full Bathrooms: 3
Bathroom Amenities: Whirlpool
Bathroom in Basement: 0
Rooms: Foyer,Sun Room,Recreation Room,Utility Room-Lower Level
Basement Description: Finished
Other Specifics
| 2 | |
| — | |
| Concrete | |
| Deck | |
| — | |
| 72 X 118 | |
| — | |
| Full | |
| Vaulted/Cathedral Ceilings, Bar-Dry, Hardwood Floors, First Floor Laundry, Walk-In Closet(s) | |
| Range, Microwave, Dishwasher, Refrigerator, Washer, Dryer, Disposal | |
| Not in DB | |
| Park, Sidewalks, Street Lights, Street Paved | |
| — | |
| — | |
| Wood Burning |
Tax History
| Year | Property Taxes |
|---|---|
| 2020 | $8,167 |
Contact Agent
Nearby Similar Homes
Nearby Sold Comparables
Contact Agent
Listing Provided By
Century 21 Langos & Christian

