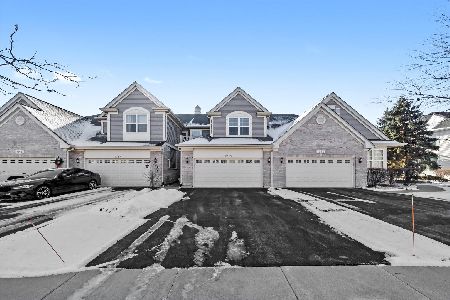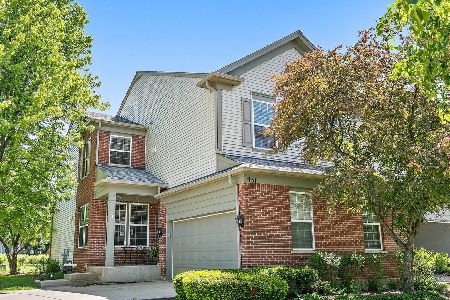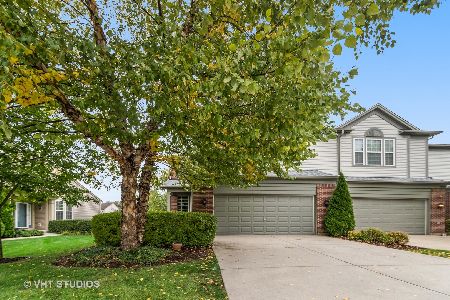919 Elizabeth Drive, Streamwood, Illinois 60107
$204,000
|
Sold
|
|
| Status: | Closed |
| Sqft: | 1,632 |
| Cost/Sqft: | $128 |
| Beds: | 3 |
| Baths: | 3 |
| Year Built: | 2005 |
| Property Taxes: | $7,149 |
| Days On Market: | 2309 |
| Lot Size: | 0,00 |
Description
Nothing to do but move into this beautiful home in the sought after Forest Ridge subdivision.New carpeting,freshly painted,high efficiency furnace & central air,new roof-July of 2019.Private yard with a great patio for bbq's.Expansive master bdrm w/vaulted ceiling,large walk in closet,private bathroom w/double vanity,separate shower & large soaking tub.2nd floor laundry & a great loft that can be used as a "chill space",office,playroom or whatever creative ideas that you can imagine.Attached 2.5 car garage & a wide open basement.Extraordinary location;near shopping,dining,entertainment,golf courses,parks,forest preserve w/bike paths,lakes & RC flying.Near all major roads,highways;less than a 10 minute drive to the Metra.Are you an investor???This this can be your next great income property with a proven track record.Current Taxes Do Not Reflect Homeowners Exemption.Very easy to show.Owner is willing to assist with closing costs to help get you into this wonderful home.
Property Specifics
| Condos/Townhomes | |
| 2 | |
| — | |
| 2005 | |
| Full | |
| SPENCER | |
| No | |
| — |
| Cook | |
| Forest Ridge | |
| 189 / Monthly | |
| Insurance,Exterior Maintenance,Lawn Care,Snow Removal | |
| Public | |
| Public Sewer, Sewer-Storm | |
| 10525621 | |
| 06281070130000 |
Nearby Schools
| NAME: | DISTRICT: | DISTANCE: | |
|---|---|---|---|
|
Grade School
Hilltop Elementary School |
46 | — | |
|
Middle School
Canton Middle School |
46 | Not in DB | |
|
High School
Streamwood High School |
46 | Not in DB | |
Property History
| DATE: | EVENT: | PRICE: | SOURCE: |
|---|---|---|---|
| 6 Nov, 2019 | Sold | $204,000 | MRED MLS |
| 11 Oct, 2019 | Under contract | $209,000 | MRED MLS |
| 20 Sep, 2019 | Listed for sale | $209,000 | MRED MLS |
Room Specifics
Total Bedrooms: 3
Bedrooms Above Ground: 3
Bedrooms Below Ground: 0
Dimensions: —
Floor Type: Carpet
Dimensions: —
Floor Type: Carpet
Full Bathrooms: 3
Bathroom Amenities: Separate Shower,Double Sink,Soaking Tub
Bathroom in Basement: 0
Rooms: Loft
Basement Description: Unfinished
Other Specifics
| 2 | |
| Concrete Perimeter | |
| Asphalt | |
| Patio, Porch, Storms/Screens, Cable Access | |
| Common Grounds,Landscaped | |
| COMMON | |
| — | |
| Full | |
| Vaulted/Cathedral Ceilings, Second Floor Laundry, Laundry Hook-Up in Unit, Storage, Walk-In Closet(s) | |
| Range, Dishwasher, Refrigerator, Washer, Dryer, Disposal | |
| Not in DB | |
| — | |
| — | |
| Park | |
| — |
Tax History
| Year | Property Taxes |
|---|---|
| 2019 | $7,149 |
Contact Agent
Nearby Similar Homes
Nearby Sold Comparables
Contact Agent
Listing Provided By
Keller Williams Premiere Properties










