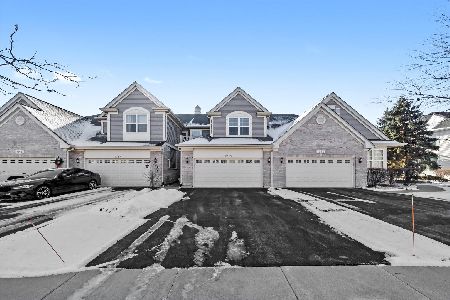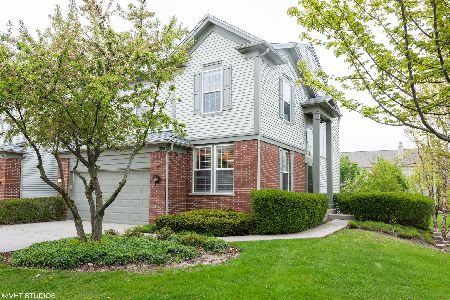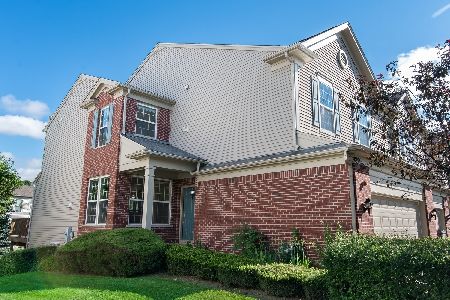934 Elizabeth Drive, Streamwood, Illinois 60107
$272,000
|
Sold
|
|
| Status: | Closed |
| Sqft: | 2,171 |
| Cost/Sqft: | $129 |
| Beds: | 3 |
| Baths: | 3 |
| Year Built: | 2008 |
| Property Taxes: | $7,037 |
| Days On Market: | 2123 |
| Lot Size: | 0,00 |
Description
Stunning, light drenched end unit located in highly sought after Forest Ridge Subdivision. Home is nestled on premium lot with walkout patio to tree lined yard. The interior boasts an open floor plan providing ample room to enjoy time with family and friends throughout main level. Hardwood flooring, stainless appliances, private 2nd story laundry and an expansive master suite complete with walk-in closet, his & hers sinks and a soaker tub to help you unwind after those long work days. Finished basement, main level deck, expansive walk out patio and serene views complete the package for this one of a kind knockout. Basement showcases carpeting with antibacterial padding, rough in plumbing for bath and steam room, sound proof insulation, sound proof ceiling tiles and wood cabinet forings behind wall. Cat 5 wiring throughout entire home. Subdivision also boasts multiple parks and walking paths to catch a breathe of fresh air. Close proximity to I90, shopping and restaurants and much much more. Must see! This one won't last long!
Property Specifics
| Condos/Townhomes | |
| 2 | |
| — | |
| 2008 | |
| Full,Walkout | |
| WIMBLEY | |
| No | |
| — |
| Cook | |
| Forest Ridge | |
| 210 / Monthly | |
| Insurance,Exterior Maintenance,Lawn Care,Snow Removal | |
| Public | |
| Public Sewer | |
| 10675760 | |
| 06281060620000 |
Nearby Schools
| NAME: | DISTRICT: | DISTANCE: | |
|---|---|---|---|
|
Grade School
Hilltop Elementary School |
46 | — | |
|
Middle School
Canton Middle School |
46 | Not in DB | |
|
High School
Streamwood High School |
46 | Not in DB | |
Property History
| DATE: | EVENT: | PRICE: | SOURCE: |
|---|---|---|---|
| 4 Jun, 2020 | Sold | $272,000 | MRED MLS |
| 29 Apr, 2020 | Under contract | $279,900 | MRED MLS |
| 24 Mar, 2020 | Listed for sale | $279,900 | MRED MLS |
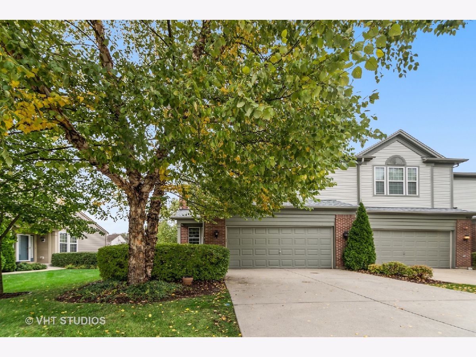
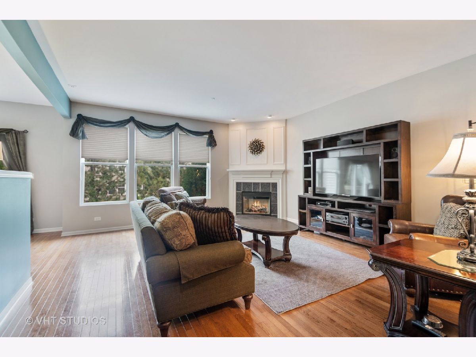
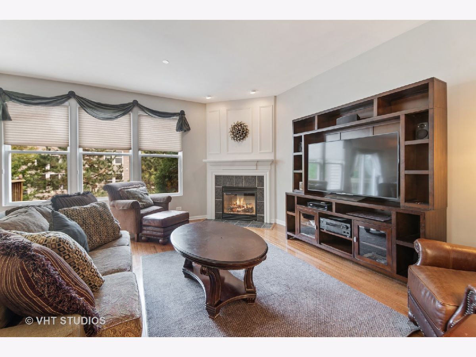
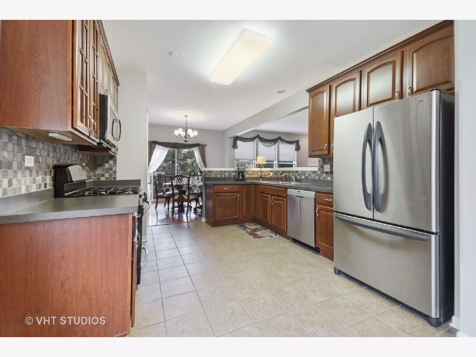
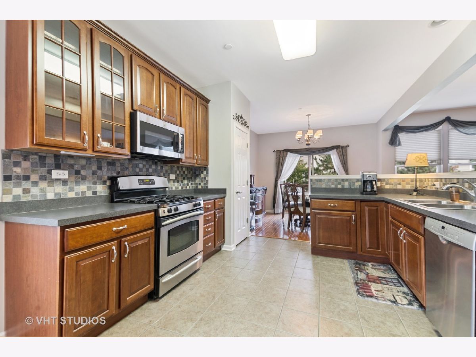
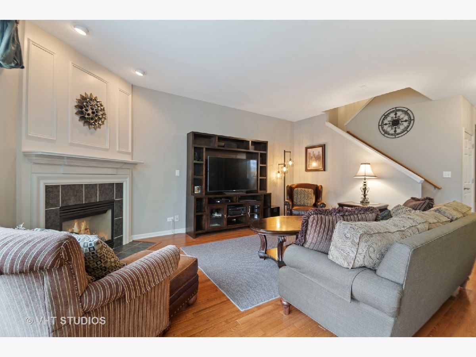
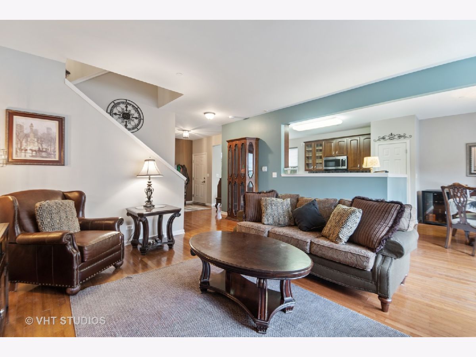
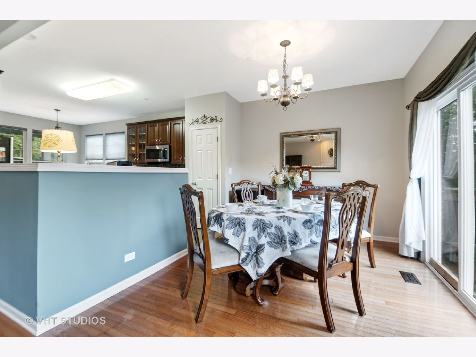
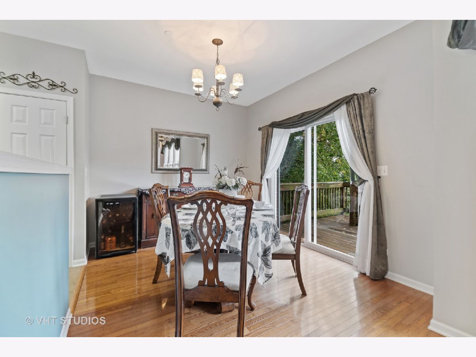
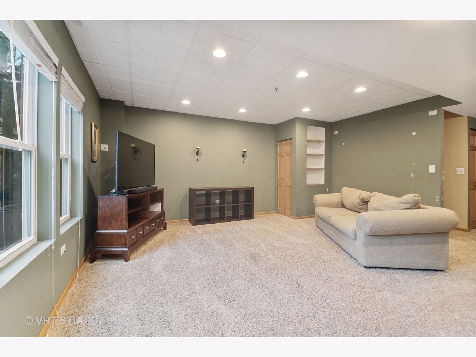
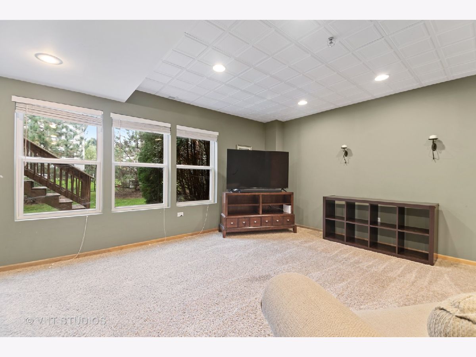
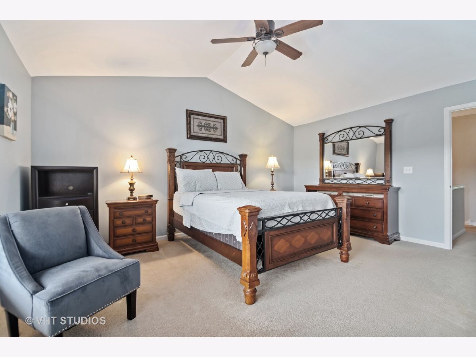
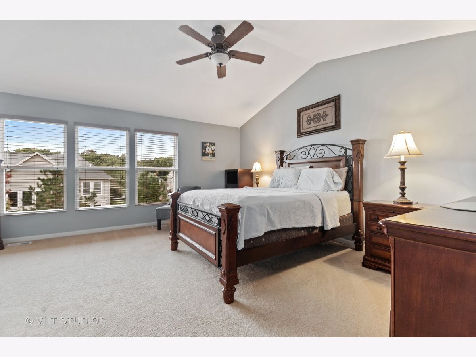
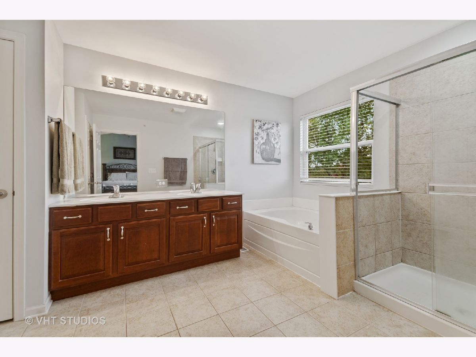
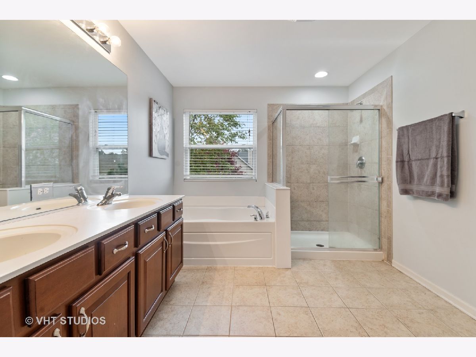
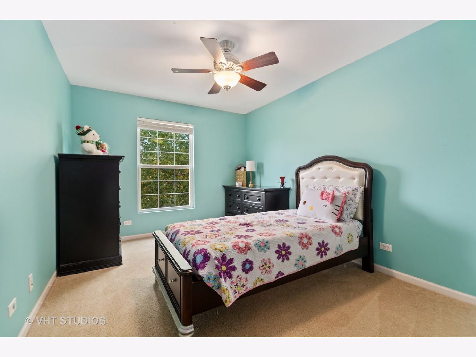
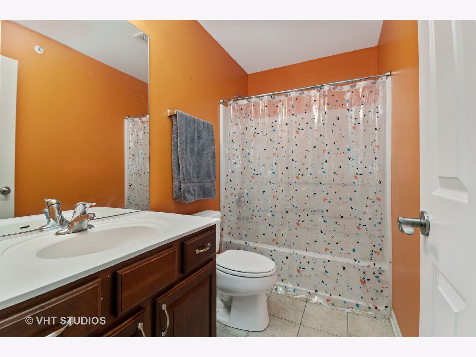
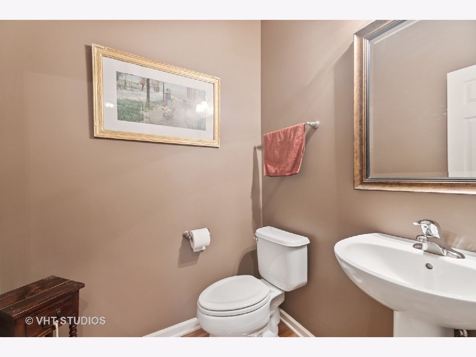
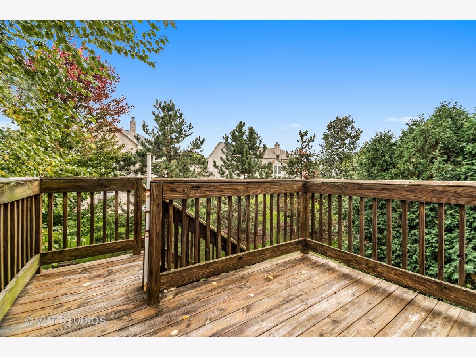
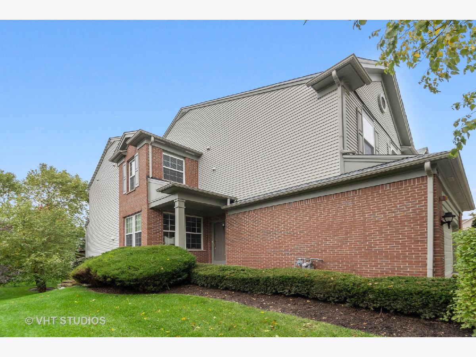
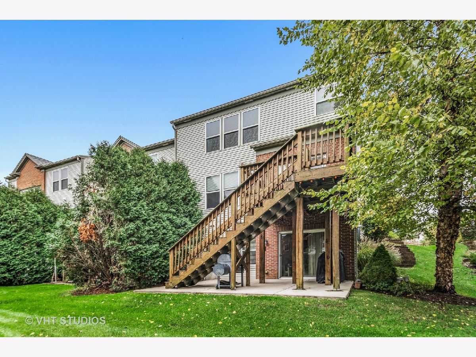
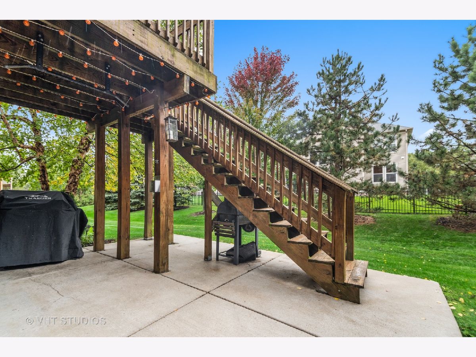
Room Specifics
Total Bedrooms: 3
Bedrooms Above Ground: 3
Bedrooms Below Ground: 0
Dimensions: —
Floor Type: Carpet
Dimensions: —
Floor Type: Carpet
Full Bathrooms: 3
Bathroom Amenities: Separate Shower,Double Sink,Soaking Tub
Bathroom in Basement: 0
Rooms: Loft
Basement Description: Finished,Exterior Access
Other Specifics
| 2 | |
| Concrete Perimeter | |
| Concrete | |
| Deck, Patio, Storms/Screens, End Unit | |
| Forest Preserve Adjacent,Landscaped,Park Adjacent,Pond(s) | |
| COMMON | |
| — | |
| Full | |
| Hardwood Floors, Second Floor Laundry, Built-in Features, Walk-In Closet(s) | |
| Range, Microwave, Dishwasher, Refrigerator, Washer, Dryer, Stainless Steel Appliance(s) | |
| Not in DB | |
| — | |
| — | |
| Bike Room/Bike Trails, Park | |
| Gas Starter |
Tax History
| Year | Property Taxes |
|---|---|
| 2020 | $7,037 |
Contact Agent
Nearby Similar Homes
Nearby Sold Comparables
Contact Agent
Listing Provided By
Realty Executives Advance




