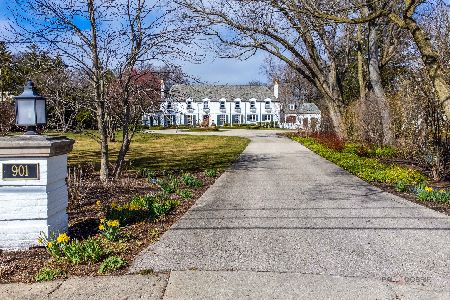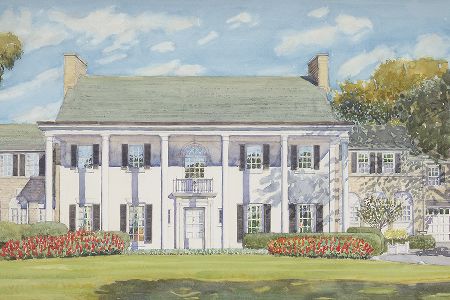919 Hill Road, Winnetka, Illinois 60093
$6,200,000
|
Sold
|
|
| Status: | Closed |
| Sqft: | 12,000 |
| Cost/Sqft: | $567 |
| Beds: | 6 |
| Baths: | 9 |
| Year Built: | 1929 |
| Property Taxes: | $50,194 |
| Days On Market: | 6212 |
| Lot Size: | 1,25 |
Description
Majestically set beyond towering trees,gardens&drive is this awe inspiring ArtDecoManorHome blt in 1929.Impeccably renovated&redesigned by Tigerman McCurryArchitects.The final masterpiece featured in ArchitecturalDigest exudes streamlined deco sophistication,st-of-the-art infrastructure,custom wood&plaster cast mldgs,custom leaded wind,drs&hrdware,seamlessly flowing flr plan&breathtaking designer finishes.Exceptional
Property Specifics
| Single Family | |
| — | |
| — | |
| 1929 | |
| Full | |
| — | |
| No | |
| 1.25 |
| Cook | |
| — | |
| 0 / Not Applicable | |
| None | |
| Lake Michigan | |
| Sewer-Storm, Overhead Sewers | |
| 07110282 | |
| 05204070770000 |
Nearby Schools
| NAME: | DISTRICT: | DISTANCE: | |
|---|---|---|---|
|
Grade School
Crow Island Elementary School |
36 | — | |
|
Middle School
Carleton W Washburne School |
36 | Not in DB | |
|
High School
New Trier Twp H.s. Northfield/wi |
203 | Not in DB | |
Property History
| DATE: | EVENT: | PRICE: | SOURCE: |
|---|---|---|---|
| 20 Mar, 2009 | Sold | $6,200,000 | MRED MLS |
| 22 Jan, 2009 | Under contract | $6,800,000 | MRED MLS |
| 14 Jan, 2009 | Listed for sale | $6,800,000 | MRED MLS |
| 17 Apr, 2020 | Sold | $3,212,500 | MRED MLS |
| 3 Apr, 2020 | Under contract | $4,250,000 | MRED MLS |
| — | Last price change | $4,700,000 | MRED MLS |
| 24 Jan, 2020 | Listed for sale | $4,700,000 | MRED MLS |
Room Specifics
Total Bedrooms: 6
Bedrooms Above Ground: 6
Bedrooms Below Ground: 0
Dimensions: —
Floor Type: Hardwood
Dimensions: —
Floor Type: Hardwood
Dimensions: —
Floor Type: Hardwood
Dimensions: —
Floor Type: —
Dimensions: —
Floor Type: —
Full Bathrooms: 9
Bathroom Amenities: Whirlpool,Separate Shower,Steam Shower,Double Sink,Bidet
Bathroom in Basement: 1
Rooms: Kitchen,Bedroom 5,Bedroom 6,Exercise Room,Foyer,Gallery,Library,Maid Room,Media Room,Office,Recreation Room,Sitting Room,Suite,Sun Room,Utility Room-1st Floor
Basement Description: Finished
Other Specifics
| 4 | |
| Concrete Perimeter | |
| Brick | |
| Patio, Gazebo | |
| Irregular Lot,Landscaped | |
| 170X305 + 145X19 | |
| — | |
| Full | |
| Skylight(s), Sauna/Steam Room, Hot Tub, Bar-Wet, In-Law Arrangement | |
| Double Oven, Range, Microwave, Dishwasher, Refrigerator, Bar Fridge, Freezer, Washer, Dryer, Disposal | |
| Not in DB | |
| Street Lights, Street Paved | |
| — | |
| — | |
| Wood Burning, Attached Fireplace Doors/Screen |
Tax History
| Year | Property Taxes |
|---|---|
| 2009 | $50,194 |
| 2020 | $63,190 |
Contact Agent
Nearby Similar Homes
Contact Agent
Listing Provided By
Coldwell Banker Residential











