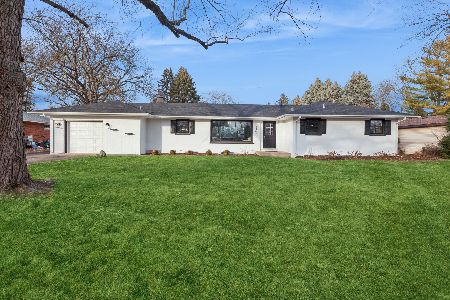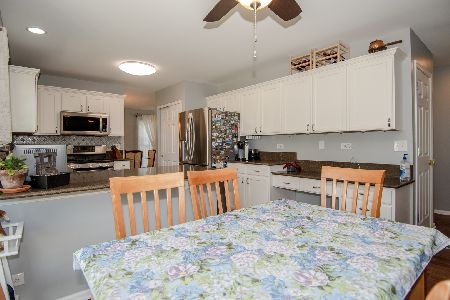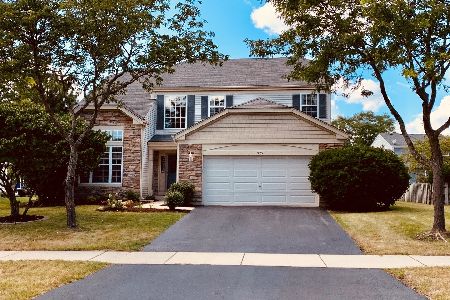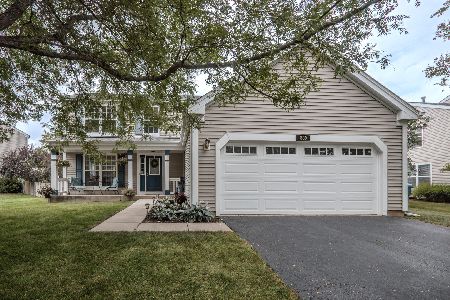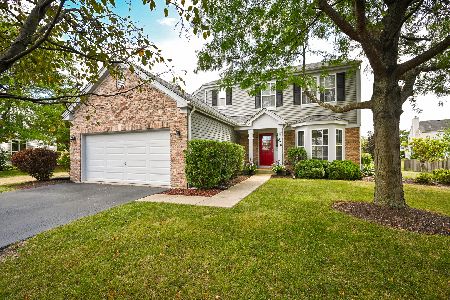919 Honeysuckle Lane, Aurora, Illinois 60506
$199,000
|
Sold
|
|
| Status: | Closed |
| Sqft: | 2,200 |
| Cost/Sqft: | $93 |
| Beds: | 4 |
| Baths: | 3 |
| Year Built: | 2001 |
| Property Taxes: | $8,114 |
| Days On Market: | 3635 |
| Lot Size: | 0,25 |
Description
Spacious 4 bedroom home in Popular Lindens subdivision! Kaneville schools! Bamboo hardwood flooring in living, dining rooms and kitchen! this desirable model has the oversized family room that adds square footage for playroom or office on 1st floor! Granite kitchen has extended walk out bay, breakfast bar, newer stainless steel appliances, double oven, built in planning desk & big pantry! Updated hall bath! 1st floor laundry! Spacious master bedroom offers full bath and huge walkin closet! Large 16x12 bedroom has huge walkin closet as well! 2nd floor hall offers 3rd 09x05 walkin closet for amazing storage!! Basement partially finished (studded in) with bath rough in! Fenced in yard has patio! Newer PELLA windows throughout! Newer garage door! Walk to park with playground! Minutes to Orchard shopping!
Property Specifics
| Single Family | |
| — | |
| Traditional | |
| 2001 | |
| Partial | |
| — | |
| No | |
| 0.25 |
| Kane | |
| The Lindens | |
| 125 / Annual | |
| None | |
| Public | |
| Public Sewer | |
| 09134931 | |
| 1425276014 |
Property History
| DATE: | EVENT: | PRICE: | SOURCE: |
|---|---|---|---|
| 18 Mar, 2016 | Sold | $199,000 | MRED MLS |
| 22 Feb, 2016 | Under contract | $204,900 | MRED MLS |
| 9 Feb, 2016 | Listed for sale | $204,900 | MRED MLS |
| 27 Aug, 2021 | Sold | $315,000 | MRED MLS |
| 8 Jun, 2021 | Under contract | $305,000 | MRED MLS |
| 5 Jun, 2021 | Listed for sale | $305,000 | MRED MLS |
Room Specifics
Total Bedrooms: 4
Bedrooms Above Ground: 4
Bedrooms Below Ground: 0
Dimensions: —
Floor Type: Carpet
Dimensions: —
Floor Type: Carpet
Dimensions: —
Floor Type: Carpet
Full Bathrooms: 3
Bathroom Amenities: —
Bathroom in Basement: 0
Rooms: Walk In Closet
Basement Description: Partially Finished,Crawl,Bathroom Rough-In
Other Specifics
| 2 | |
| Concrete Perimeter | |
| Asphalt | |
| Patio | |
| Fenced Yard,Landscaped | |
| 135X74 | |
| Full | |
| Full | |
| Hardwood Floors, First Floor Laundry | |
| Double Oven, Microwave, Dishwasher, Disposal, Stainless Steel Appliance(s) | |
| Not in DB | |
| Sidewalks, Street Lights, Street Paved | |
| — | |
| — | |
| — |
Tax History
| Year | Property Taxes |
|---|---|
| 2016 | $8,114 |
| 2021 | $8,514 |
Contact Agent
Nearby Similar Homes
Nearby Sold Comparables
Contact Agent
Listing Provided By
Coldwell Banker Residential


