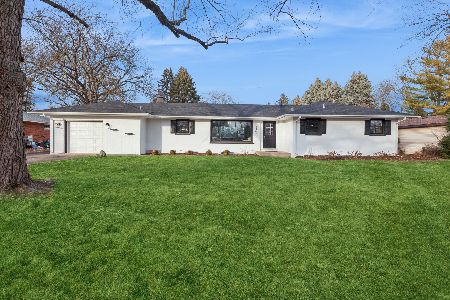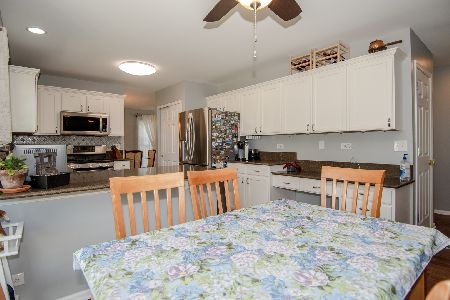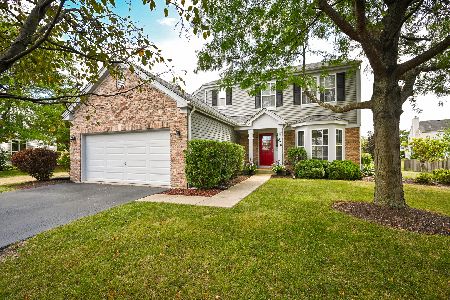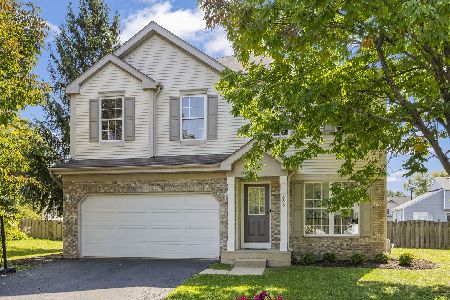929 Honeysuckle Lane, Aurora, Illinois 60506
$316,000
|
Sold
|
|
| Status: | Closed |
| Sqft: | 2,431 |
| Cost/Sqft: | $121 |
| Beds: | 3 |
| Baths: | 4 |
| Year Built: | 2001 |
| Property Taxes: | $7,861 |
| Days On Market: | 1941 |
| Lot Size: | 0,23 |
Description
You will feel right at home here. Along with being in the Kaneland school district, this spacious well maintained home features a grand 2 story foyer when you enter and an open floor plan. In the spacious kitchen you find granite countertops, an island, newer fridge & dishwasher (2017), stove (2020). Plank flooring throughout the first floor. Gather around the cozy stone fireplace in the family room which is wired for surround sound when watching your favorite movie. There is even a first floor den. Newer AC (2017). As you head upstairs you enter the Master Suite with vaulted ceilings, custom closets and a sitting room which is currently being used as an office. The finished basement gives even more space for a rec room, kids playroom, enjoy a drink from the bar, endless possibilities and a half bath. Head to the backyard and relax on your paver patio perfect for outdoor entertaining. Look no further. This is where you want to be.
Property Specifics
| Single Family | |
| — | |
| Colonial | |
| 2001 | |
| Full | |
| PRAIRIE | |
| No | |
| 0.23 |
| Kane | |
| The Lindens | |
| 125 / Annual | |
| Other | |
| Public | |
| Public Sewer | |
| 10887441 | |
| 1425276015 |
Nearby Schools
| NAME: | DISTRICT: | DISTANCE: | |
|---|---|---|---|
|
Middle School
Kaneland Middle School |
302 | Not in DB | |
|
High School
Kaneland High School |
302 | Not in DB | |
Property History
| DATE: | EVENT: | PRICE: | SOURCE: |
|---|---|---|---|
| 21 Dec, 2009 | Sold | $242,000 | MRED MLS |
| 20 Nov, 2009 | Under contract | $249,900 | MRED MLS |
| 31 Oct, 2009 | Listed for sale | $249,900 | MRED MLS |
| 20 Nov, 2020 | Sold | $316,000 | MRED MLS |
| 4 Oct, 2020 | Under contract | $294,900 | MRED MLS |
| 30 Sep, 2020 | Listed for sale | $294,900 | MRED MLS |
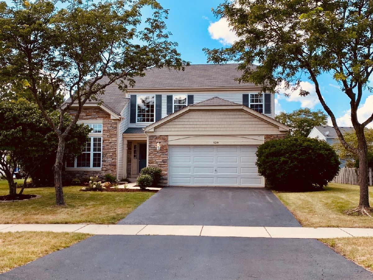
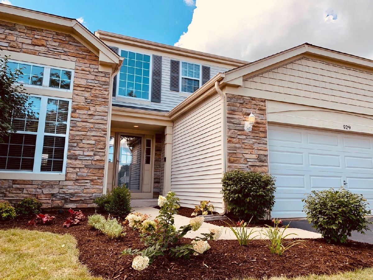
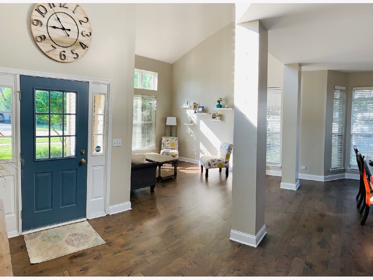
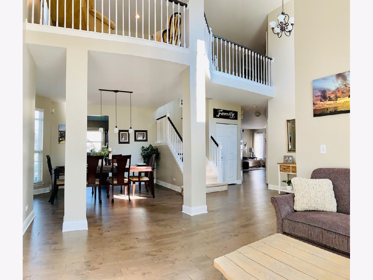
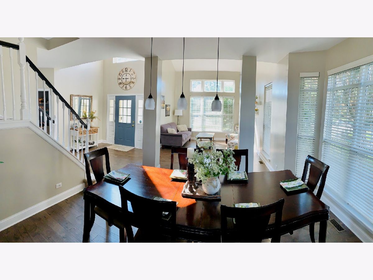
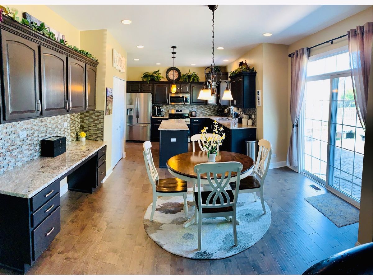
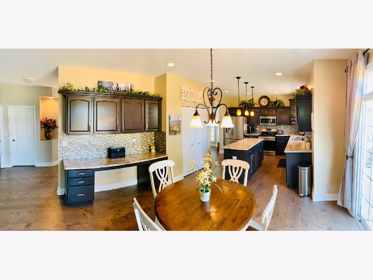
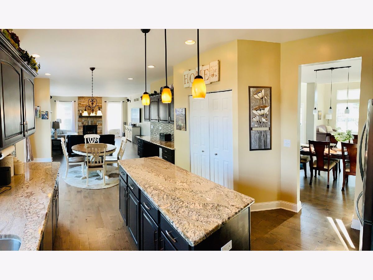
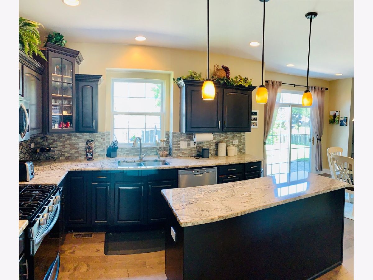
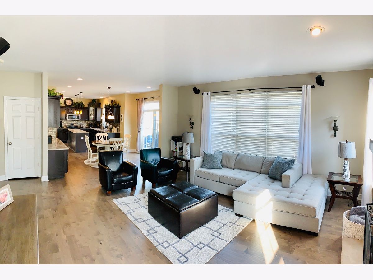
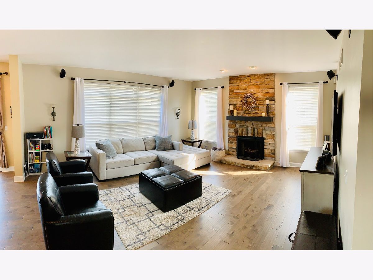
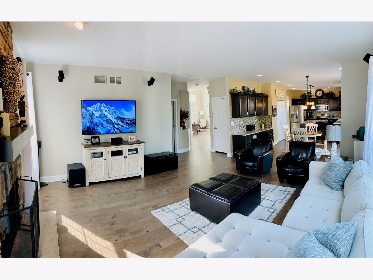
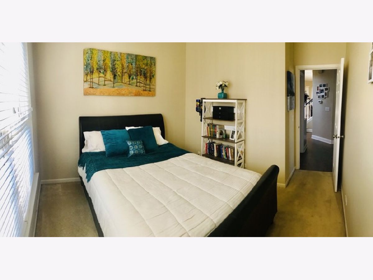
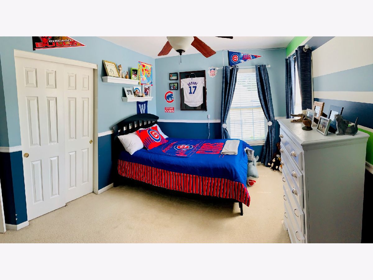
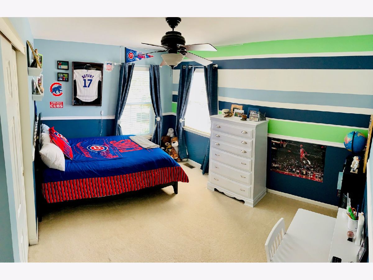
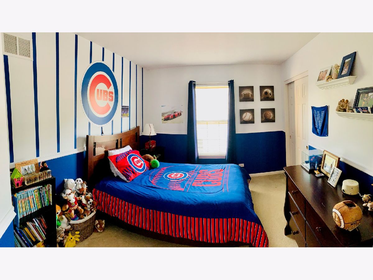
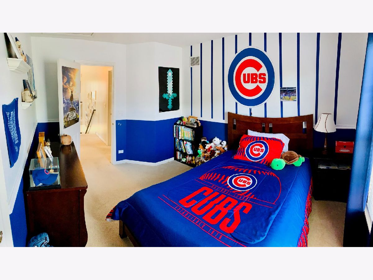
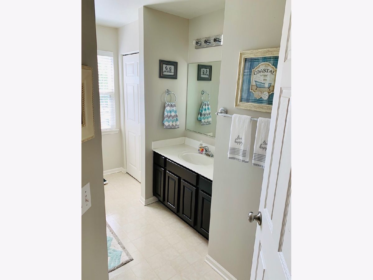
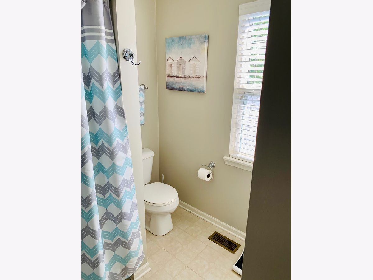
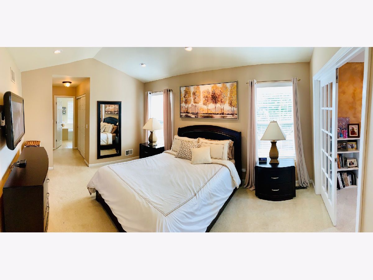
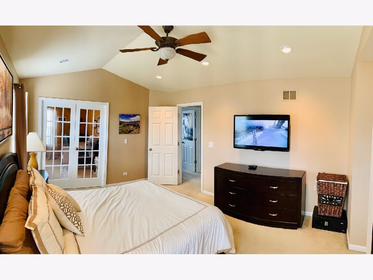
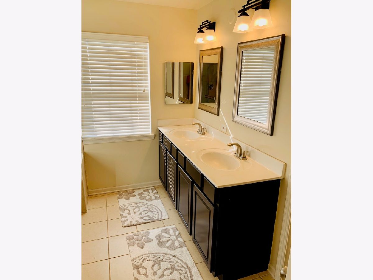
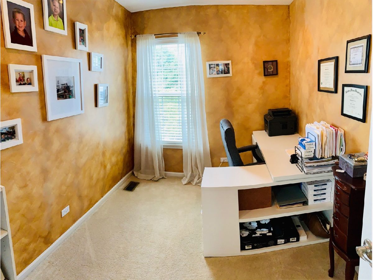
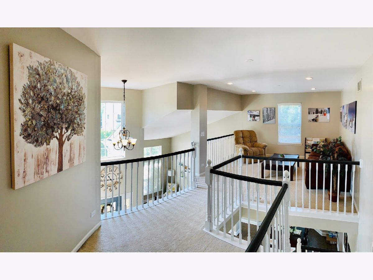
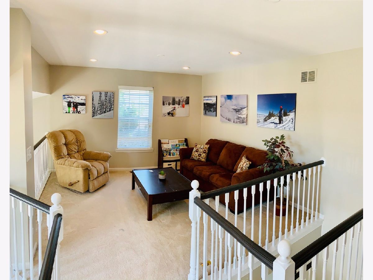
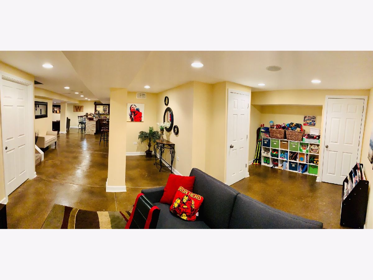
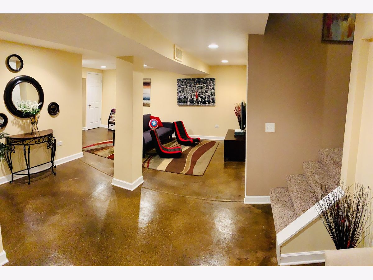
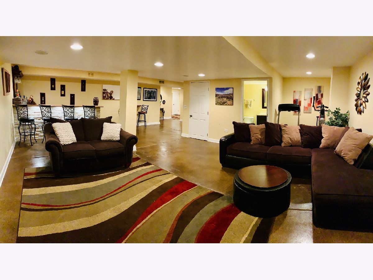
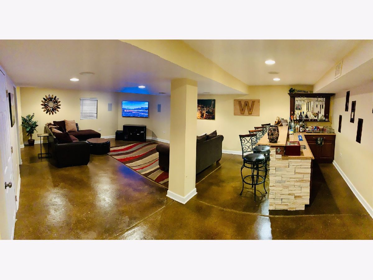
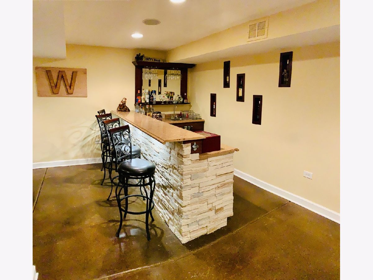
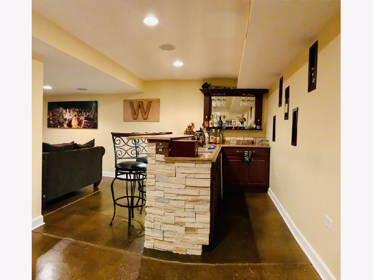
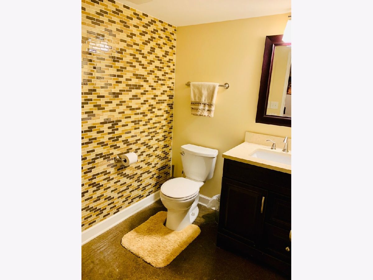
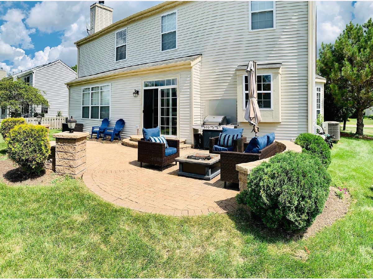
Room Specifics
Total Bedrooms: 3
Bedrooms Above Ground: 3
Bedrooms Below Ground: 0
Dimensions: —
Floor Type: Carpet
Dimensions: —
Floor Type: Carpet
Full Bathrooms: 4
Bathroom Amenities: Separate Shower,Double Sink
Bathroom in Basement: 1
Rooms: Eating Area,Den,Loft,Sitting Room
Basement Description: Finished
Other Specifics
| 2 | |
| — | |
| — | |
| Brick Paver Patio | |
| — | |
| 75X134 | |
| — | |
| Full | |
| Wood Laminate Floors, Granite Counters | |
| Range, Microwave, Dishwasher, Refrigerator, Washer, Dryer | |
| Not in DB | |
| Park, Curbs, Sidewalks, Street Paved | |
| — | |
| — | |
| — |
Tax History
| Year | Property Taxes |
|---|---|
| 2009 | $7,574 |
| 2020 | $7,861 |
Contact Agent
Nearby Similar Homes
Nearby Sold Comparables
Contact Agent
Listing Provided By
TNT Realty, Inc.


