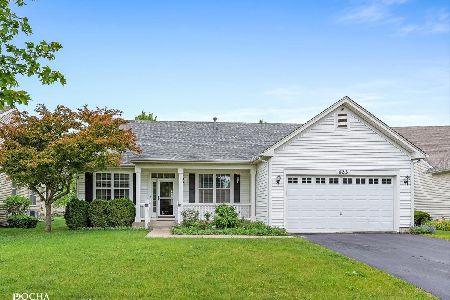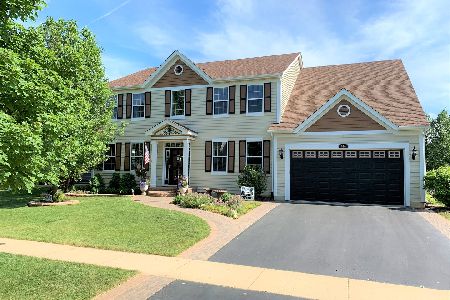919 Jessamine Drive, Oswego, Illinois 60543
$378,000
|
Sold
|
|
| Status: | Closed |
| Sqft: | 3,200 |
| Cost/Sqft: | $119 |
| Beds: | 5 |
| Baths: | 4 |
| Year Built: | 2006 |
| Property Taxes: | $9,960 |
| Days On Market: | 2189 |
| Lot Size: | 0,23 |
Description
MOVE RIGHT IN! First time on the market! Don't miss this HUGE 5 bedroom home in Oswego's Churchill Club subdivision. This beautiful clubhouse community has a pool, meeting spaces, parks, ponds and playgrounds, Half block walk to elementary and Jr. High schools. Fresh paint, new carpet, and bright open spaces make this home ready to move right in. Cozy fireplace in the bright open family room, Full fenced yard has a tiered, no maintainance deck and a high end, half basketball court! 3 Car tandem garage with rear garage door for easy access to yard. Great entertainment space and additional living space in the full finished basement with bonus office/bed room, and full bathroom with shower. Beautiful first floor office with built in shelving. Hardwood floors, corion countertops with big island in the kitchen. 9 foot ceilings. two hot water heaters. 2 walk in closets in master, loft space above double staircase could be used for work or play space. One of the largest homes in Churchill Club. great location, loads of space. Close to shopping, entertainment, restaurants, parks, trails and Fox Bend Golf course. "AGENTS AND/OR PERSPECTIVE BUYERS EXPOSED TO COVID 19 OR WITH A COUGH OR FEVER ARE NOT TO ENTER THE HOME UNTIL THEY RECEIVE MEDICAL CLEARANCE."
Property Specifics
| Single Family | |
| — | |
| — | |
| 2006 | |
| Full | |
| — | |
| No | |
| 0.23 |
| Kendall | |
| — | |
| 20 / Monthly | |
| Clubhouse,Exercise Facilities,Pool | |
| Public | |
| Public Sewer | |
| 10552720 | |
| 0310475010 |
Nearby Schools
| NAME: | DISTRICT: | DISTANCE: | |
|---|---|---|---|
|
Grade School
Churchill Elementary School |
308 | — | |
|
Middle School
Plank Junior High School |
308 | Not in DB | |
|
High School
Oswego East High School |
308 | Not in DB | |
Property History
| DATE: | EVENT: | PRICE: | SOURCE: |
|---|---|---|---|
| 30 Jul, 2020 | Sold | $378,000 | MRED MLS |
| 7 May, 2020 | Under contract | $380,000 | MRED MLS |
| — | Last price change | $393,500 | MRED MLS |
| 8 Nov, 2019 | Listed for sale | $430,000 | MRED MLS |
Room Specifics
Total Bedrooms: 5
Bedrooms Above Ground: 5
Bedrooms Below Ground: 0
Dimensions: —
Floor Type: —
Dimensions: —
Floor Type: —
Dimensions: —
Floor Type: —
Dimensions: —
Floor Type: —
Full Bathrooms: 4
Bathroom Amenities: Separate Shower,Double Sink,Soaking Tub
Bathroom in Basement: 0
Rooms: Office,Bonus Room,Loft,Bedroom 5
Basement Description: Finished
Other Specifics
| 3 | |
| — | |
| — | |
| — | |
| Fenced Yard,Landscaped,Mature Trees | |
| 75 X 136 X 75 X 137 | |
| — | |
| Full | |
| Vaulted/Cathedral Ceilings, Hardwood Floors, First Floor Laundry, Walk-In Closet(s) | |
| Range, Microwave, Dishwasher, High End Refrigerator, Washer, Dryer | |
| Not in DB | |
| Clubhouse, Park, Pool, Lake, Curbs, Sidewalks | |
| — | |
| — | |
| Wood Burning |
Tax History
| Year | Property Taxes |
|---|---|
| 2020 | $9,960 |
Contact Agent
Nearby Similar Homes
Nearby Sold Comparables
Contact Agent
Listing Provided By
Keller Williams Infinity







