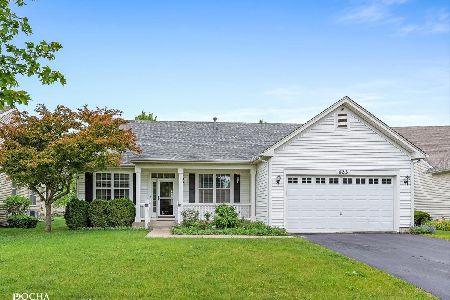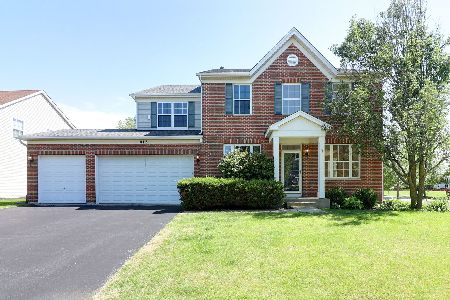914 Jessamine Drive, Oswego, Illinois 60543
$361,900
|
Sold
|
|
| Status: | Closed |
| Sqft: | 3,213 |
| Cost/Sqft: | $112 |
| Beds: | 4 |
| Baths: | 4 |
| Year Built: | 2005 |
| Property Taxes: | $9,484 |
| Days On Market: | 1921 |
| Lot Size: | 0,23 |
Description
GORGEOUS 3200+ sq. ft. Alysheba model in sought-after Churchill Club subdivision! IDEAL LOCATION nearby the onsite Elementary and Jr. High schools, and also the pool/ clubhouse, field and courts!! SO MUCH IS NEW -- NEW 5-ton AC (5/19), NEW ROOF (8/19), and NEW dishwasher (4/20), and NEWLY refinished wide-plank farmhouse wood flooring!! In front, a winding brick-paver walkway welcomes you past the flower garden and porch into your two-story foyer. Walk past the large Living and Dining rooms through to the open family room, featuring an impressive 18 ft. floor-to-ceiling stacked-stone fireplace you must see! The Kitchen features a stunning angular island with coordinating granite counters, stone/ glass listello backsplash, and serve coffee or wine in your butler's pantry with glass front cabinets. The 1st floor office/Den offers plenty of quiet and privacy to work from home. FINISHED Basement with 1/2 BATH and plenty of storage downstairs! Upstairs are 4 generously-sized bedrooms and a sleek, upgraded full-bath w/dual sink vanity; the huge Master Suite boasts a vaulted ceiling, huge walk-in closet, and spacious full bath- also with dual sink vanities, custom ceramic tile floor, and upgraded light fixtures and faucets! Out back, relax on your 650+ square foot paver-patio under a white roman-column pergola, and admire your manicured tree-framed yard. Nearby shopping and scenic wetlands surrounded by miles of wide paths for walks, jogging, or cycling! Don't miss-out on this gem!
Property Specifics
| Single Family | |
| — | |
| Traditional | |
| 2005 | |
| Partial | |
| ALYSHEBA | |
| No | |
| 0.23 |
| Kendall | |
| Churchill Club | |
| 20 / Monthly | |
| Clubhouse,Exercise Facilities,Pool | |
| Public | |
| Public Sewer | |
| 10802749 | |
| 0310477006 |
Nearby Schools
| NAME: | DISTRICT: | DISTANCE: | |
|---|---|---|---|
|
Grade School
Churchill Elementary School |
308 | — | |
|
Middle School
Plank Junior High School |
308 | Not in DB | |
|
High School
Oswego East High School |
308 | Not in DB | |
Property History
| DATE: | EVENT: | PRICE: | SOURCE: |
|---|---|---|---|
| 30 Sep, 2020 | Sold | $361,900 | MRED MLS |
| 12 Aug, 2020 | Under contract | $359,900 | MRED MLS |
| 31 Jul, 2020 | Listed for sale | $359,900 | MRED MLS |
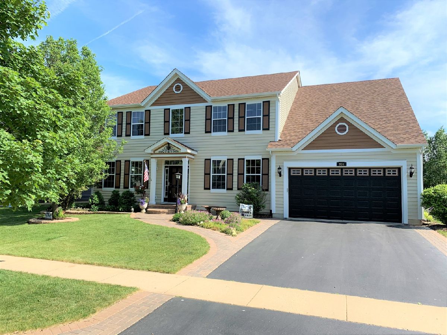
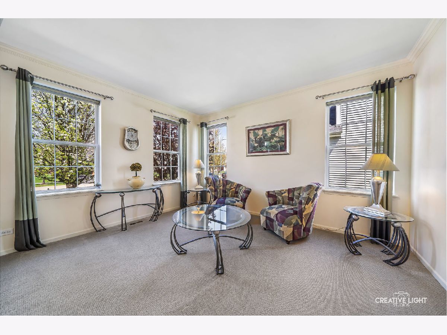
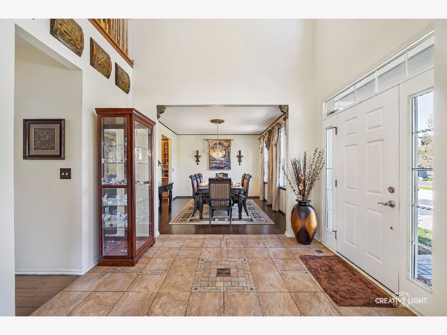
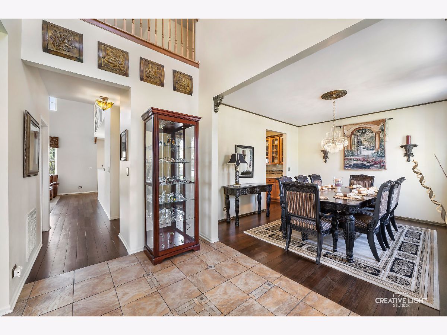

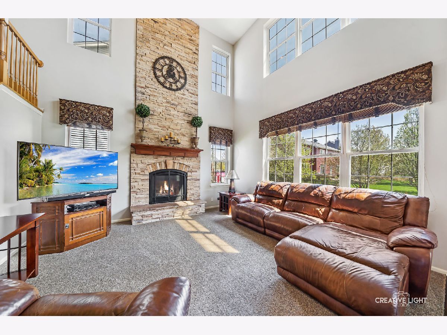
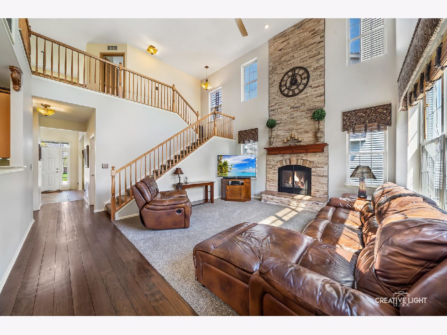
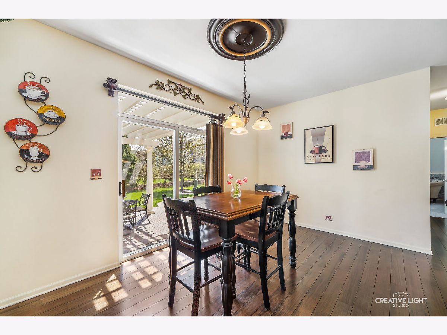

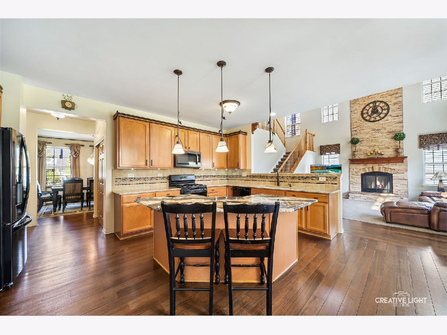
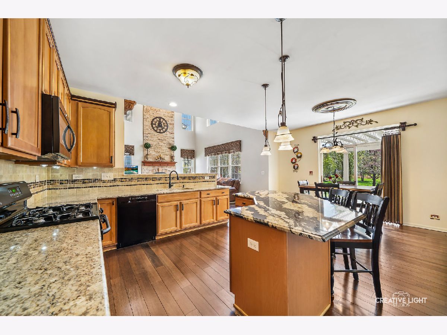
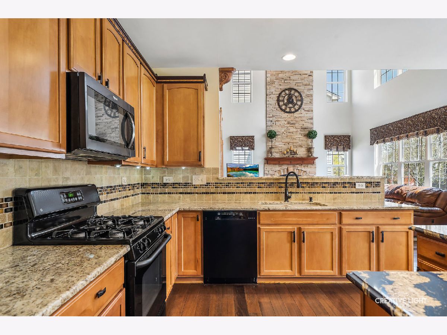


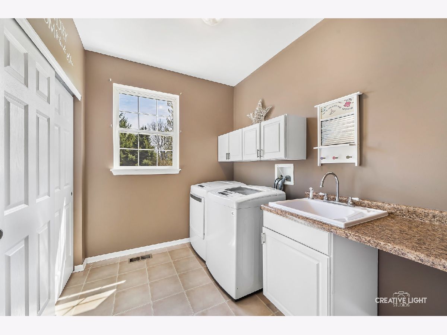

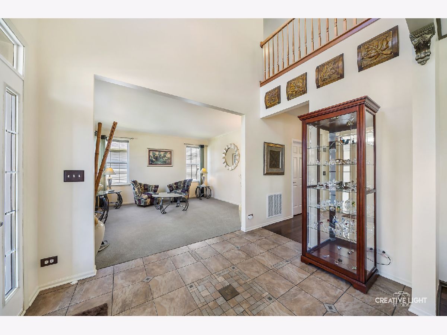



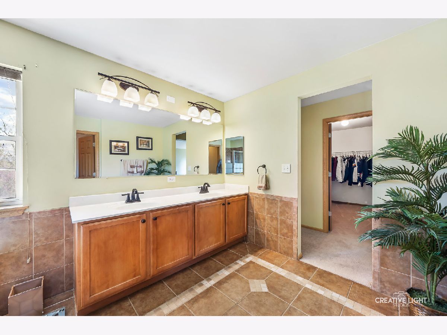

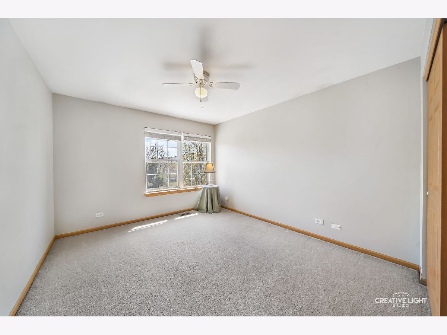




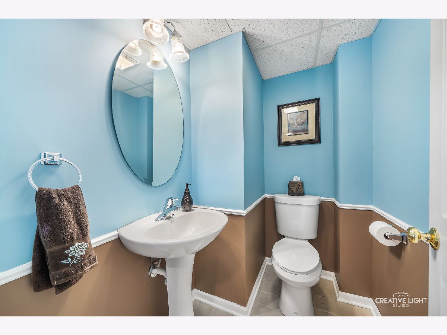


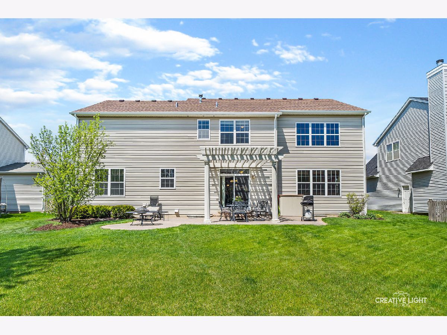


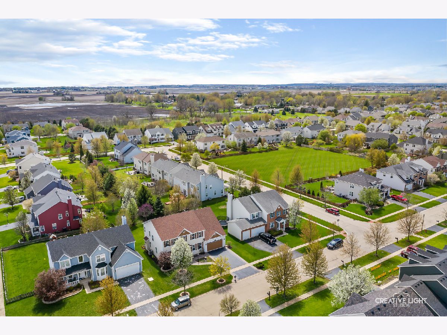
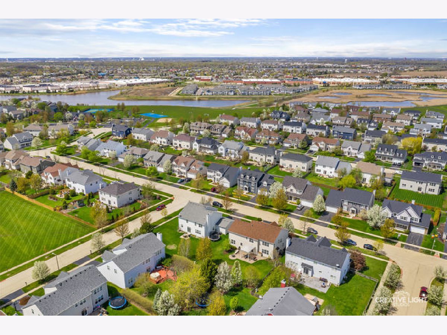
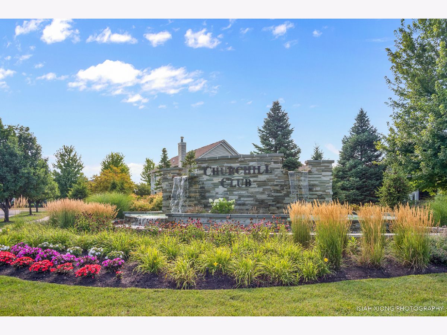




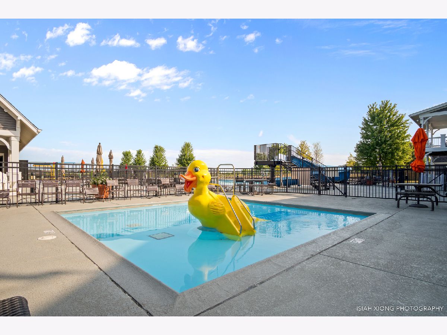
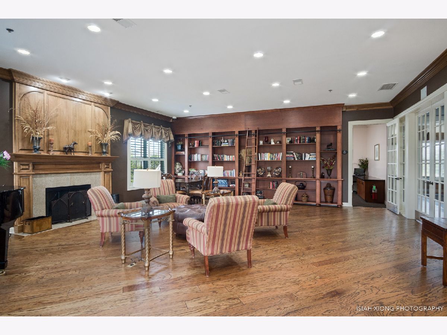
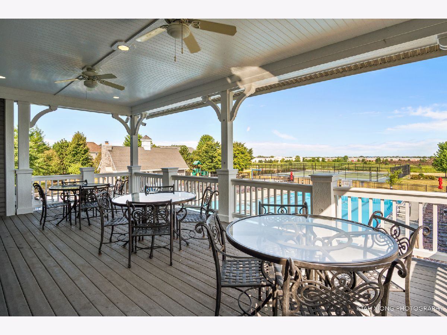




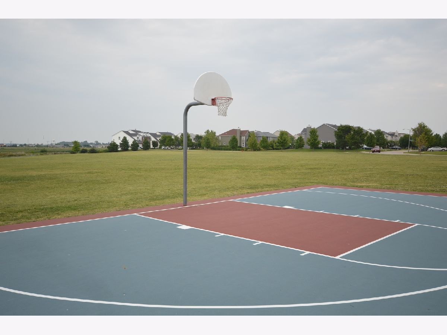



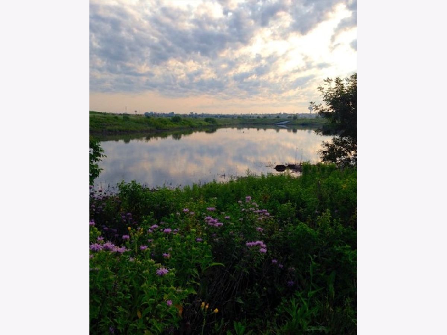
Room Specifics
Total Bedrooms: 4
Bedrooms Above Ground: 4
Bedrooms Below Ground: 0
Dimensions: —
Floor Type: Carpet
Dimensions: —
Floor Type: Carpet
Dimensions: —
Floor Type: Carpet
Full Bathrooms: 4
Bathroom Amenities: Whirlpool,Separate Shower,Double Sink
Bathroom in Basement: 0
Rooms: Eating Area,Office,Foyer
Basement Description: Finished
Other Specifics
| 2 | |
| Concrete Perimeter | |
| Asphalt | |
| Deck, Porch, Storms/Screens | |
| Fenced Yard | |
| 75 X 134 | |
| Unfinished | |
| Full | |
| Wood Laminate Floors, In-Law Arrangement, First Floor Laundry, Walk-In Closet(s) | |
| Range, Microwave, Dishwasher, High End Refrigerator, Washer, Dryer, Disposal | |
| Not in DB | |
| Clubhouse, Park, Pool, Tennis Court(s), Curbs, Street Lights | |
| — | |
| — | |
| Attached Fireplace Doors/Screen, Gas Log, Gas Starter, Heatilator |
Tax History
| Year | Property Taxes |
|---|---|
| 2020 | $9,484 |
Contact Agent
Nearby Similar Homes
Nearby Sold Comparables
Contact Agent
Listing Provided By
Ayers Realty Group

