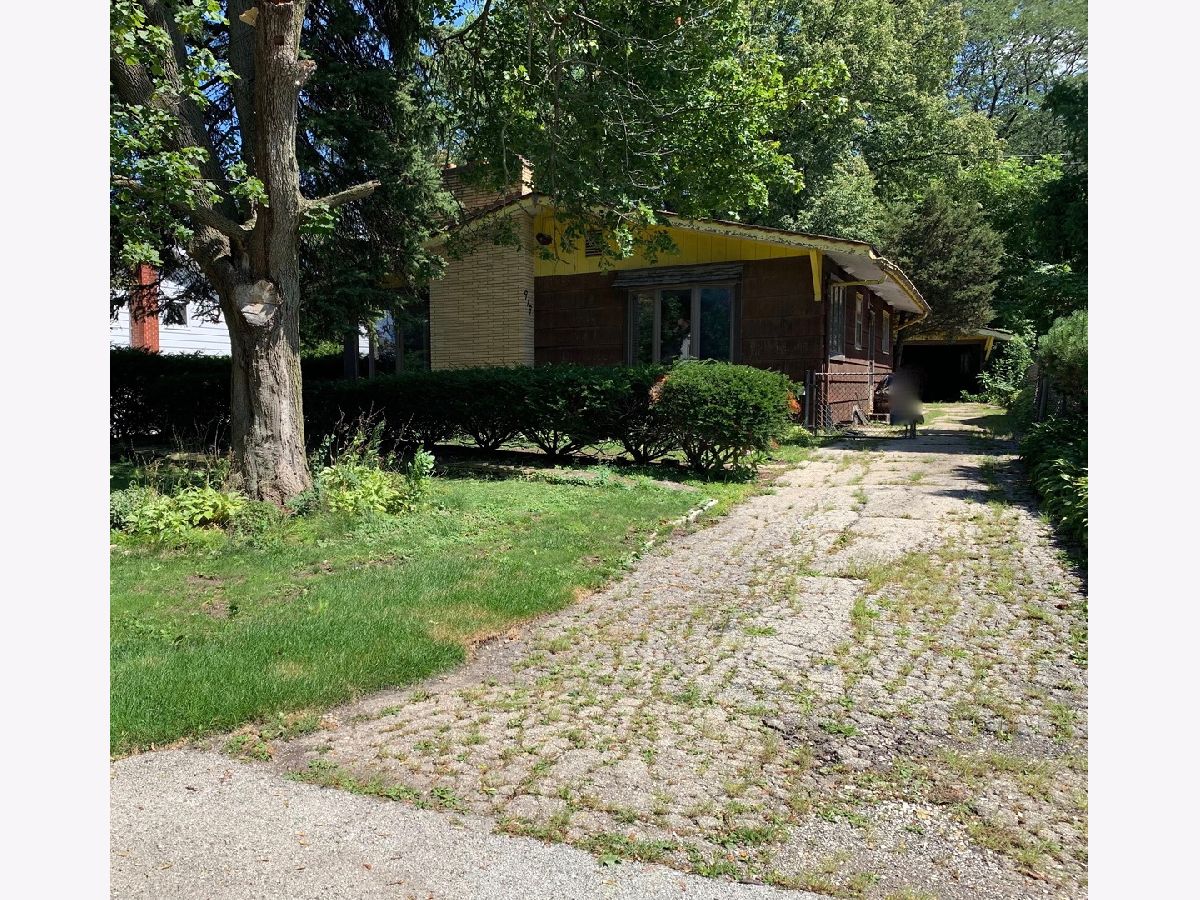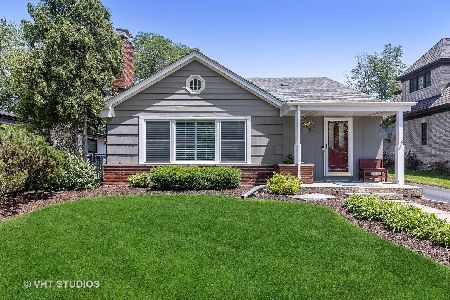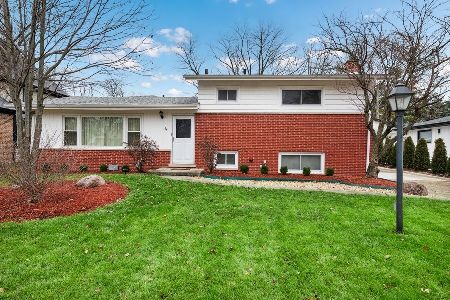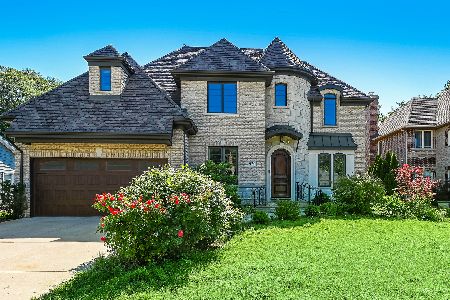919 Quincy Street, Hinsdale, Illinois 60521
$257,000
|
Sold
|
|
| Status: | Closed |
| Sqft: | 1,230 |
| Cost/Sqft: | $228 |
| Beds: | 3 |
| Baths: | 2 |
| Year Built: | 1957 |
| Property Taxes: | $5,114 |
| Days On Market: | 2141 |
| Lot Size: | 0,17 |
Description
Tear-Down, rebuild or rehab, Value in the land! 57 X 131 lot. Home sold AS-IS, Large living room with fireplace, kitchen open to dining room. Master bedroom has 1/2 bath. Unfinished basement with fireplace. Cul-de-sac location. Walk to park & shops. Blue Ribbon Madison Elementary, New Hinsdale Middle School, Nationally Ranked Hinsdale Central H.S. Low taxes. Bring your offers!
Property Specifics
| Single Family | |
| — | |
| Ranch | |
| 1957 | |
| Full | |
| — | |
| No | |
| 0.17 |
| Du Page | |
| — | |
| — / Not Applicable | |
| None | |
| Lake Michigan,Public | |
| Public Sewer | |
| 10659968 | |
| 0911426007 |
Nearby Schools
| NAME: | DISTRICT: | DISTANCE: | |
|---|---|---|---|
|
Grade School
Madison Elementary School |
181 | — | |
|
Middle School
Hinsdale Middle School |
181 | Not in DB | |
|
High School
Hinsdale Central High School |
86 | Not in DB | |
Property History
| DATE: | EVENT: | PRICE: | SOURCE: |
|---|---|---|---|
| 28 May, 2020 | Sold | $257,000 | MRED MLS |
| 5 May, 2020 | Under contract | $280,000 | MRED MLS |
| 7 Mar, 2020 | Listed for sale | $280,000 | MRED MLS |

Room Specifics
Total Bedrooms: 3
Bedrooms Above Ground: 3
Bedrooms Below Ground: 0
Dimensions: —
Floor Type: Hardwood
Dimensions: —
Floor Type: Hardwood
Full Bathrooms: 2
Bathroom Amenities: —
Bathroom in Basement: 0
Rooms: No additional rooms
Basement Description: Unfinished
Other Specifics
| 2 | |
| Concrete Perimeter | |
| Asphalt | |
| — | |
| Cul-De-Sac,Fenced Yard | |
| 57X130 | |
| — | |
| Half | |
| Hardwood Floors | |
| — | |
| Not in DB | |
| Park, Street Lights, Street Paved | |
| — | |
| — | |
| Wood Burning |
Tax History
| Year | Property Taxes |
|---|---|
| 2020 | $5,114 |
Contact Agent
Nearby Similar Homes
Nearby Sold Comparables
Contact Agent
Listing Provided By
Realty Executives Midwest













