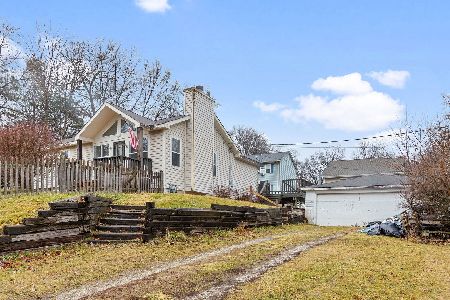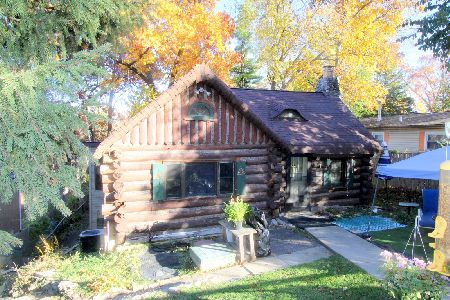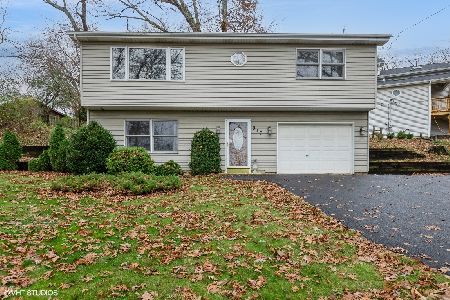919 Valley Avenue, Mchenry, Illinois 60051
$350,000
|
Sold
|
|
| Status: | Closed |
| Sqft: | 1,662 |
| Cost/Sqft: | $196 |
| Beds: | 3 |
| Baths: | 3 |
| Year Built: | 1996 |
| Property Taxes: | $6,568 |
| Days On Market: | 302 |
| Lot Size: | 0,00 |
Description
****HIGHEST AND BEST DUE SUNDAY MARCH 23RD AT 5PM***This beautifully updated 3-story home offers an open floor plan with 9' ceilings, eat-in kitchen, tons of natural light and stylish decor. The modern kitchen features granite countertops, and stylish upgrades include new light fixtures throughout, shiplap accents, and a custom bench. The family room with stunning gas start fireplace overlooks the beautiful professionally landscaped wooded backyard. The primary suite is a true retreat with a huge walk-in closet and a private bath featuring dual vanity sink, a fully functional jacuzzi tub and a separate shower. The remaining two bedrooms are sizable with large closets. The basement is ready for your finishing touches but currently serves as a fantastic playroom or recreation space with tons of storage. Outdoor living is just as impressive with an extended deck and patio off the deck (2020), firepit area, updated front stairs and deck (2023)~~plus, the trampoline can stay! Recent updates include a new roof and gutters (2023), skylights (2023), and driveway (2020). The main floor floors were refinished in 2020, while carpet was replaced on the second and third floors in 2018. The home also features new stairs to the garage and basement (2023), an iron breaker and water softener (2018), and a garage door and opener (2018). Essential systems have been updated with a new ejector pit (2023), sump pump (2019), and water heater (2021). Additional highlights include a surround board and batten millwork in foyer and nursery (2021), ample storage under the stairs, and a spacious garage with extra storage. Located near the Chain of Lakes and the sought-after McHenry High School with it's separate freshman only campus, this home is the perfect blend of comfort, style, and convenience!
Property Specifics
| Single Family | |
| — | |
| — | |
| 1996 | |
| — | |
| — | |
| No | |
| — |
| — | |
| — | |
| 0 / Not Applicable | |
| — | |
| — | |
| — | |
| 12314852 | |
| 1032355015 |
Nearby Schools
| NAME: | DISTRICT: | DISTANCE: | |
|---|---|---|---|
|
Grade School
Hilltop Elementary School |
15 | — | |
|
Middle School
Mchenry Middle School |
15 | Not in DB | |
|
High School
Mchenry Campus |
156 | Not in DB | |
Property History
| DATE: | EVENT: | PRICE: | SOURCE: |
|---|---|---|---|
| 3 Oct, 2014 | Sold | $126,000 | MRED MLS |
| 14 May, 2014 | Under contract | $126,000 | MRED MLS |
| — | Last price change | $115,000 | MRED MLS |
| 1 Dec, 2012 | Listed for sale | $115,000 | MRED MLS |
| 1 May, 2025 | Sold | $350,000 | MRED MLS |
| 23 Mar, 2025 | Under contract | $325,000 | MRED MLS |
| 20 Mar, 2025 | Listed for sale | $325,000 | MRED MLS |

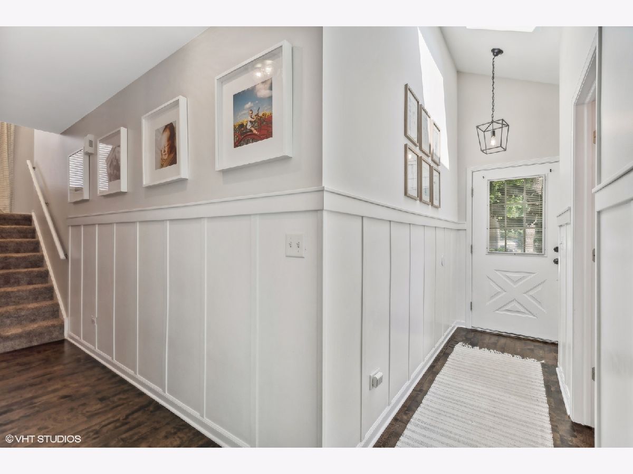
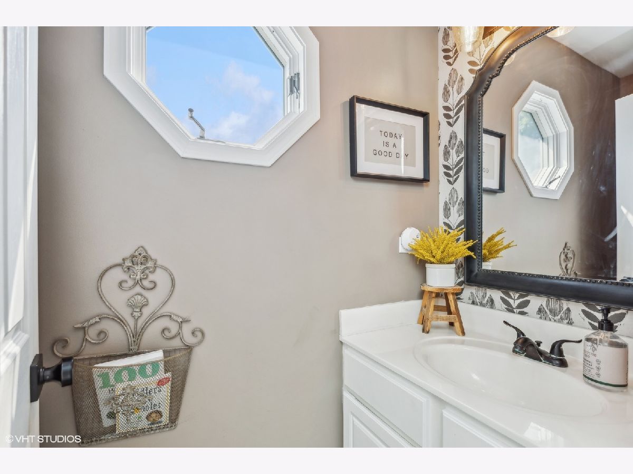
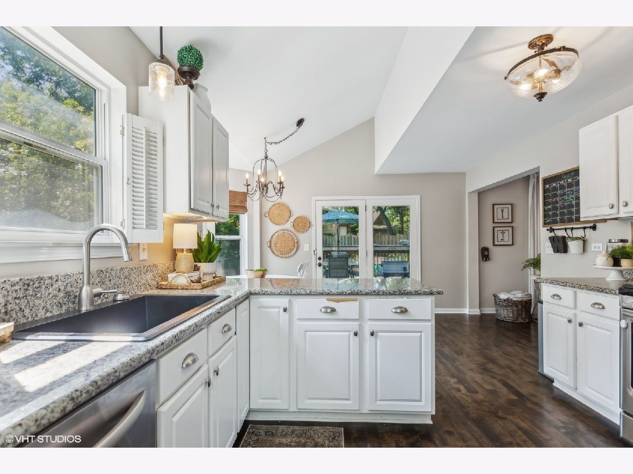


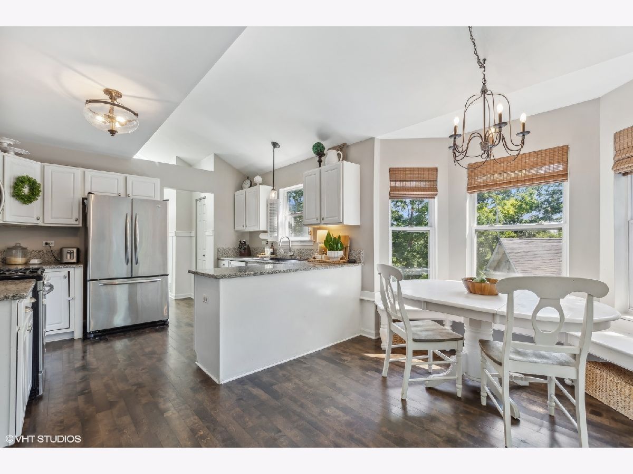






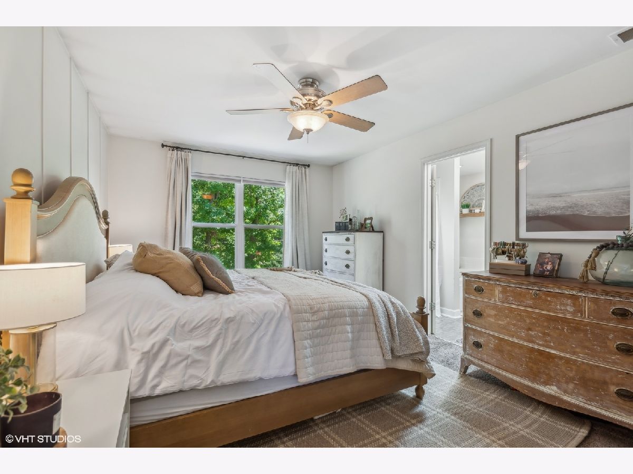

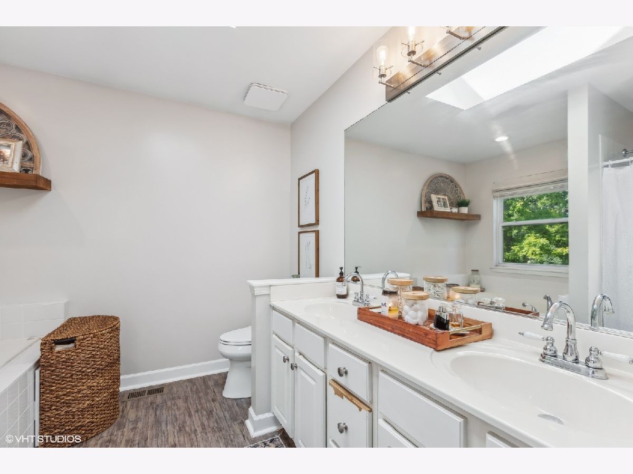







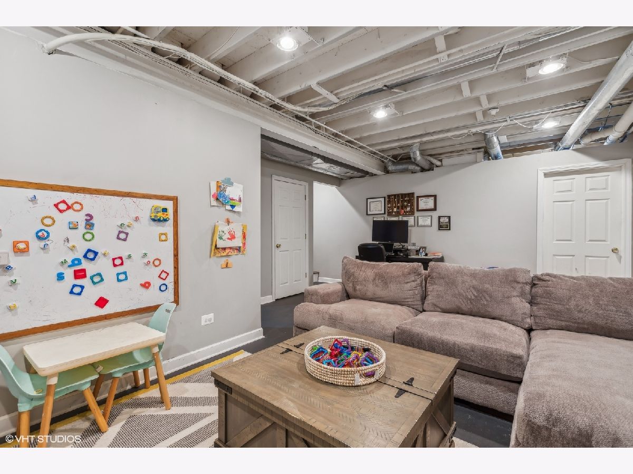
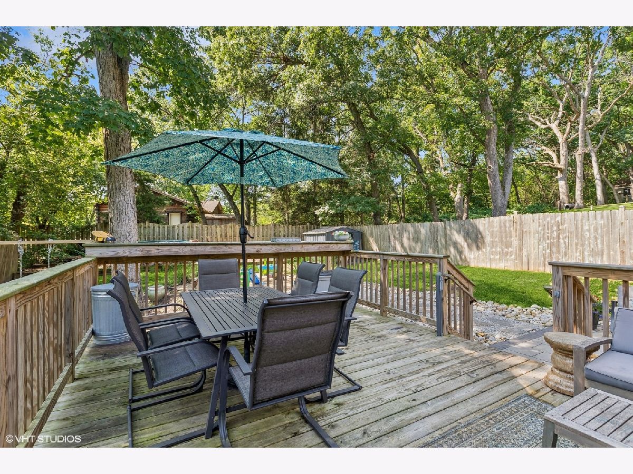
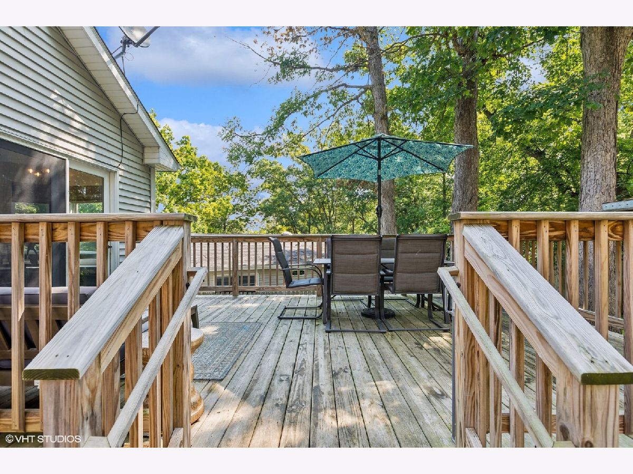
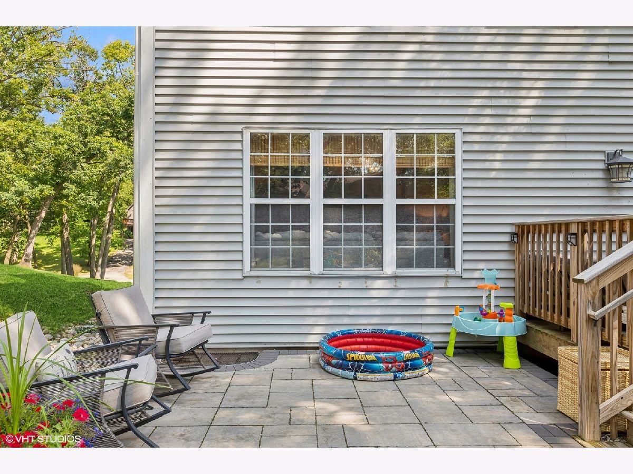

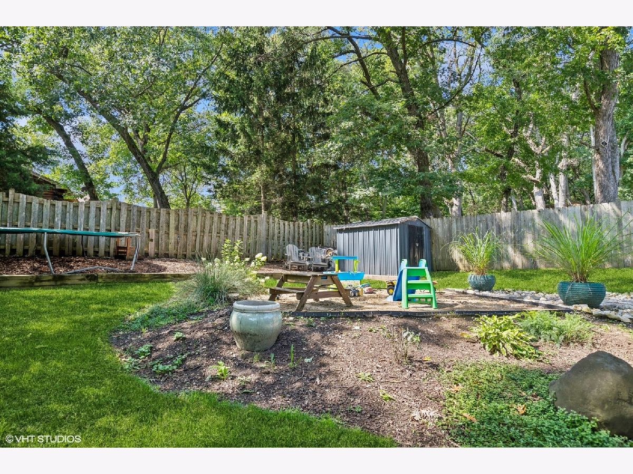
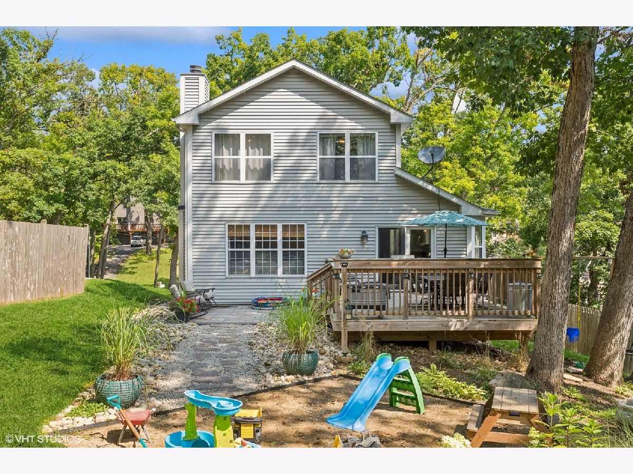


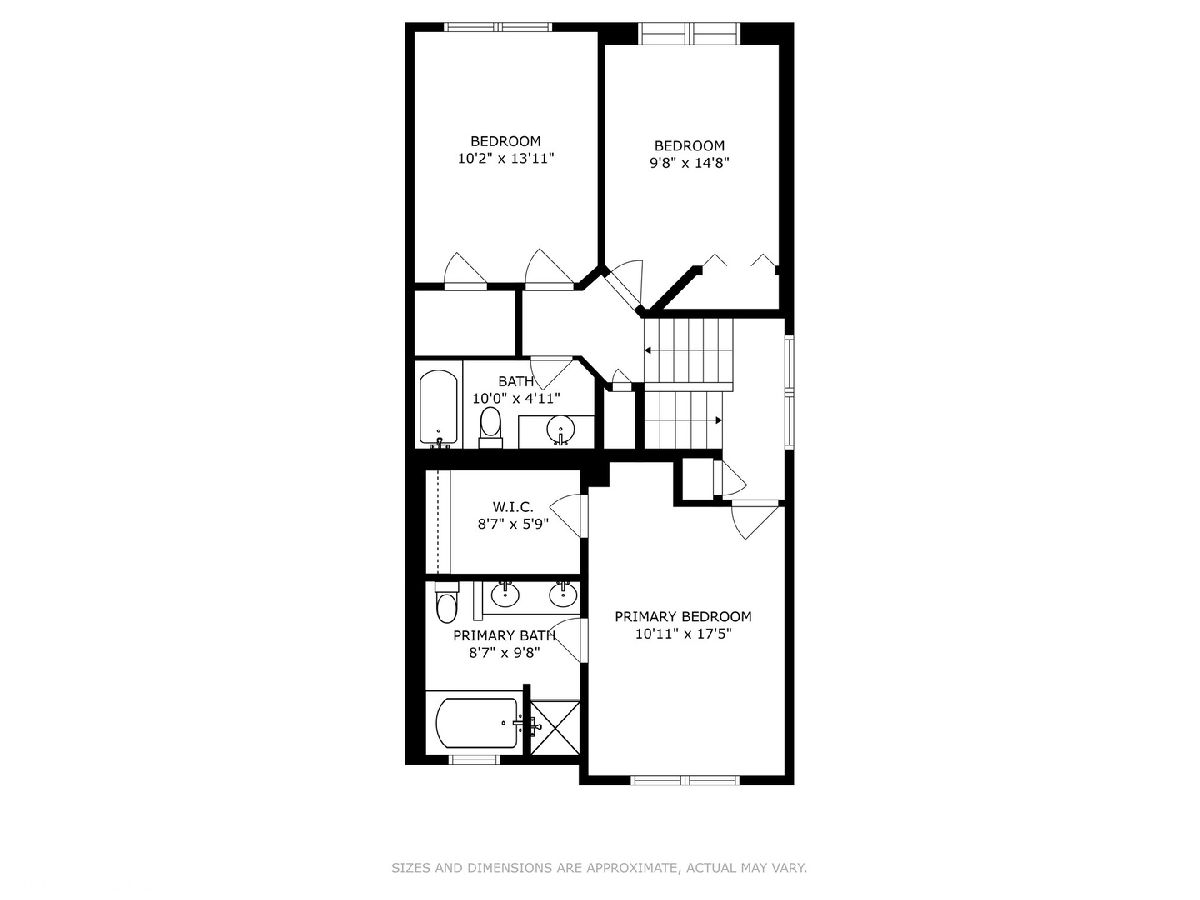


Room Specifics
Total Bedrooms: 3
Bedrooms Above Ground: 3
Bedrooms Below Ground: 0
Dimensions: —
Floor Type: —
Dimensions: —
Floor Type: —
Full Bathrooms: 3
Bathroom Amenities: Whirlpool,Separate Shower,Double Sink
Bathroom in Basement: 0
Rooms: —
Basement Description: —
Other Specifics
| 2 | |
| — | |
| — | |
| — | |
| — | |
| 58X176 | |
| Unfinished | |
| — | |
| — | |
| — | |
| Not in DB | |
| — | |
| — | |
| — | |
| — |
Tax History
| Year | Property Taxes |
|---|---|
| 2014 | $5,348 |
| 2025 | $6,568 |
Contact Agent
Nearby Similar Homes
Nearby Sold Comparables
Contact Agent
Listing Provided By
@properties Christie's International Real Estate

