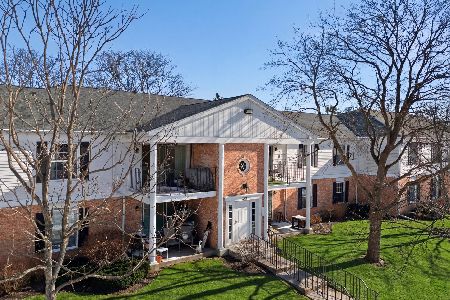919 Wedgewood Drive, Crystal Lake, Illinois 60014
$312,900
|
Sold
|
|
| Status: | Closed |
| Sqft: | 2,502 |
| Cost/Sqft: | $128 |
| Beds: | 3 |
| Baths: | 3 |
| Year Built: | 1998 |
| Property Taxes: | $9,567 |
| Days On Market: | 3493 |
| Lot Size: | 0,00 |
Description
Superbly maintained, very well appointed and comfortable. This B Villa has open views to the front yard from the kitchen area with granite counters, stone backsplash, under-cabinet lighting, Dacor range & microwave, Bosch dishwasher, GE Profile refrigerator...all high-end and stainless steel. Open first floor plan leads to dual sliders to full back deck overlooking professionally landscaped backyard...one of the deepest yards in Wedgewood and beyond the wooded border of the backyard is the Crystal Lake Country Club Golf Course.. First floor master suite with a great view and luxury updated bath. Expansive second floor with large bedrooms and closets, full bath and cozy loft area. For those looking to downsize in the lap of luxury, this is it!
Property Specifics
| Condos/Townhomes | |
| 2 | |
| — | |
| 1998 | |
| Full | |
| B | |
| No | |
| — |
| Mc Henry | |
| Wedgewood | |
| 2800 / Annual | |
| Parking,Insurance,Exterior Maintenance,Lawn Care | |
| Public | |
| Public Sewer, Sewer-Storm | |
| 09296720 | |
| 1812277026 |
Nearby Schools
| NAME: | DISTRICT: | DISTANCE: | |
|---|---|---|---|
|
Grade School
South Elementary School |
47 | — | |
|
Middle School
Richard F Bernotas Middle School |
47 | Not in DB | |
|
High School
Crystal Lake Central High School |
155 | Not in DB | |
Property History
| DATE: | EVENT: | PRICE: | SOURCE: |
|---|---|---|---|
| 13 Dec, 2016 | Sold | $312,900 | MRED MLS |
| 22 Oct, 2016 | Under contract | $319,900 | MRED MLS |
| — | Last price change | $329,900 | MRED MLS |
| 25 Jul, 2016 | Listed for sale | $329,900 | MRED MLS |
| 30 Mar, 2018 | Sold | $315,000 | MRED MLS |
| 15 Feb, 2018 | Under contract | $317,900 | MRED MLS |
| 1 Feb, 2018 | Listed for sale | $317,900 | MRED MLS |
Room Specifics
Total Bedrooms: 3
Bedrooms Above Ground: 3
Bedrooms Below Ground: 0
Dimensions: —
Floor Type: Carpet
Dimensions: —
Floor Type: Carpet
Full Bathrooms: 3
Bathroom Amenities: Separate Shower,Double Sink
Bathroom in Basement: 0
Rooms: Library,Loft
Basement Description: Unfinished,Bathroom Rough-In
Other Specifics
| 2 | |
| Concrete Perimeter | |
| Concrete | |
| Deck, Patio, End Unit | |
| Golf Course Lot,Water Rights,Water View | |
| COMMON | |
| — | |
| Full | |
| Vaulted/Cathedral Ceilings, Hardwood Floors, First Floor Bedroom, First Floor Laundry, First Floor Full Bath, Laundry Hook-Up in Unit | |
| Range, Microwave, Dishwasher, Refrigerator, Washer, Dryer, Disposal, Stainless Steel Appliance(s) | |
| Not in DB | |
| — | |
| — | |
| — | |
| Wood Burning, Attached Fireplace Doors/Screen, Gas Starter, Includes Accessories |
Tax History
| Year | Property Taxes |
|---|---|
| 2016 | $9,567 |
| 2018 | $9,694 |
Contact Agent
Nearby Similar Homes
Nearby Sold Comparables
Contact Agent
Listing Provided By
Berkshire Hathaway HomeServices Starck Real Estate





