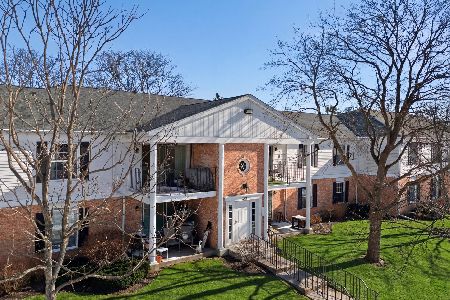921 Wedgewood Drive, Crystal Lake, Illinois 60014
$310,000
|
Sold
|
|
| Status: | Closed |
| Sqft: | 2,683 |
| Cost/Sqft: | $123 |
| Beds: | 3 |
| Baths: | 3 |
| Year Built: | 1997 |
| Property Taxes: | $8,585 |
| Days On Market: | 5809 |
| Lot Size: | 0,00 |
Description
MAINTENANCE FREE VILLA THAT SITS ON ONE OF THE NICEST LOTS WITH SIDE AREA BACKING TO CRYSTAL LAKE COUNTRY GOLF CLUB. THIS WELL MAINTAINED POPULAR "A" MODEL GIVES YOU A WONDERFUL FORMAL LIVING AREA OR THE FIRST FLOOR STUDY. DRAMATIC TWO STORY FAMILY ROOM WITH 2 STORY MASONARY FIREPLACE. FORMAL DINING, FIRST FLOOR MASTER WITH UPGRADED BATH, SPACIOUS BEDROOMS ON THE SECOND LEVEL, FIRST FLOOR UTILITY AND SCREENED PORCH.
Property Specifics
| Condos/Townhomes | |
| — | |
| — | |
| 1997 | |
| Full | |
| VILLA A | |
| No | |
| — |
| Mc Henry | |
| Wedgewood | |
| 217 / — | |
| Insurance,Exterior Maintenance,Lawn Care,Snow Removal | |
| Public | |
| Public Sewer | |
| 07479674 | |
| 1812277025 |
Nearby Schools
| NAME: | DISTRICT: | DISTANCE: | |
|---|---|---|---|
|
Grade School
South Elementary School |
47 | — | |
|
Middle School
Richard F Bernotas Middle School |
47 | Not in DB | |
|
High School
Crystal Lake Central High School |
155 | Not in DB | |
Property History
| DATE: | EVENT: | PRICE: | SOURCE: |
|---|---|---|---|
| 9 Jun, 2010 | Sold | $310,000 | MRED MLS |
| 15 May, 2010 | Under contract | $330,000 | MRED MLS |
| 23 Mar, 2010 | Listed for sale | $330,000 | MRED MLS |
Room Specifics
Total Bedrooms: 3
Bedrooms Above Ground: 3
Bedrooms Below Ground: 0
Dimensions: —
Floor Type: Carpet
Dimensions: —
Floor Type: Carpet
Full Bathrooms: 3
Bathroom Amenities: Whirlpool,Separate Shower,Double Sink
Bathroom in Basement: 0
Rooms: Den,Gallery,Screened Porch,Study,Utility Room-1st Floor
Basement Description: Unfinished
Other Specifics
| 2 | |
| Concrete Perimeter | |
| Concrete | |
| Patio, End Unit | |
| Golf Course Lot,Landscaped,Wooded | |
| 52 X 191 X 52 X 190 | |
| — | |
| Full | |
| Vaulted/Cathedral Ceilings, Hardwood Floors, First Floor Bedroom | |
| Range, Microwave, Dishwasher, Refrigerator, Washer, Dryer, Disposal | |
| Not in DB | |
| — | |
| — | |
| — | |
| Attached Fireplace Doors/Screen |
Tax History
| Year | Property Taxes |
|---|---|
| 2010 | $8,585 |
Contact Agent
Nearby Similar Homes
Nearby Sold Comparables
Contact Agent
Listing Provided By
Berkshire Hathaway HomeServices Starck Real Estate





