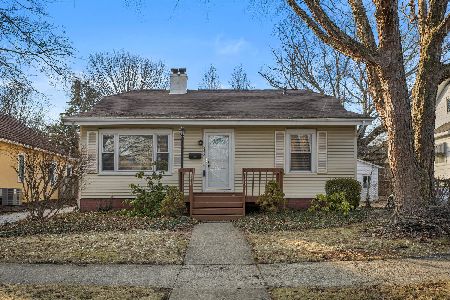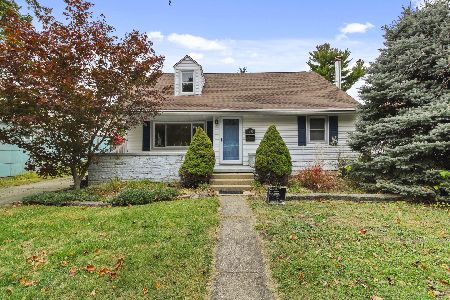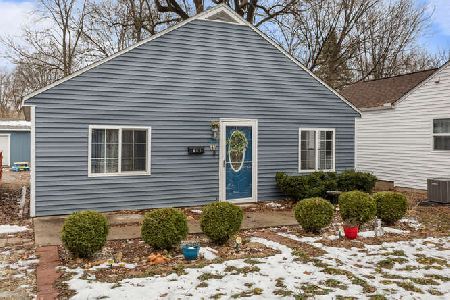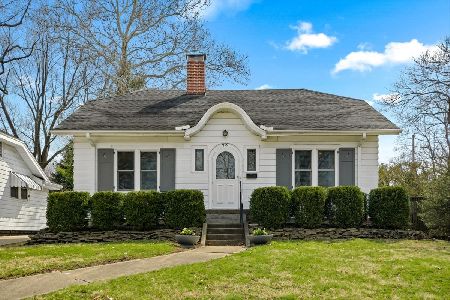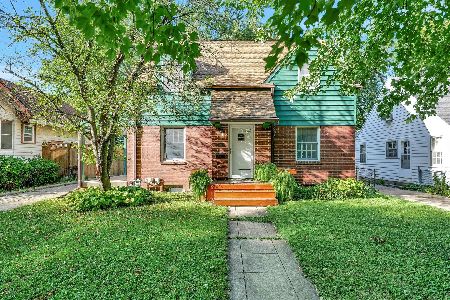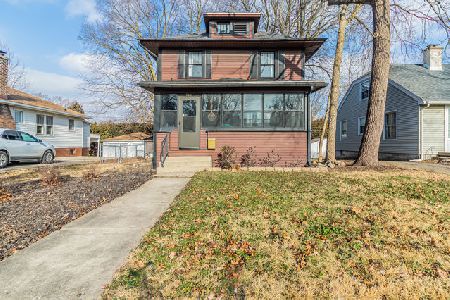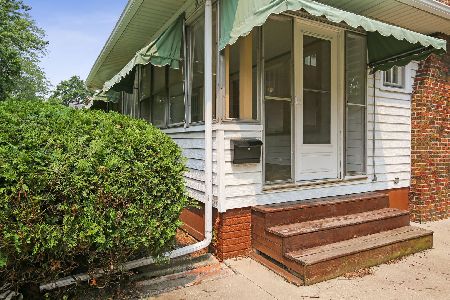919 William St, Champaign, Illinois 61821
$175,000
|
Sold
|
|
| Status: | Closed |
| Sqft: | 2,432 |
| Cost/Sqft: | $78 |
| Beds: | 3 |
| Baths: | 2 |
| Year Built: | 1924 |
| Property Taxes: | $2,852 |
| Days On Market: | 3931 |
| Lot Size: | 0,00 |
Description
Vintage cottage with elegantly curved roof line sitting on top a picture perfect hill near Clark Park! This 3 bedroom 2 bath home is full of old town charm from many built-ins to the original glass door knobs . Beautiful views of the shaded fenced backyard from the formal dining room. Located on the upper level is the master suite with lots of storage. Full basement with laundry and more storage with space for rec room. Eat-in kitchen. New windows and roof in 2010. Newer furnace and A/C too. Hardwood under carpets. Pre-inspected with Master-Spec.
Property Specifics
| Single Family | |
| — | |
| Bungalow | |
| 1924 | |
| Full,Partial | |
| — | |
| No | |
| — |
| Champaign | |
| — | |
| — / — | |
| — | |
| Public | |
| Public Sewer | |
| 09438824 | |
| 432014281003 |
Nearby Schools
| NAME: | DISTRICT: | DISTANCE: | |
|---|---|---|---|
|
Grade School
Soc |
— | ||
|
Middle School
Call Unt 4 351-3701 |
Not in DB | ||
|
High School
Central |
Not in DB | ||
Property History
| DATE: | EVENT: | PRICE: | SOURCE: |
|---|---|---|---|
| 7 Jan, 2016 | Sold | $175,000 | MRED MLS |
| 2 Jun, 2015 | Under contract | $189,000 | MRED MLS |
| 28 May, 2015 | Listed for sale | $189,000 | MRED MLS |
Room Specifics
Total Bedrooms: 3
Bedrooms Above Ground: 3
Bedrooms Below Ground: 0
Dimensions: —
Floor Type: Carpet
Dimensions: —
Floor Type: —
Full Bathrooms: 2
Bathroom Amenities: —
Bathroom in Basement: —
Rooms: —
Basement Description: Partially Finished,Unfinished
Other Specifics
| 1 | |
| — | |
| — | |
| Patio | |
| Fenced Yard | |
| 50 X 132 | |
| — | |
| Full | |
| First Floor Bedroom | |
| Disposal, Dryer, Microwave, Range, Refrigerator, Washer | |
| Not in DB | |
| Sidewalks | |
| — | |
| — | |
| Wood Burning |
Tax History
| Year | Property Taxes |
|---|---|
| 2016 | $2,852 |
Contact Agent
Nearby Similar Homes
Nearby Sold Comparables
Contact Agent
Listing Provided By
Coldwell Banker The R.E. Group

