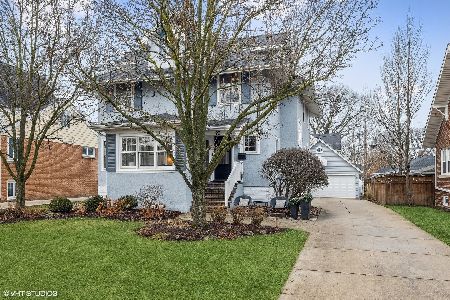92 Edgewood Avenue, La Grange, Illinois 60525
$707,500
|
Sold
|
|
| Status: | Closed |
| Sqft: | 3,164 |
| Cost/Sqft: | $229 |
| Beds: | 5 |
| Baths: | 4 |
| Year Built: | 1917 |
| Property Taxes: | $17,502 |
| Days On Market: | 2304 |
| Lot Size: | 0,15 |
Description
IMPECCABLE CONDITION!! Hidden Gem in LaGrange!! MUST SEE!! This upscale and meticulously cared for 3 story home is a close distance to the Metra train station and blue-ribbon schools. Located between the Metra train tracks and Ogden Ave. Gorgeous entryway leads to open Kitchen and Living Areas. Gourmet Kitchen includes Cambria Quartz Countertops, Samsung Dual Oven, Viking Microwave, & Blanco Stainless Farm Sink. Kitchen opens up to an amazing family room with wood burning stove. Family room is connected to the beautiful formal dining room. 2nd level showcases 4 beds with a full bath & a beautiful master bath in master suite. Upper level can be used as an excellent executive office suite or additional bedroom, also includes a full bath. Basement has spacious living area, separate laundry, and utility rooms. Garage is 2.5 cars & has an upper 3 season space. Owner has maintained property to the highest level. New owner taxes estimated to be approx. $16000 after homeowner exemption.
Property Specifics
| Single Family | |
| — | |
| — | |
| 1917 | |
| Full | |
| — | |
| No | |
| 0.15 |
| Cook | |
| — | |
| — / Not Applicable | |
| None | |
| Lake Michigan | |
| Public Sewer | |
| 10501458 | |
| 18052100330000 |
Nearby Schools
| NAME: | DISTRICT: | DISTANCE: | |
|---|---|---|---|
|
Grade School
Ogden Ave Elementary School |
102 | — | |
|
Middle School
Park Junior High School |
102 | Not in DB | |
|
High School
Lyons Twp High School |
204 | Not in DB | |
Property History
| DATE: | EVENT: | PRICE: | SOURCE: |
|---|---|---|---|
| 30 May, 2016 | Under contract | $0 | MRED MLS |
| 20 May, 2016 | Listed for sale | $0 | MRED MLS |
| 11 Nov, 2017 | Listed for sale | $0 | MRED MLS |
| 23 Oct, 2019 | Sold | $707,500 | MRED MLS |
| 18 Sep, 2019 | Under contract | $724,323 | MRED MLS |
| 30 Aug, 2019 | Listed for sale | $724,323 | MRED MLS |
| 17 Feb, 2023 | Sold | $1,040,000 | MRED MLS |
| 22 Jan, 2023 | Under contract | $1,025,000 | MRED MLS |
| 6 Jan, 2023 | Listed for sale | $1,025,000 | MRED MLS |
Room Specifics
Total Bedrooms: 5
Bedrooms Above Ground: 5
Bedrooms Below Ground: 0
Dimensions: —
Floor Type: Hardwood
Dimensions: —
Floor Type: Hardwood
Dimensions: —
Floor Type: Hardwood
Dimensions: —
Floor Type: —
Full Bathrooms: 4
Bathroom Amenities: Whirlpool,Separate Shower
Bathroom in Basement: 0
Rooms: Bedroom 5,Recreation Room,Loft,Sun Room,Mud Room
Basement Description: Finished,Crawl
Other Specifics
| 2.5 | |
| — | |
| Concrete | |
| Brick Paver Patio | |
| — | |
| 49X131 | |
| — | |
| Full | |
| Hardwood Floors | |
| Range, Microwave, Dishwasher, Refrigerator, Washer, Dryer, Disposal, Stainless Steel Appliance(s) | |
| Not in DB | |
| — | |
| — | |
| — | |
| Wood Burning Stove, Attached Fireplace Doors/Screen |
Tax History
| Year | Property Taxes |
|---|---|
| 2019 | $17,502 |
| 2023 | $18,177 |
Contact Agent
Nearby Similar Homes
Nearby Sold Comparables
Contact Agent
Listing Provided By
Exit Real Estate Partners







