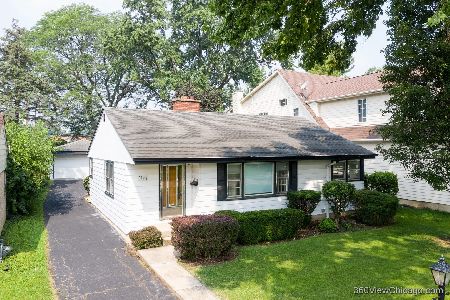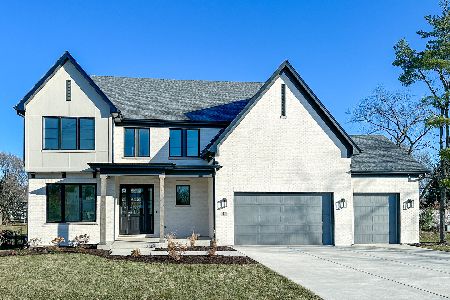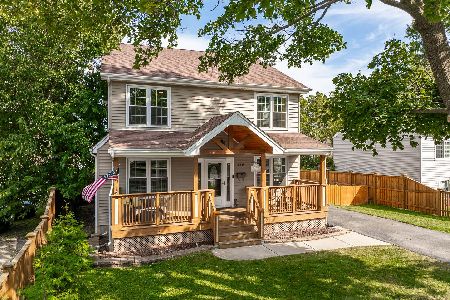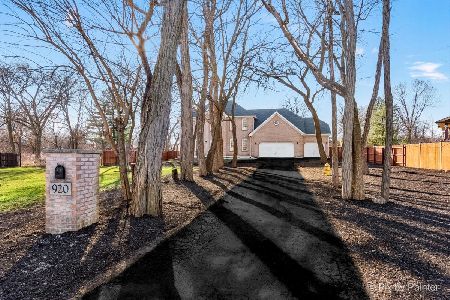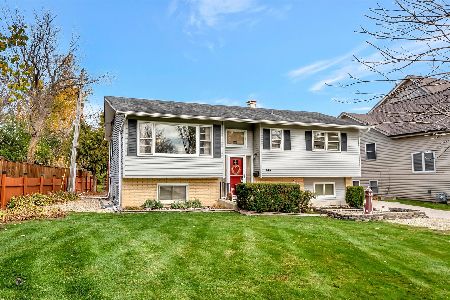920 40th Street, Downers Grove, Illinois 60515
$680,000
|
Sold
|
|
| Status: | Closed |
| Sqft: | 3,549 |
| Cost/Sqft: | $201 |
| Beds: | 5 |
| Baths: | 3 |
| Year Built: | 1994 |
| Property Taxes: | $13,159 |
| Days On Market: | 715 |
| Lot Size: | 0,00 |
Description
This house is loaded with possibilities!!Great opportunity to own a home with utmost privacy, yet walkable to all the schools and the hospital. This custom built home offers a formal living room, that is just the right size, with french doors that lead to an expansive open family room and kitchen. The open, spacious kitchen includes an eating area, island, walk-in pantry and planning desk. The butler's pantry flows from the kitchen to a lovely formal dining room. The floor plan of this home is so optimal for entertaining! To the rear of the home is a nice sized, private, bedroom contiguous to a full bath. First floor laundry with laundry chute. The vaulted foyer leads to a vast 2nd floor, primary suite, also vaulted. Huge bath with tub, double sinks, and water closet. Massive closet/dressing room. Three well sized bedrms, all with walk-in closets and trayed ceilings. Three car garage with another entrance to the unfinished 1700 sf basement, bring your imagination! An extensive use of crown molding throughout and 10' ceilings. With over a half of acre there is plenty of space and privacy for a pool. House needs work but the potential is fantastic! Rehab it and make it your own of flip it and enjoy your profit. This is a very well built home, in a terrific location; great opportunity for a rehabber or family. This is an estate and to be sold "AS-IS". Agent is related to estate.
Property Specifics
| Single Family | |
| — | |
| — | |
| 1994 | |
| — | |
| — | |
| No | |
| — |
| Du Page | |
| — | |
| — / Not Applicable | |
| — | |
| — | |
| — | |
| 11902802 | |
| 0905105040 |
Nearby Schools
| NAME: | DISTRICT: | DISTANCE: | |
|---|---|---|---|
|
Grade School
Highland Elementary School |
58 | — | |
|
Middle School
Herrick Middle School |
58 | Not in DB | |
|
High School
North High School |
99 | Not in DB | |
Property History
| DATE: | EVENT: | PRICE: | SOURCE: |
|---|---|---|---|
| 21 Nov, 2023 | Sold | $680,000 | MRED MLS |
| 27 Oct, 2023 | Under contract | $715,000 | MRED MLS |
| 6 Oct, 2023 | Listed for sale | $715,000 | MRED MLS |
| 17 May, 2024 | Sold | $1,200,000 | MRED MLS |
| 11 Apr, 2024 | Under contract | $1,250,000 | MRED MLS |
| 5 Mar, 2024 | Listed for sale | $1,299,000 | MRED MLS |
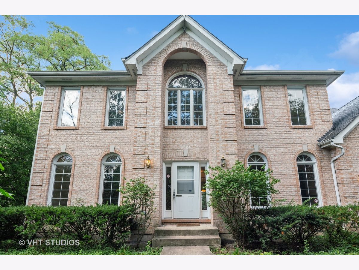
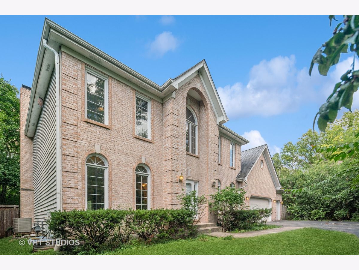
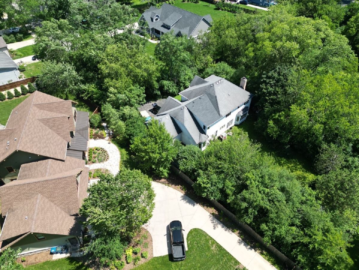
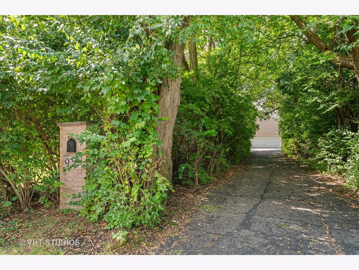
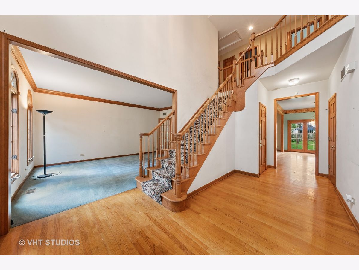
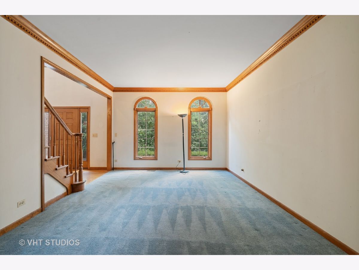
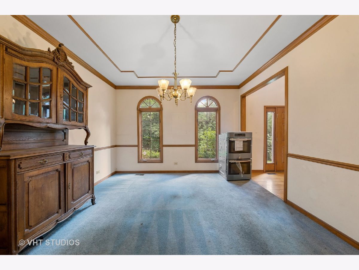
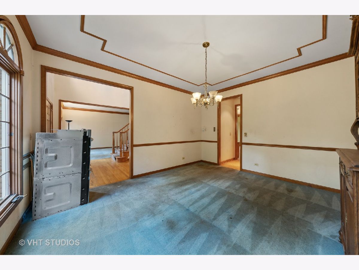
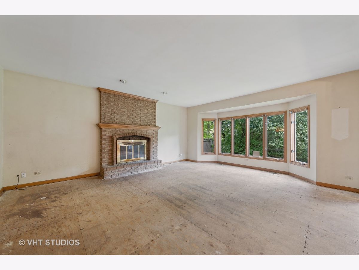
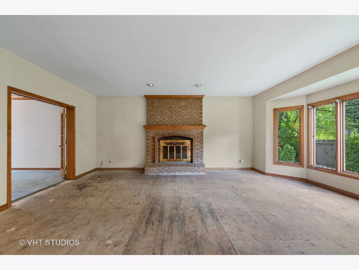
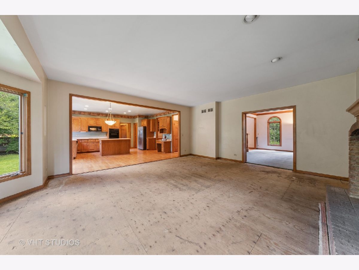
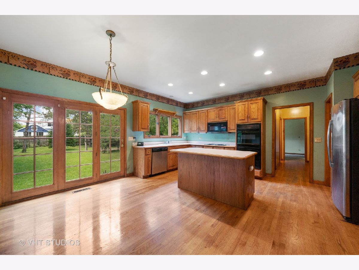
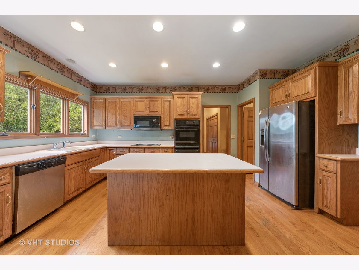
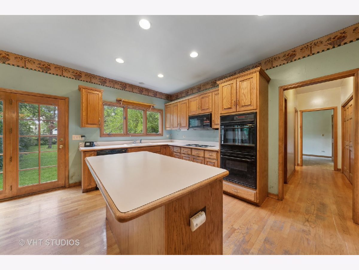
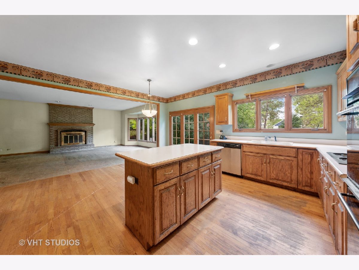
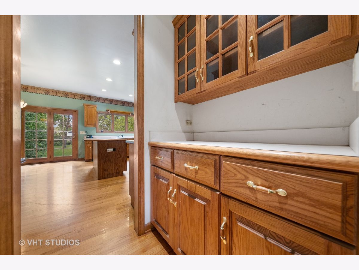
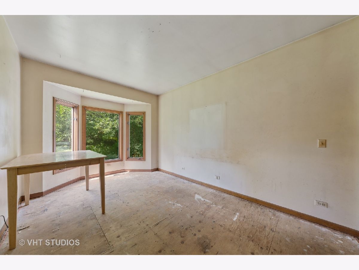
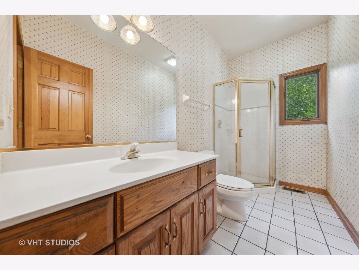
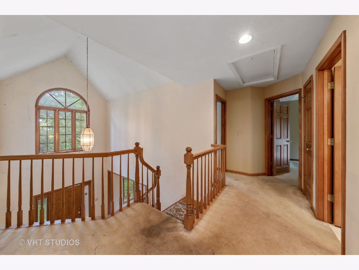
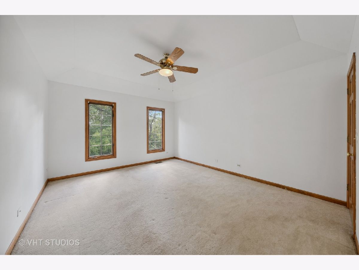
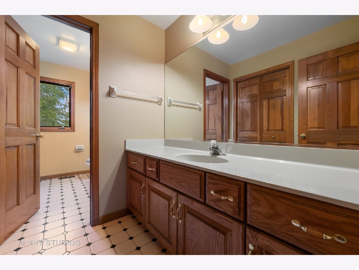
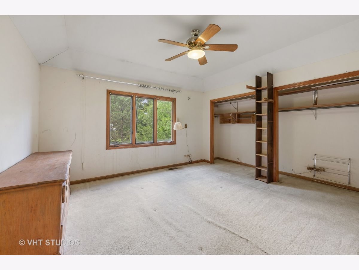
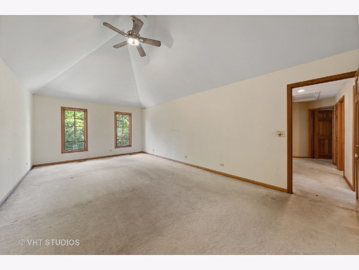
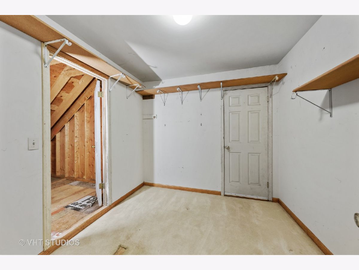
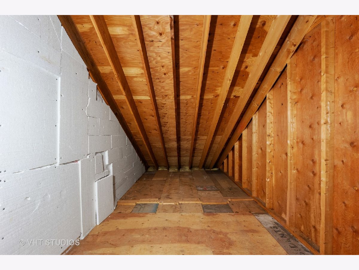
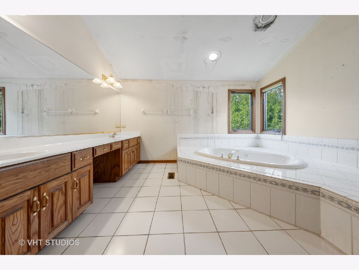
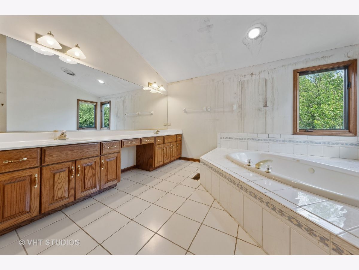
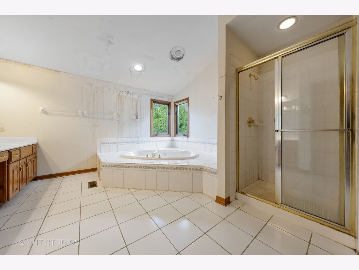
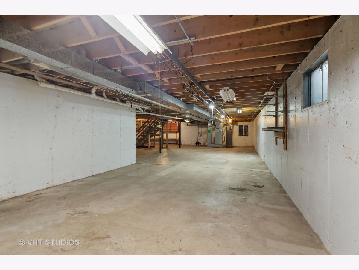
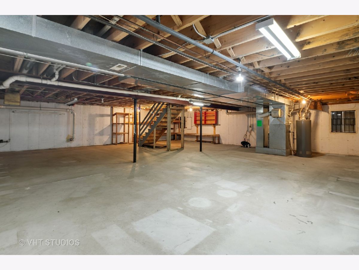
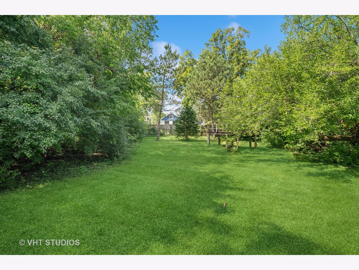
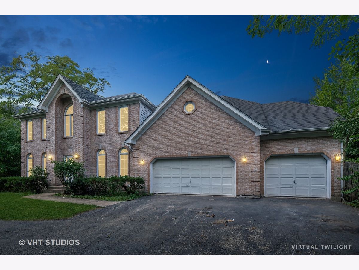
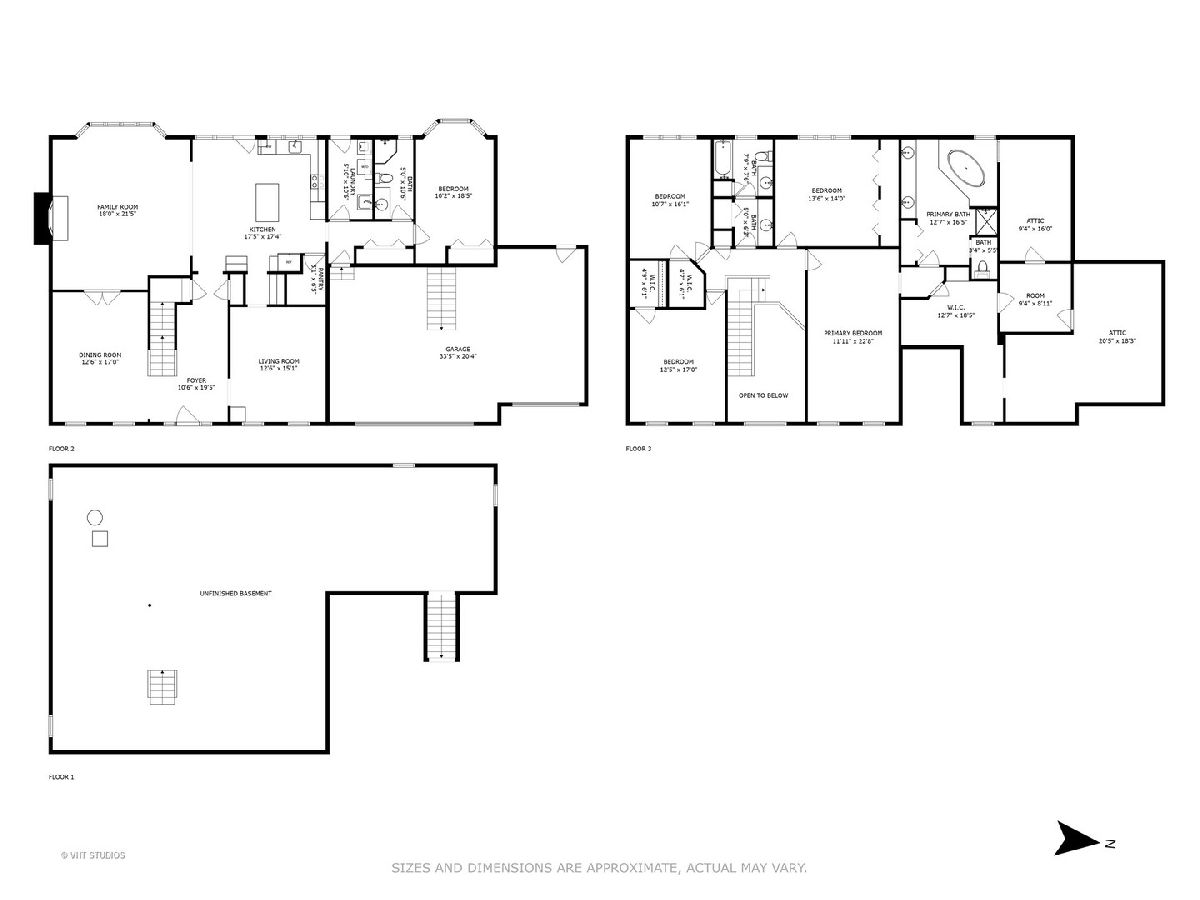
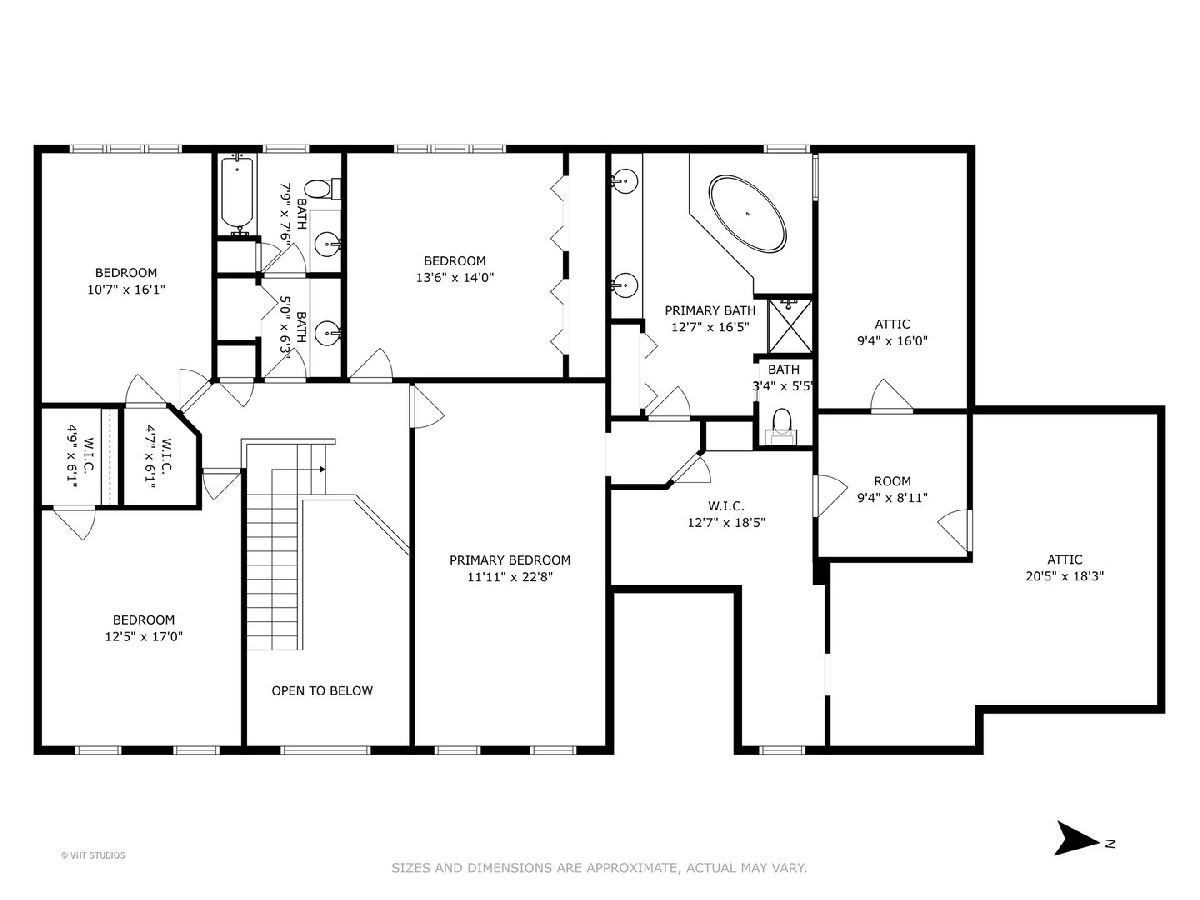
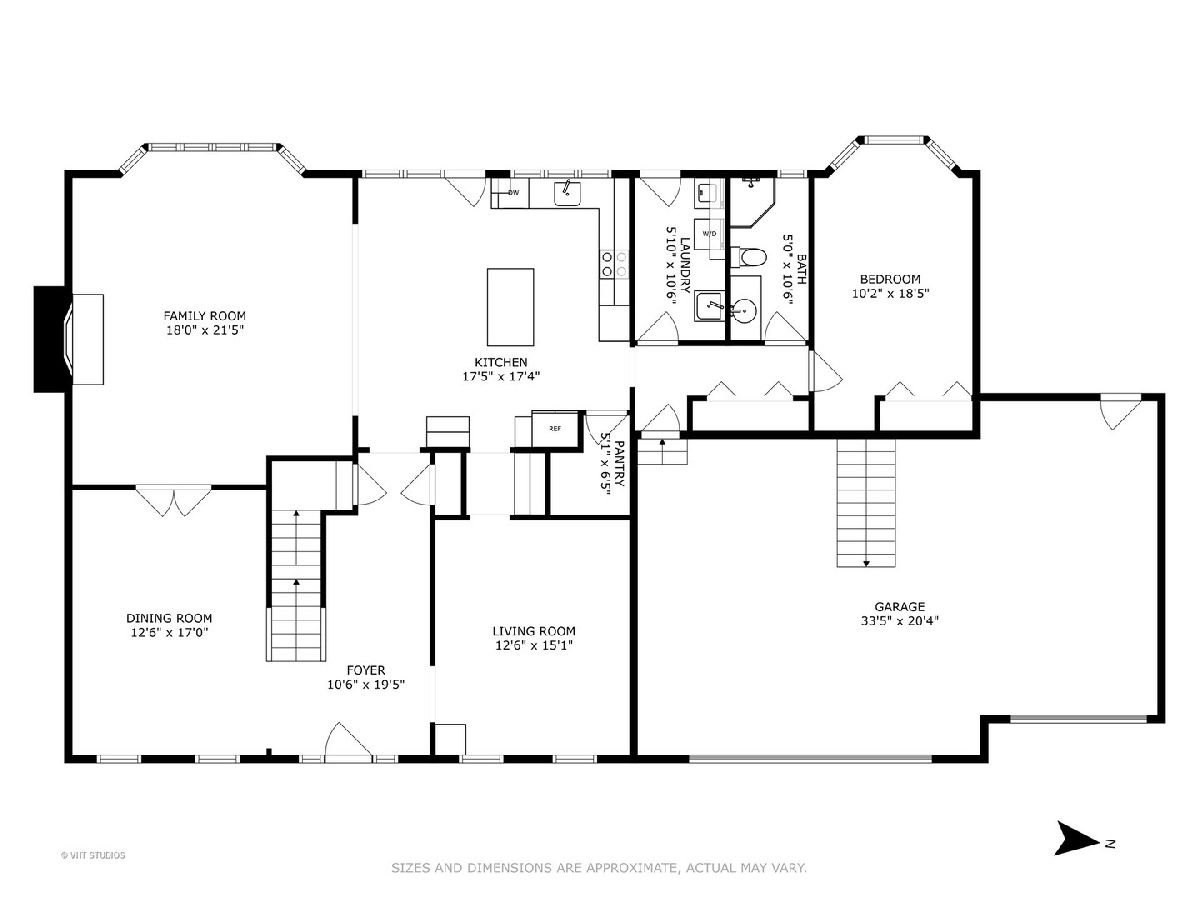
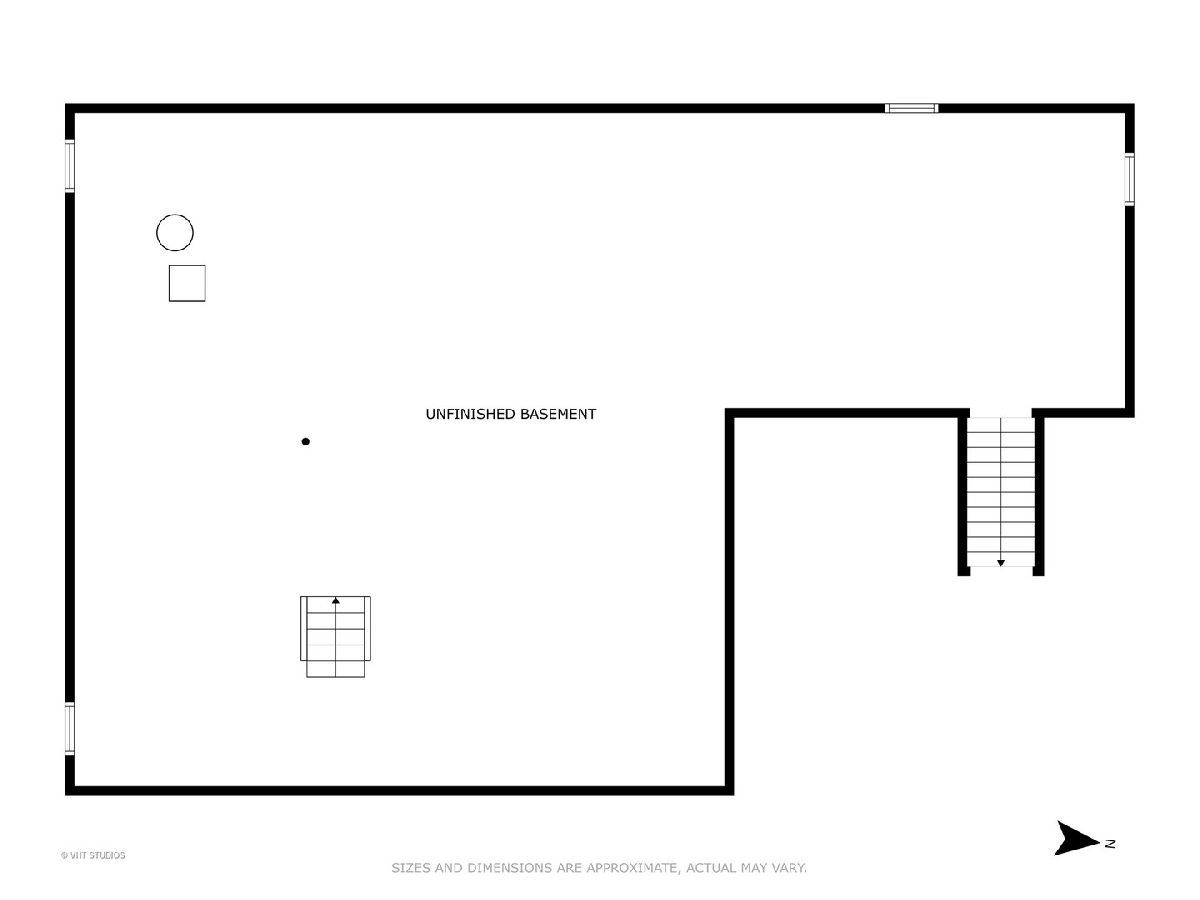
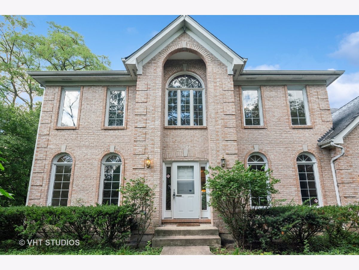
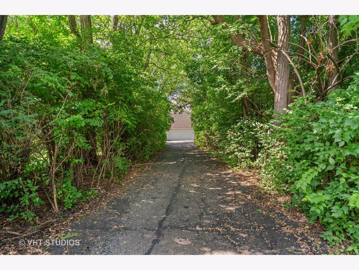
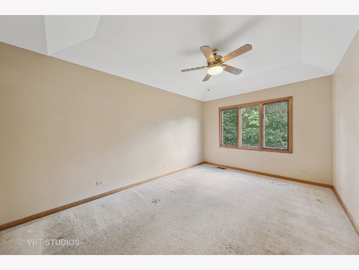
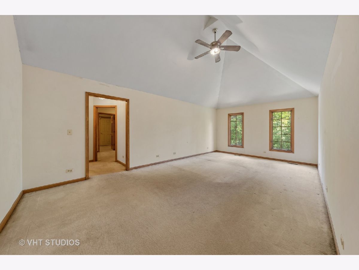
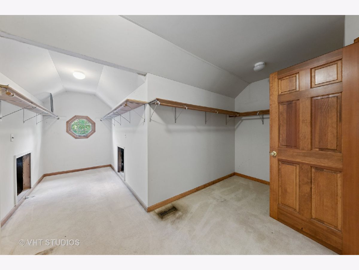
Room Specifics
Total Bedrooms: 5
Bedrooms Above Ground: 5
Bedrooms Below Ground: 0
Dimensions: —
Floor Type: —
Dimensions: —
Floor Type: —
Dimensions: —
Floor Type: —
Dimensions: —
Floor Type: —
Full Bathrooms: 3
Bathroom Amenities: —
Bathroom in Basement: 0
Rooms: —
Basement Description: Unfinished,Exterior Access,9 ft + pour
Other Specifics
| 3 | |
| — | |
| — | |
| — | |
| — | |
| 46X263X100X170X55X87 | |
| Interior Stair | |
| — | |
| — | |
| — | |
| Not in DB | |
| — | |
| — | |
| — | |
| — |
Tax History
| Year | Property Taxes |
|---|---|
| 2023 | $13,159 |
Contact Agent
Nearby Similar Homes
Nearby Sold Comparables
Contact Agent
Listing Provided By
Baird & Warner Real Estate


