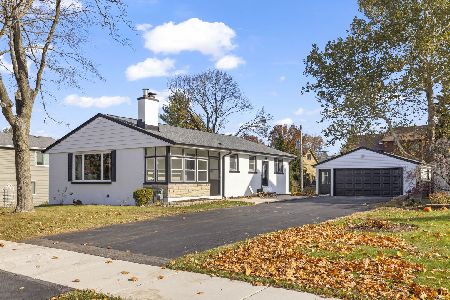920 Ashford Lane, Westmont, Illinois 60559
$338,100
|
Sold
|
|
| Status: | Closed |
| Sqft: | 0 |
| Cost/Sqft: | — |
| Beds: | 3 |
| Baths: | 3 |
| Year Built: | 1986 |
| Property Taxes: | $5,672 |
| Days On Market: | 2494 |
| Lot Size: | 0,00 |
Description
Sharp updated home....ready to move in! Great location in Hinsdale Central School District | 3 Bedroom, 2.5 bath | Just finished completely updating the Kitchen and Master bath | Kitchen features beautiful granite countertops, new backsplash, white cabinets, and all new stainless steal appliances | Newer Pergo floors in front entry, Kitchen, 2nd floor hall & garage entry | Cozy Fireplace surround/doors/gas logs in Family Room | Finished Basement with a dry bar for more entertaining | Newer roof, interior front door, Garage door, patio doors & remote control awning over patio. Large fenced yard w/evergreens, gardens & shed | Neutral Grey and white paint throughout | Move in and enjoy!
Property Specifics
| Single Family | |
| — | |
| Bi-Level | |
| 1986 | |
| Partial | |
| — | |
| No | |
| — |
| Du Page | |
| Ashford | |
| 0 / Not Applicable | |
| None | |
| Lake Michigan | |
| Public Sewer | |
| 10274689 | |
| 0915311012 |
Nearby Schools
| NAME: | DISTRICT: | DISTANCE: | |
|---|---|---|---|
|
Grade School
Maercker Elementary School |
60 | — | |
|
Middle School
Westview Hills Middle School |
60 | Not in DB | |
|
High School
Hinsdale Central High School |
86 | Not in DB | |
Property History
| DATE: | EVENT: | PRICE: | SOURCE: |
|---|---|---|---|
| 18 Oct, 2011 | Sold | $265,000 | MRED MLS |
| 20 Sep, 2011 | Under contract | $284,000 | MRED MLS |
| — | Last price change | $288,000 | MRED MLS |
| 5 Dec, 2010 | Listed for sale | $305,000 | MRED MLS |
| 24 May, 2019 | Sold | $338,100 | MRED MLS |
| 25 Mar, 2019 | Under contract | $350,000 | MRED MLS |
| 20 Mar, 2019 | Listed for sale | $350,000 | MRED MLS |
Room Specifics
Total Bedrooms: 3
Bedrooms Above Ground: 3
Bedrooms Below Ground: 0
Dimensions: —
Floor Type: Carpet
Dimensions: —
Floor Type: Carpet
Full Bathrooms: 3
Bathroom Amenities: Double Sink
Bathroom in Basement: 0
Rooms: No additional rooms
Basement Description: Finished
Other Specifics
| 2 | |
| — | |
| Asphalt | |
| Patio | |
| — | |
| 59 X 180 X 60 X 160 | |
| — | |
| Full | |
| Bar-Wet, Wood Laminate Floors | |
| Range, Microwave, Dishwasher, Refrigerator, Washer, Dryer, Disposal | |
| Not in DB | |
| Sidewalks, Street Lights, Street Paved | |
| — | |
| — | |
| Gas Log, Gas Starter |
Tax History
| Year | Property Taxes |
|---|---|
| 2011 | $4,868 |
| 2019 | $5,672 |
Contact Agent
Nearby Similar Homes
Nearby Sold Comparables
Contact Agent
Listing Provided By
@properties









