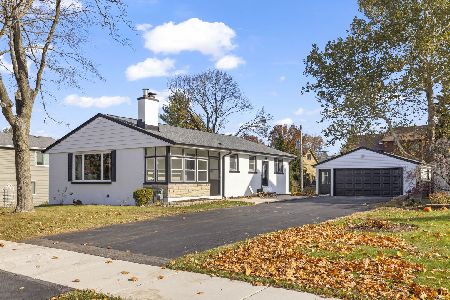932 Beninford Lane, Westmont, Illinois 60559
$402,500
|
Sold
|
|
| Status: | Closed |
| Sqft: | 1,900 |
| Cost/Sqft: | $218 |
| Beds: | 4 |
| Baths: | 3 |
| Year Built: | 1985 |
| Property Taxes: | $6,865 |
| Days On Market: | 1111 |
| Lot Size: | 0,18 |
Description
This two story ready to move in home has 4 bedrooms and 2.5 bath. Located in the Hinsdale Central school district. This newly updated and freshly painted home has a living room and foyer open to the 2nd level. All the bedrooms are spacious. The master bedroom has a private full bath and walk in closet. The kitchen is fully updated with a pantry. All stainless steel appliances. The beautiful backyard has a deck and opens to a retention pond that provides privacy. The backyard has a large shed perfect for storage. Great location with being 5 minutes to the metra, a walk to the park, close to shopping centers, restaurants, and grocery stores. The highways I-55, I-355, I-290, I-294, and I-88 are all within 10 minutes driving distance. This location is 30 minutes away from Chicago and both airports. Latest updates: whole kitchen update (2022), roof, siding and gutters (2020), Patio door (2020), Retaining wall (2020) Dishwasher (2019),Garage door (2018), Concrete driveway (2018), Furnace & a/c (2018), Refrigerator(2017), All Windows (2009). Owner has spent approximately $50K-$60K on updates in last 3-4 years.
Property Specifics
| Single Family | |
| — | |
| — | |
| 1985 | |
| — | |
| — | |
| No | |
| 0.18 |
| Du Page | |
| — | |
| — / Not Applicable | |
| — | |
| — | |
| — | |
| 11693541 | |
| 0915311015 |
Nearby Schools
| NAME: | DISTRICT: | DISTANCE: | |
|---|---|---|---|
|
Grade School
Maercker Elementary School |
60 | — | |
|
Middle School
Westview Hills Middle School |
60 | Not in DB | |
|
High School
Hinsdale Central High School |
86 | Not in DB | |
Property History
| DATE: | EVENT: | PRICE: | SOURCE: |
|---|---|---|---|
| 27 Mar, 2023 | Sold | $402,500 | MRED MLS |
| 14 Feb, 2023 | Under contract | $415,000 | MRED MLS |
| — | Last price change | $420,000 | MRED MLS |
| 2 Jan, 2023 | Listed for sale | $429,900 | MRED MLS |











































Room Specifics
Total Bedrooms: 4
Bedrooms Above Ground: 4
Bedrooms Below Ground: 0
Dimensions: —
Floor Type: —
Dimensions: —
Floor Type: —
Dimensions: —
Floor Type: —
Full Bathrooms: 3
Bathroom Amenities: —
Bathroom in Basement: 0
Rooms: —
Basement Description: Slab
Other Specifics
| 2 | |
| — | |
| Concrete | |
| — | |
| — | |
| 7841 | |
| — | |
| — | |
| — | |
| — | |
| Not in DB | |
| — | |
| — | |
| — | |
| — |
Tax History
| Year | Property Taxes |
|---|---|
| 2023 | $6,865 |
Contact Agent
Nearby Similar Homes
Nearby Sold Comparables
Contact Agent
Listing Provided By
Welcome Realty








