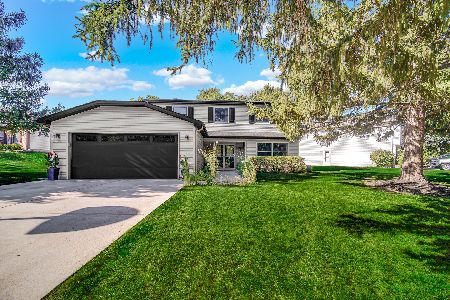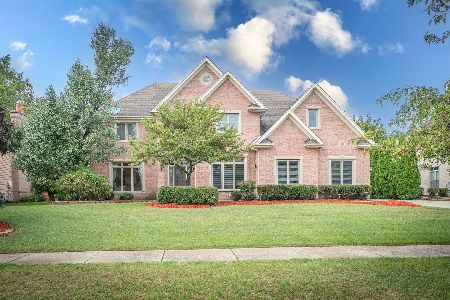920 Auburn Lane, Bartlett, Illinois 60103
$800,000
|
Sold
|
|
| Status: | Closed |
| Sqft: | 4,600 |
| Cost/Sqft: | $190 |
| Beds: | 4 |
| Baths: | 5 |
| Year Built: | 2003 |
| Property Taxes: | $19,477 |
| Days On Market: | 4563 |
| Lot Size: | 0,90 |
Description
Fabulous custom home offers unequalled architectural and designer finishes. Painting of entire home by world acclaimed Sorelle Fine Arts. Relax by the private pond and lush gardens from the expansive deck or enclosed gazebo. On a quiet cul-de-sac backing to a wooded forest preserve. This exceptional home is located between two golf courses, nearby parks, nature trails with Metra and several business district nearby.
Property Specifics
| Single Family | |
| — | |
| Traditional | |
| 2003 | |
| Full | |
| CUSTOM | |
| Yes | |
| 0.9 |
| Du Page | |
| — | |
| 0 / Not Applicable | |
| None | |
| Public | |
| Public Sewer | |
| 08407432 | |
| 0103103019 |
Nearby Schools
| NAME: | DISTRICT: | DISTANCE: | |
|---|---|---|---|
|
Grade School
Bartlett Elementary School |
46 | — | |
|
Middle School
East View Middle School |
46 | Not in DB | |
|
High School
South Elgin High School |
46 | Not in DB | |
Property History
| DATE: | EVENT: | PRICE: | SOURCE: |
|---|---|---|---|
| 31 Jul, 2014 | Sold | $800,000 | MRED MLS |
| 4 Jun, 2014 | Under contract | $875,000 | MRED MLS |
| — | Last price change | $935,000 | MRED MLS |
| 30 Jul, 2013 | Listed for sale | $945,000 | MRED MLS |
| 16 May, 2024 | Sold | $785,000 | MRED MLS |
| 6 Apr, 2024 | Under contract | $830,000 | MRED MLS |
| — | Last price change | $880,000 | MRED MLS |
| 6 Mar, 2024 | Listed for sale | $880,000 | MRED MLS |
Room Specifics
Total Bedrooms: 4
Bedrooms Above Ground: 4
Bedrooms Below Ground: 0
Dimensions: —
Floor Type: Carpet
Dimensions: —
Floor Type: Carpet
Dimensions: —
Floor Type: —
Full Bathrooms: 5
Bathroom Amenities: Whirlpool,Separate Shower,Double Sink
Bathroom in Basement: 1
Rooms: Bonus Room,Foyer,Media Room,Office,Pantry,Recreation Room
Basement Description: Finished
Other Specifics
| 3 | |
| Concrete Perimeter | |
| Concrete,Other | |
| Deck, Stamped Concrete Patio, Storms/Screens | |
| — | |
| 400 X 100 | |
| Pull Down Stair | |
| Full | |
| Vaulted/Cathedral Ceilings, Skylight(s), Bar-Wet, Hardwood Floors, First Floor Laundry, First Floor Full Bath | |
| Double Oven, Range, Microwave, Dishwasher, Refrigerator, Bar Fridge, Freezer, Disposal, Trash Compactor | |
| Not in DB | |
| Street Lights, Street Paved | |
| — | |
| — | |
| Wood Burning, Gas Log, Gas Starter |
Tax History
| Year | Property Taxes |
|---|---|
| 2014 | $19,477 |
| 2024 | $18,319 |
Contact Agent
Nearby Sold Comparables
Contact Agent
Listing Provided By
Jameson Sotheby's International Realty





