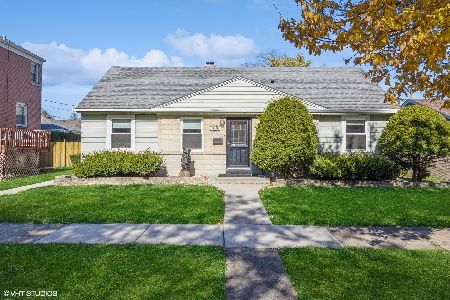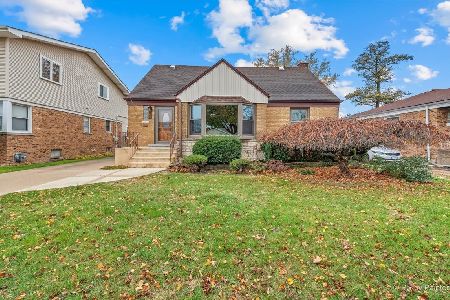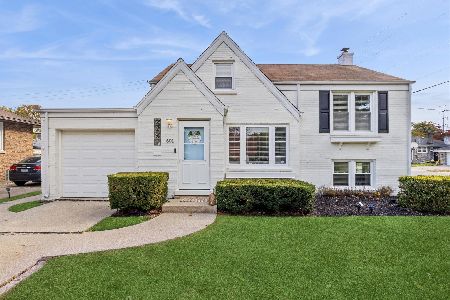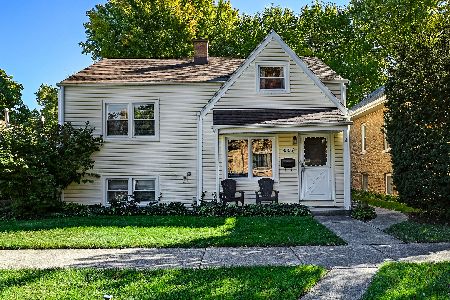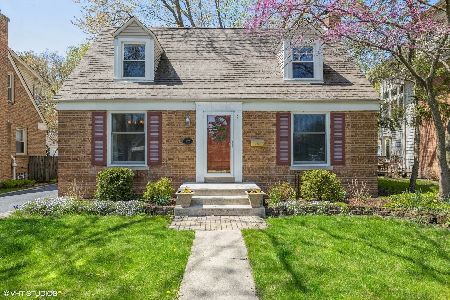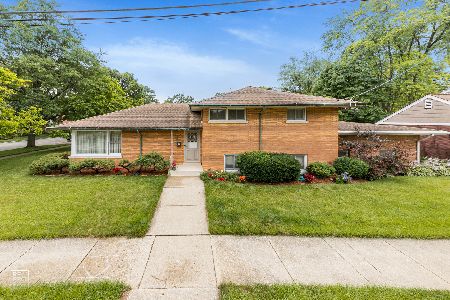920 Beach Avenue, La Grange Park, Illinois 60526
$345,000
|
Sold
|
|
| Status: | Closed |
| Sqft: | 1,356 |
| Cost/Sqft: | $257 |
| Beds: | 3 |
| Baths: | 2 |
| Year Built: | 1947 |
| Property Taxes: | $6,578 |
| Days On Market: | 1582 |
| Lot Size: | 0,27 |
Description
Charming, bright, efficient and updated from top to bottom. Fantastic solid brick Georgian home on oversized 50' x 231' lot with fully fenced backyard, new paver brick patio (2018), new outdoor storage shed (2020), fresh professionally landscaped front yard (2020) and new roof (2016). New windows (2016) and refinished hardwood floors throughout (2016). Open floor plan features sun drenched living room with picture window overlooking tree lined street, dining room open to adjacent kitchen features shared breakfast bar/serving peninsula. Timeless updated white kitchen (2016) with Craftsman style cabinets, stone counters tops and stainless steel Samsung appliances. Convenient 1st floor powder room (updated 2016) and main floor bedroom overlooking the awesome backyard. Two spacious 2nd floor bedrooms and updated hall bathroom (2016). Finished basement with ceramic tile floor and recessed lighting provides additional living space in its family room and office areas. Clean utility room with laundry and storage. 1 1/2 car detached garage. Close proximity to vibrant downtown La Grange, the Metra to the city, convenient to both airports, easy access to expressways, La Grange Park Library, parks, Salt Creek Trail and highly desirable Lyons Township High School! Move right in and start enjoying this beautiful home!
Property Specifics
| Single Family | |
| — | |
| Georgian | |
| 1947 | |
| Full | |
| GEORGIAN | |
| No | |
| 0.27 |
| Cook | |
| — | |
| 0 / Not Applicable | |
| None | |
| Lake Michigan,Public | |
| Public Sewer, Overhead Sewers | |
| 11159230 | |
| 15332130280000 |
Nearby Schools
| NAME: | DISTRICT: | DISTANCE: | |
|---|---|---|---|
|
Grade School
Forest Road Elementary School |
102 | — | |
|
Middle School
Park Junior High School |
102 | Not in DB | |
|
High School
Lyons Twp High School |
204 | Not in DB | |
Property History
| DATE: | EVENT: | PRICE: | SOURCE: |
|---|---|---|---|
| 19 Apr, 2018 | Sold | $315,000 | MRED MLS |
| 12 Mar, 2018 | Under contract | $329,900 | MRED MLS |
| 9 Feb, 2018 | Listed for sale | $329,900 | MRED MLS |
| 17 Sep, 2021 | Sold | $345,000 | MRED MLS |
| 6 Aug, 2021 | Under contract | $347,900 | MRED MLS |
| 28 Jul, 2021 | Listed for sale | $347,900 | MRED MLS |
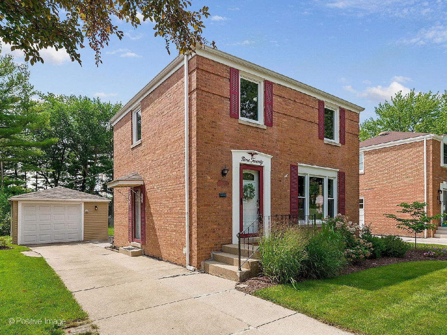
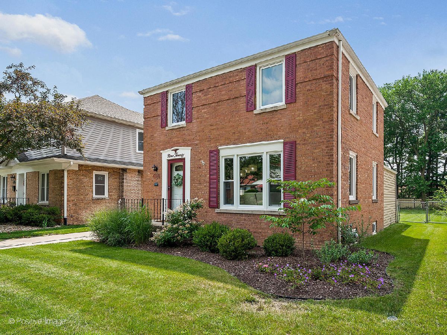
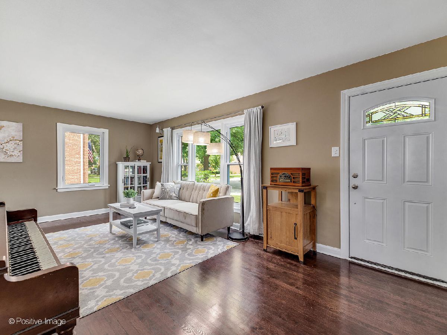
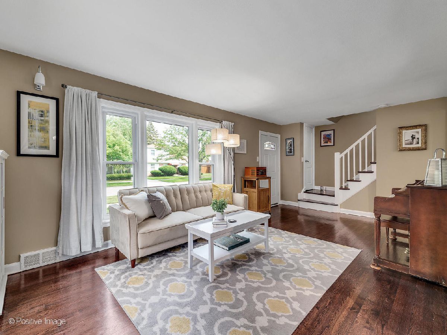
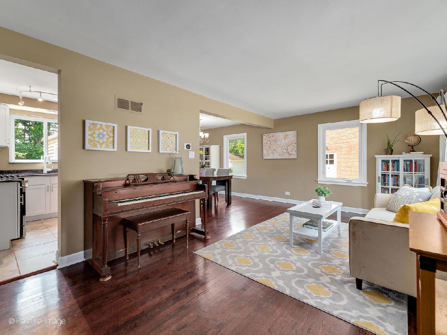
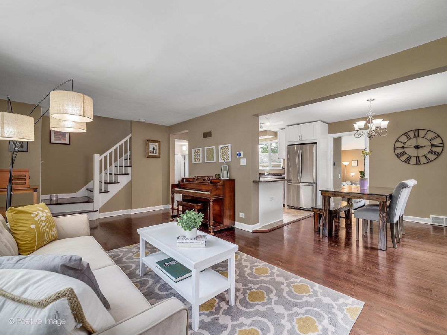
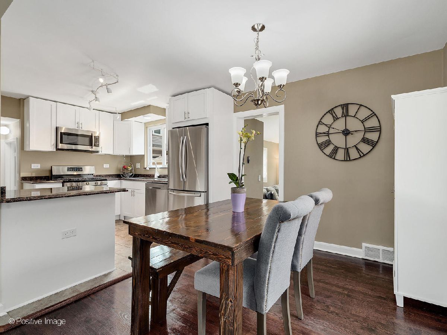
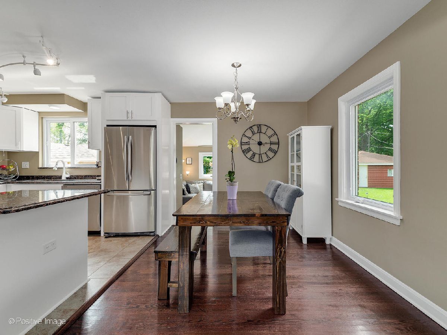
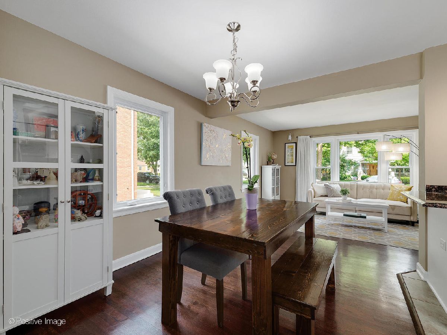
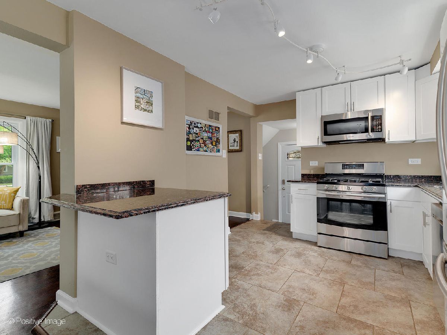
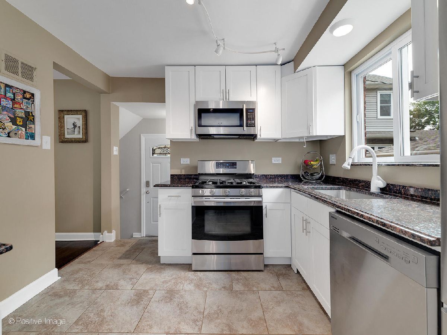
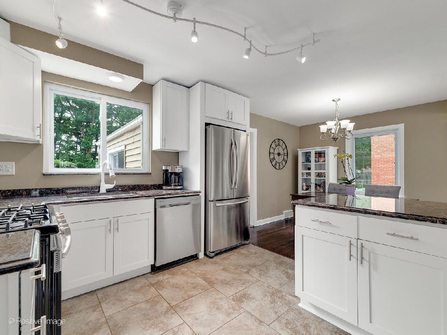
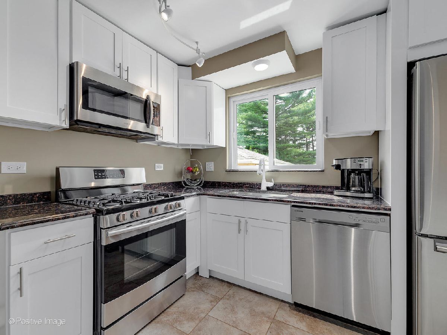
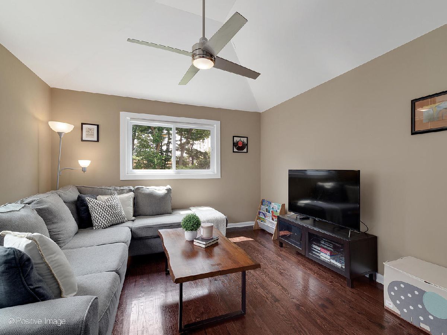
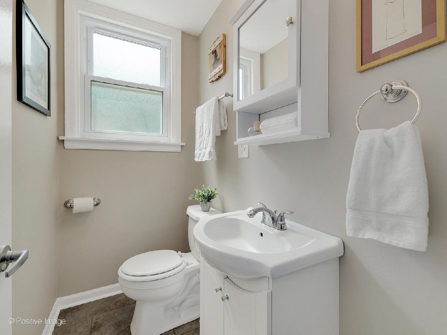
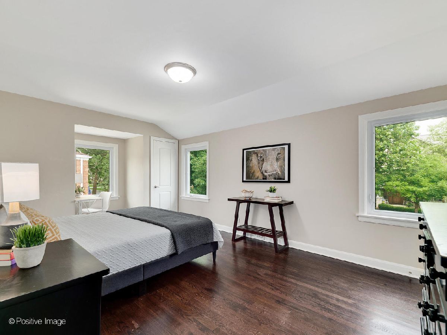
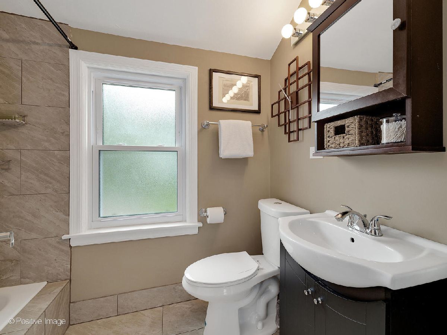
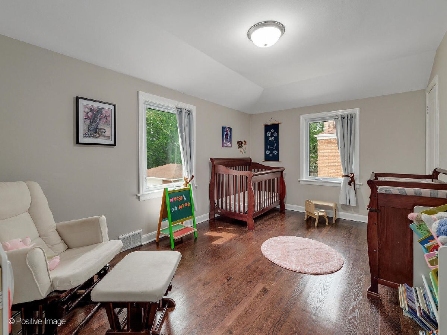
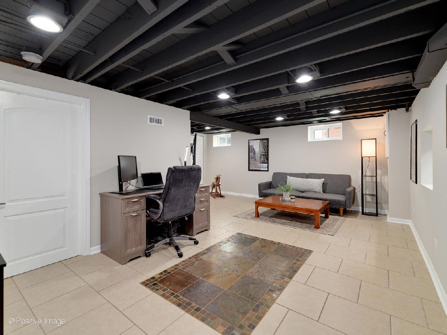
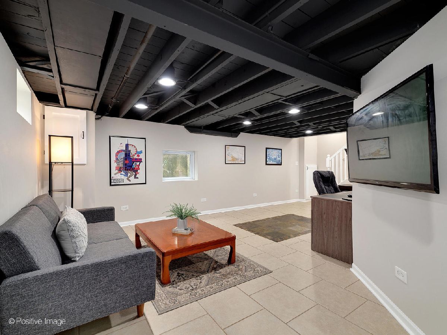
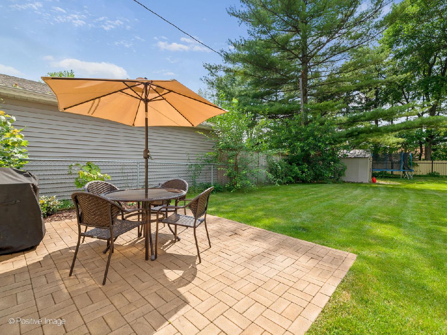
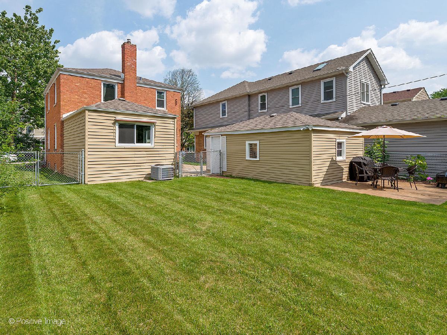
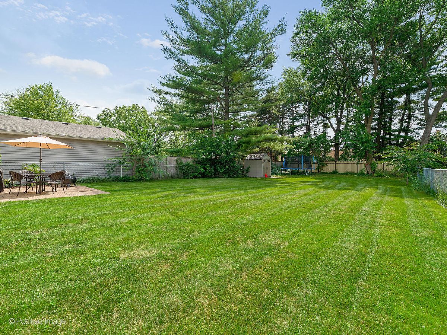
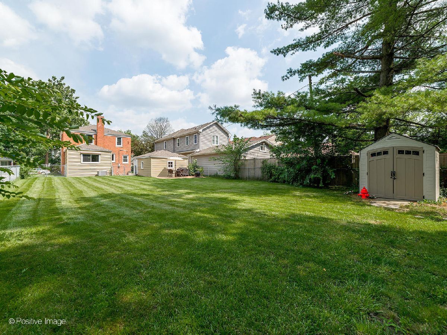
Room Specifics
Total Bedrooms: 3
Bedrooms Above Ground: 3
Bedrooms Below Ground: 0
Dimensions: —
Floor Type: Hardwood
Dimensions: —
Floor Type: Hardwood
Full Bathrooms: 2
Bathroom Amenities: —
Bathroom in Basement: 0
Rooms: Office
Basement Description: Finished
Other Specifics
| 1.5 | |
| — | |
| Concrete | |
| Brick Paver Patio, Storms/Screens | |
| Fenced Yard,Landscaped,Mature Trees | |
| 50 X 231 | |
| Unfinished | |
| None | |
| Vaulted/Cathedral Ceilings, Hardwood Floors, First Floor Bedroom, Open Floorplan | |
| Range, Microwave, Dishwasher, Refrigerator, Washer, Dryer, Disposal, Stainless Steel Appliance(s) | |
| Not in DB | |
| Park, Tennis Court(s), Curbs, Sidewalks, Street Lights, Street Paved | |
| — | |
| — | |
| — |
Tax History
| Year | Property Taxes |
|---|---|
| 2018 | $7,140 |
| 2021 | $6,578 |
Contact Agent
Nearby Similar Homes
Nearby Sold Comparables
Contact Agent
Listing Provided By
Compass

