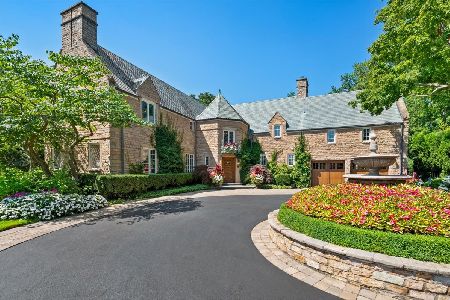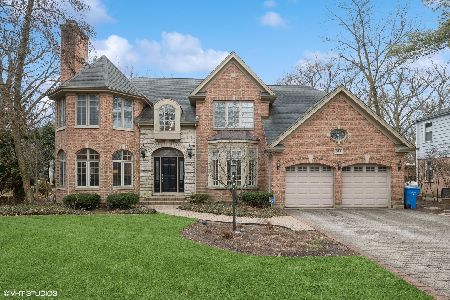920 Bob-o-link Road, Highland Park, Illinois 60035
$1,040,000
|
Sold
|
|
| Status: | Closed |
| Sqft: | 0 |
| Cost/Sqft: | — |
| Beds: | 4 |
| Baths: | 5 |
| Year Built: | 1999 |
| Property Taxes: | $24,182 |
| Days On Market: | 3979 |
| Lot Size: | 0,28 |
Description
Gorgeous Brick 4+BR/4.1BA custom build home awaits you! Meticulous attention to design,details & trim! Spectacular DR/FR w/WBFP,great Chefs Kitchen w/granite Island & Counters flowing into gr8 FR w/vaulted ceiling,built-ins & skylights,new Hunter Douglas blinds,1st floor Office,Mag.Master&Jr.suite+2add'l BR&BA up &1 in LL! New carpet in basement,new waterheater.Huge rec,computer/exer rm.Walk to town,train
Property Specifics
| Single Family | |
| — | |
| Georgian | |
| 1999 | |
| Full | |
| CUSTOM | |
| No | |
| 0.28 |
| Lake | |
| — | |
| 0 / Not Applicable | |
| None | |
| Lake Michigan | |
| Public Sewer | |
| 08803103 | |
| 16261080150000 |
Nearby Schools
| NAME: | DISTRICT: | DISTANCE: | |
|---|---|---|---|
|
Grade School
Lincoln Elementary School |
112 | — | |
|
Middle School
Edgewood Middle School |
112 | Not in DB | |
|
High School
Highland Park High School |
113 | Not in DB | |
Property History
| DATE: | EVENT: | PRICE: | SOURCE: |
|---|---|---|---|
| 29 Jan, 2010 | Sold | $1,100,000 | MRED MLS |
| 24 Jan, 2010 | Under contract | $1,199,000 | MRED MLS |
| 30 May, 2009 | Listed for sale | $1,199,000 | MRED MLS |
| 21 Feb, 2015 | Sold | $1,040,000 | MRED MLS |
| 16 Dec, 2014 | Under contract | $1,100,000 | MRED MLS |
| 16 Dec, 2014 | Listed for sale | $1,100,000 | MRED MLS |
| 10 Apr, 2025 | Sold | $1,525,000 | MRED MLS |
| 22 Feb, 2025 | Under contract | $1,450,000 | MRED MLS |
| 18 Feb, 2025 | Listed for sale | $1,450,000 | MRED MLS |
Room Specifics
Total Bedrooms: 5
Bedrooms Above Ground: 4
Bedrooms Below Ground: 1
Dimensions: —
Floor Type: Hardwood
Dimensions: —
Floor Type: Hardwood
Dimensions: —
Floor Type: Hardwood
Dimensions: —
Floor Type: —
Full Bathrooms: 5
Bathroom Amenities: Whirlpool,Separate Shower,Double Sink
Bathroom in Basement: 1
Rooms: Bedroom 5,Breakfast Room,Exercise Room,Office,Recreation Room
Basement Description: Finished
Other Specifics
| 2 | |
| Concrete Perimeter | |
| Brick | |
| Patio | |
| Wooded | |
| 80 X 150 | |
| Pull Down Stair | |
| Full | |
| Vaulted/Cathedral Ceilings, Skylight(s), In-Law Arrangement | |
| Double Oven, Microwave, Dishwasher, Refrigerator, Washer, Dryer, Disposal | |
| Not in DB | |
| Sidewalks, Street Lights, Street Paved | |
| — | |
| — | |
| — |
Tax History
| Year | Property Taxes |
|---|---|
| 2010 | $19,184 |
| 2015 | $24,182 |
| 2025 | $27,218 |
Contact Agent
Nearby Sold Comparables
Contact Agent
Listing Provided By
Unique Realty LLC






