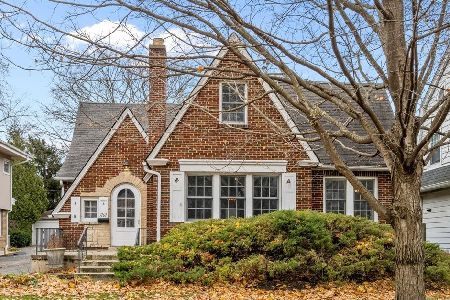949 Rollingwood Road, Highland Park, Illinois 60035
$430,000
|
Sold
|
|
| Status: | Closed |
| Sqft: | 0 |
| Cost/Sqft: | — |
| Beds: | 4 |
| Baths: | 4 |
| Year Built: | 1956 |
| Property Taxes: | $12,706 |
| Days On Market: | 3602 |
| Lot Size: | 0,00 |
Description
SPACIOUS describes 949 Rollingwood Rd., nestled at the end of a Cul-de-sac. Privacy and nature abound. Mature trees envelope the property. The garage is perfect for parking 4 tandem cars or extra storage, complete with a circular drive. Inside, the split level design provides for ease of living. The main level boosts an open floor plan including a living room with vaulted ceiling, dining room with built-in buffet. The main level family room includes a wood burning stove and wall of windows to bring the outdoors in. Also a powder room. The kitchen features a eat-in island. Enjoy the basement level family room with wood burning fireplace, a separate bedroom/den, and a full bath, laundry and mechanical room. The 2nd floor features a master bedroom with hardwood floors and an en-suite bath, 3 additional bedrooms and a guest bath. Great location, close to transportation and shopping. Bring your design ideas. Sold "AS IS".
Property Specifics
| Single Family | |
| — | |
| Contemporary | |
| 1956 | |
| Partial | |
| — | |
| No | |
| — |
| Lake | |
| — | |
| 0 / Not Applicable | |
| None | |
| Lake Michigan | |
| Public Sewer | |
| 09136225 | |
| 16261080260000 |
Nearby Schools
| NAME: | DISTRICT: | DISTANCE: | |
|---|---|---|---|
|
Grade School
Lincoln Elementary School |
112 | — | |
|
Middle School
Edgewood Middle School |
112 | Not in DB | |
|
High School
Highland Park High School |
113 | Not in DB | |
Property History
| DATE: | EVENT: | PRICE: | SOURCE: |
|---|---|---|---|
| 6 Jul, 2016 | Sold | $430,000 | MRED MLS |
| 8 Jun, 2016 | Under contract | $500,000 | MRED MLS |
| — | Last price change | $570,000 | MRED MLS |
| 10 Feb, 2016 | Listed for sale | $599,000 | MRED MLS |
Room Specifics
Total Bedrooms: 5
Bedrooms Above Ground: 4
Bedrooms Below Ground: 1
Dimensions: —
Floor Type: Hardwood
Dimensions: —
Floor Type: Carpet
Dimensions: —
Floor Type: —
Dimensions: —
Floor Type: —
Full Bathrooms: 4
Bathroom Amenities: —
Bathroom in Basement: 1
Rooms: Bedroom 5,Recreation Room
Basement Description: Partially Finished
Other Specifics
| 4 | |
| — | |
| Asphalt,Circular | |
| — | |
| Fenced Yard | |
| 80X160 | |
| — | |
| Full | |
| Vaulted/Cathedral Ceilings, Hardwood Floors | |
| Range, Dishwasher, Refrigerator, Washer, Dryer | |
| Not in DB | |
| Street Paved | |
| — | |
| — | |
| Wood Burning, Wood Burning Stove |
Tax History
| Year | Property Taxes |
|---|---|
| 2016 | $12,706 |
Contact Agent
Nearby Sold Comparables
Contact Agent
Listing Provided By
Coldwell Banker Residential





