920 Boone Creek Court, Mchenry, Illinois 60050
$649,000
|
Sold
|
|
| Status: | Closed |
| Sqft: | 3,128 |
| Cost/Sqft: | $207 |
| Beds: | 4 |
| Baths: | 4 |
| Year Built: | 1986 |
| Property Taxes: | $10,856 |
| Days On Market: | 1672 |
| Lot Size: | 3,91 |
Description
This sprawling estate is a one of a kind property located in Bull Valley. The home sits on 4 acres, and has 4 bedrooms and 2.5 bathrooms, with a partially finished walkout basement. Each room of the house has been redone. All the custom flooring throughout is made up of beautiful oak, cherry, and walnut flooring. There is a large chef's kitchen with top of the line appliances, breakfast bar, and massive island. All 4 bedrooms are upstairs, and has a master suite with 2 LARGE master closets, and its own washer and dryer!! The exterior of the property is all cedar, and has a large brick paved patio off the kitchen. The yard is professionally landscapedThere is a large dog run area, and the home has an electric fence. Once you are done with the main house, you walk through the yard to a massive 3150 square foot pool house "barn" connected to a 20x40 inground salt water swimming pool. Enjoy playing volleyball on an official sized sand volleyball court, then rinse off with the outdoor shower, before barbecuing with the attached outdoor grill. Once you go inside the pool house, you will find a full kitchen, full bathroom, another washer and dryer, movie screen and theatre seating for 6. There is a large room on the second level which can be used for living space, or perfect for an office. If you are self employed, this is the perfect area to run an business out of. There also is a 3 car attached garage with plenty of storage in the pool house area. Both the house and pool house have a whole house GENERAC generator. This home truly has it ALL!!
Property Specifics
| Single Family | |
| — | |
| — | |
| 1986 | |
| Full,Walkout | |
| — | |
| No | |
| 3.91 |
| Mc Henry | |
| — | |
| — / Not Applicable | |
| None | |
| Private Well | |
| Septic-Private | |
| 11140914 | |
| 1406403003 |
Nearby Schools
| NAME: | DISTRICT: | DISTANCE: | |
|---|---|---|---|
|
Grade School
Valley View Elementary School |
15 | — | |
|
Middle School
Parkland Middle School |
15 | Not in DB | |
|
High School
Mchenry High School-upper Campus |
156 | Not in DB | |
Property History
| DATE: | EVENT: | PRICE: | SOURCE: |
|---|---|---|---|
| 25 Aug, 2021 | Sold | $649,000 | MRED MLS |
| 11 Jul, 2021 | Under contract | $649,000 | MRED MLS |
| 1 Jul, 2021 | Listed for sale | $649,000 | MRED MLS |




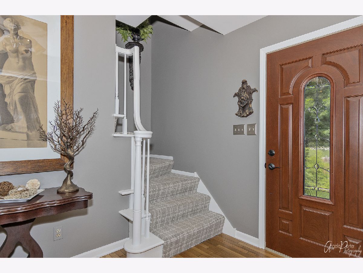
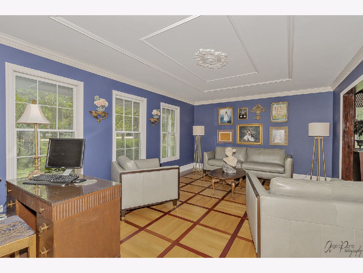
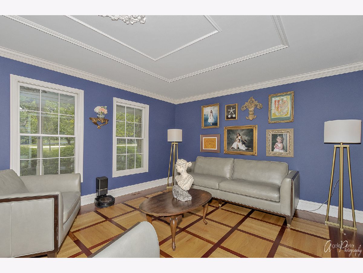
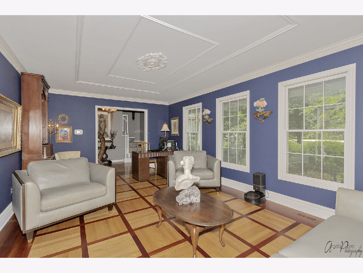

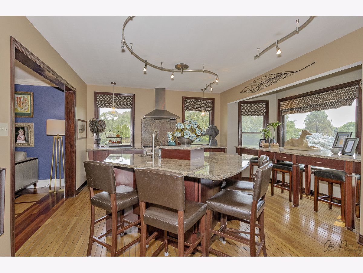
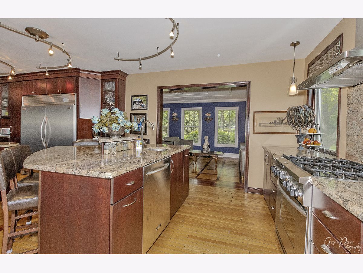
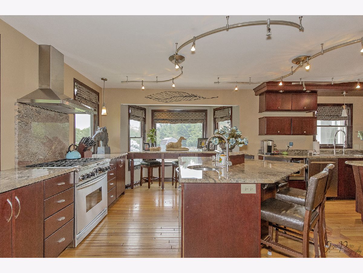

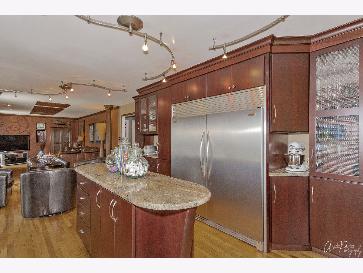
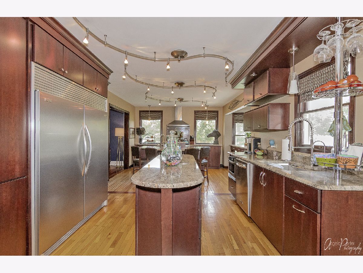
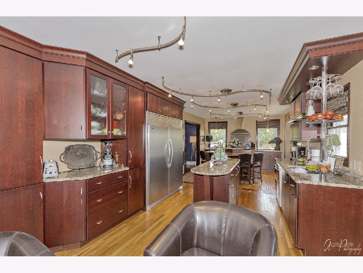
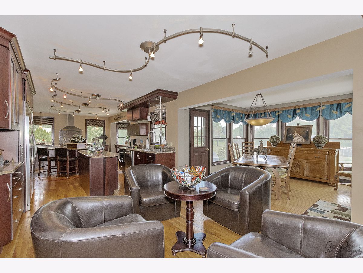

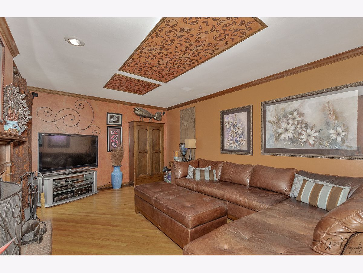

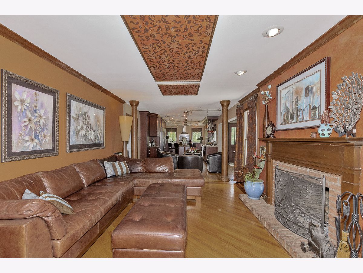

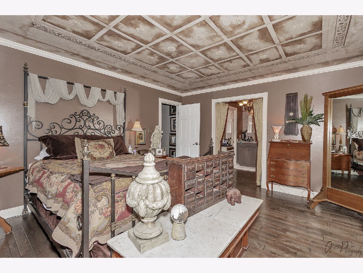
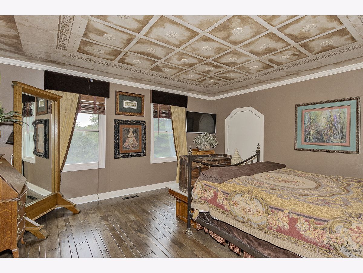

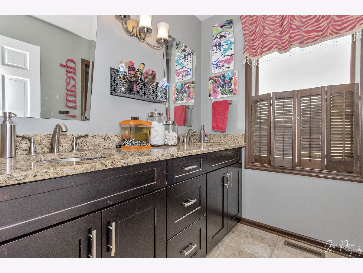

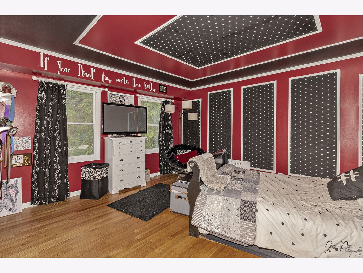
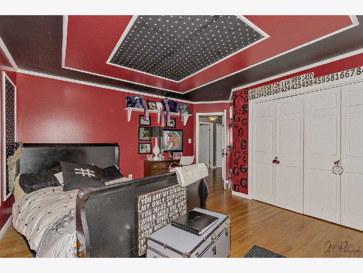
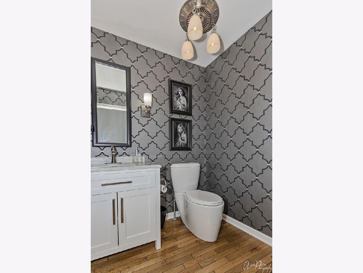
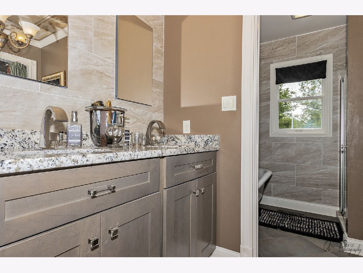










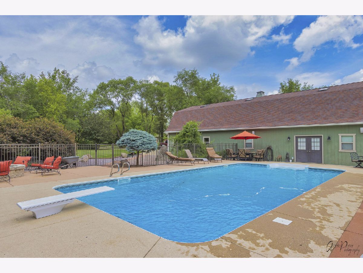
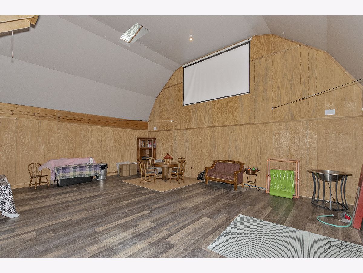
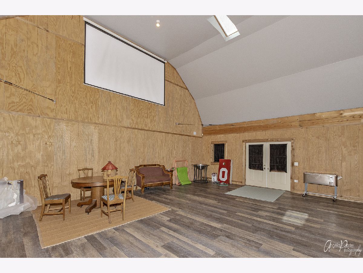


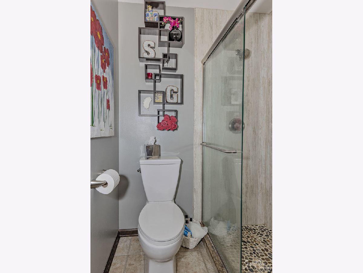
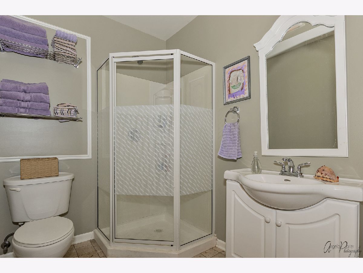




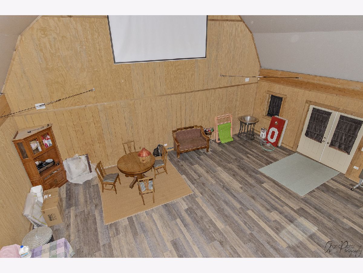

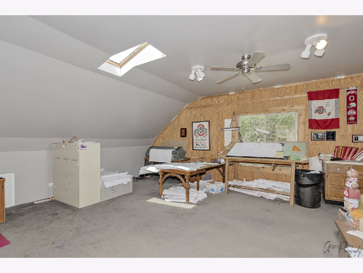

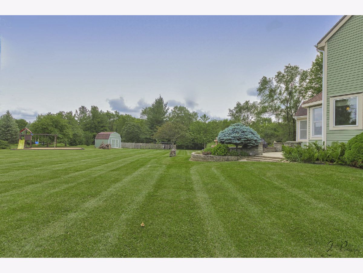
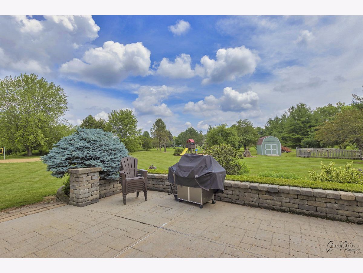

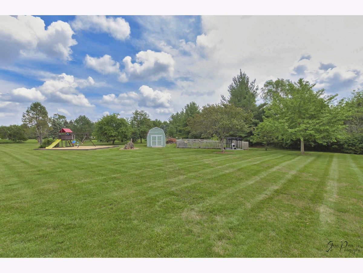

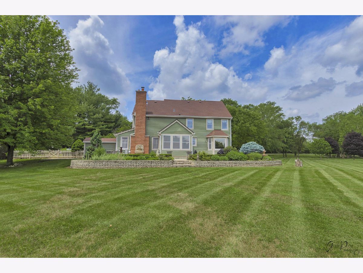





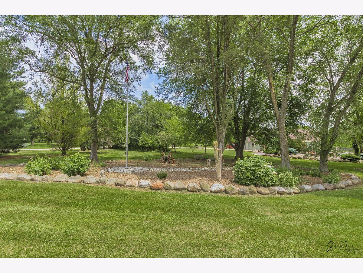
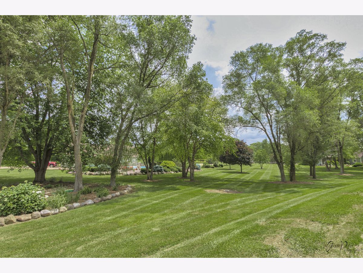
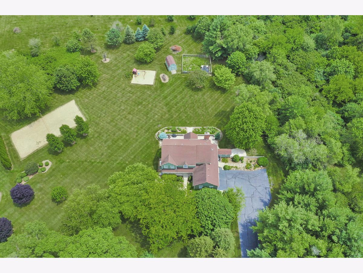

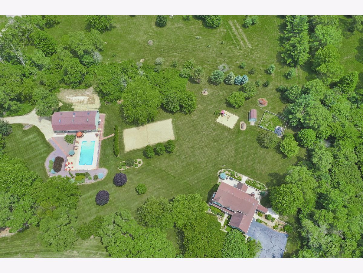


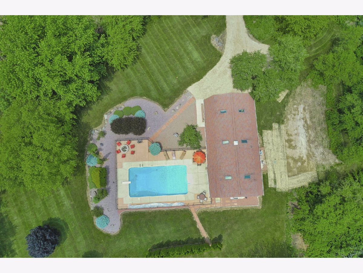

Room Specifics
Total Bedrooms: 4
Bedrooms Above Ground: 4
Bedrooms Below Ground: 0
Dimensions: —
Floor Type: Hardwood
Dimensions: —
Floor Type: Hardwood
Dimensions: —
Floor Type: Hardwood
Full Bathrooms: 4
Bathroom Amenities: Double Sink,Soaking Tub
Bathroom in Basement: 0
Rooms: No additional rooms
Basement Description: Finished
Other Specifics
| 5 | |
| Concrete Perimeter | |
| Asphalt,Gravel | |
| Deck, Patio, Brick Paver Patio, Storms/Screens, Outdoor Grill | |
| — | |
| 3.91 | |
| Pull Down Stair | |
| Full | |
| — | |
| Range, Microwave, Dishwasher, High End Refrigerator, Washer, Dryer, Stainless Steel Appliance(s), Cooktop | |
| Not in DB | |
| Street Paved | |
| — | |
| — | |
| Wood Burning, Gas Starter |
Tax History
| Year | Property Taxes |
|---|---|
| 2021 | $10,856 |
Contact Agent
Nearby Similar Homes
Nearby Sold Comparables
Contact Agent
Listing Provided By
Keller Williams North Shore West





