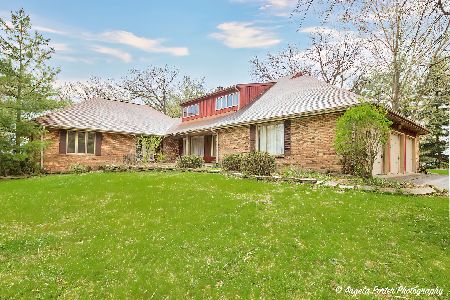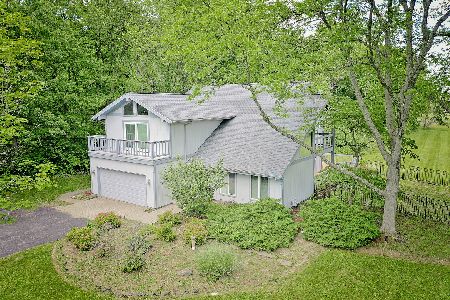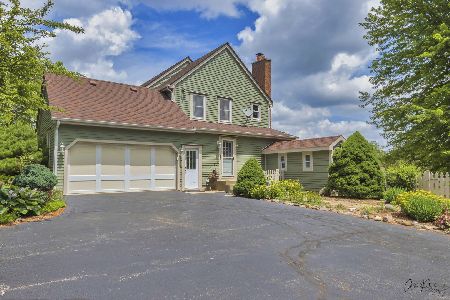7412 Saddle Creek Trail, Bull Valley, Illinois 60050
$355,000
|
Sold
|
|
| Status: | Closed |
| Sqft: | 2,300 |
| Cost/Sqft: | $159 |
| Beds: | 4 |
| Baths: | 4 |
| Year Built: | 1977 |
| Property Taxes: | $7,100 |
| Days On Market: | 2101 |
| Lot Size: | 3,00 |
Description
Expanded Cape Cod, fully-remodeled inside and out (2019). On 3 private acres of serene countryside in lovely Saddle Creek Trails. Unique layout, saturated with elegantly-appointed new fixtures, finishes and updates. Nothing like it for miles. Perfectionist attention to detail. Surrounded by nature. Gourmet kitchen boasts beautiful granite counters, white cabinets with under-lighting, large island with stove and high-efficiency low-profile hood, stainless steal appliances, second sink. All the hardwood floors have been newly refinished. Master suite features new carpet, wood-burning fireplace (1 of 2), whirlpool tub, and scenic views from all windows. Large new deck with stone walkway in backyard. Full unfinished basement awaiting your personal touch! Award-winning local schools! Quick close! Easy to show!
Property Specifics
| Single Family | |
| — | |
| — | |
| 1977 | |
| Full | |
| CUSTOM CAPE COD - EXPANDED | |
| No | |
| 3 |
| Mc Henry | |
| — | |
| — / Not Applicable | |
| None | |
| Private Well | |
| Septic-Private | |
| 10690085 | |
| 1406401003 |
Nearby Schools
| NAME: | DISTRICT: | DISTANCE: | |
|---|---|---|---|
|
Grade School
Valley View Elementary School |
15 | — | |
|
Middle School
Parkland Middle School |
15 | Not in DB | |
|
High School
Mchenry High School-west Campus |
156 | Not in DB | |
Property History
| DATE: | EVENT: | PRICE: | SOURCE: |
|---|---|---|---|
| 17 Jul, 2020 | Sold | $355,000 | MRED MLS |
| 11 May, 2020 | Under contract | $365,000 | MRED MLS |
| 28 Apr, 2020 | Listed for sale | $365,000 | MRED MLS |
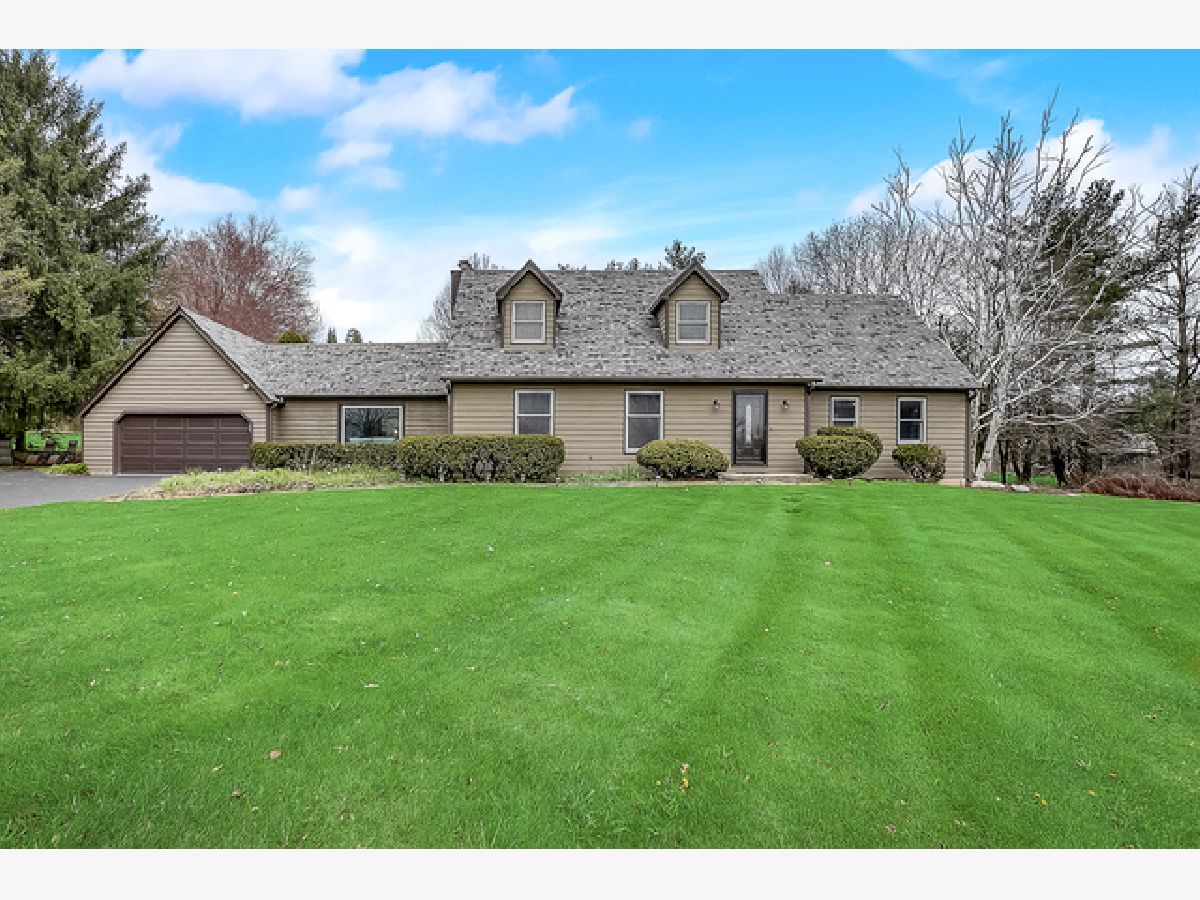
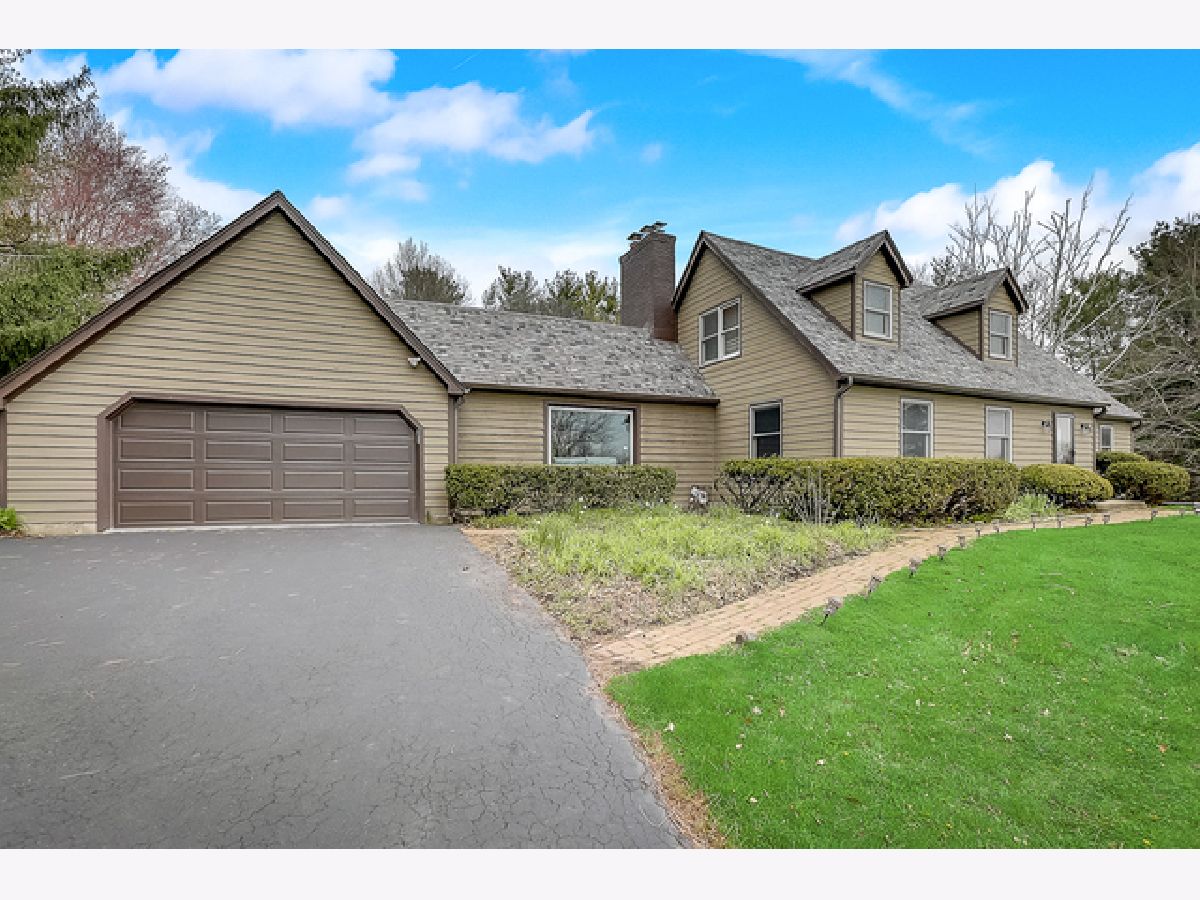

































Room Specifics
Total Bedrooms: 4
Bedrooms Above Ground: 4
Bedrooms Below Ground: 0
Dimensions: —
Floor Type: Hardwood
Dimensions: —
Floor Type: Hardwood
Dimensions: —
Floor Type: Hardwood
Full Bathrooms: 4
Bathroom Amenities: Whirlpool,Separate Shower,Double Sink
Bathroom in Basement: 0
Rooms: Eating Area,Office
Basement Description: Unfinished
Other Specifics
| 2 | |
| Concrete Perimeter | |
| Asphalt | |
| Deck, Storms/Screens, Fire Pit | |
| Corner Lot,Horses Allowed,Landscaped,Wooded | |
| 384X300X490X240X67 | |
| Unfinished | |
| Full | |
| Bar-Wet, Hardwood Floors, First Floor Bedroom, First Floor Full Bath | |
| Range, Dishwasher, High End Refrigerator, Washer, Dryer, Disposal, Stainless Steel Appliance(s) | |
| Not in DB | |
| Park, Horse-Riding Area, Horse-Riding Trails, Lake, Curbs, Street Lights, Street Paved | |
| — | |
| — | |
| Wood Burning |
Tax History
| Year | Property Taxes |
|---|---|
| 2020 | $7,100 |
Contact Agent
Nearby Similar Homes
Nearby Sold Comparables
Contact Agent
Listing Provided By
Redfin Corporation


