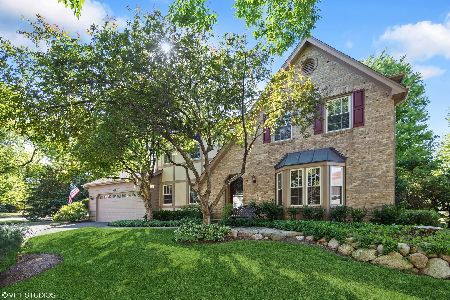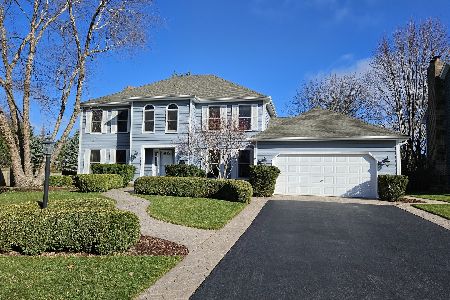920 Crabtree Lane, Cary, Illinois 60013
$230,000
|
Sold
|
|
| Status: | Closed |
| Sqft: | 2,652 |
| Cost/Sqft: | $106 |
| Beds: | 5 |
| Baths: | 4 |
| Year Built: | 1990 |
| Property Taxes: | $10,677 |
| Days On Market: | 2262 |
| Lot Size: | 0,08 |
Description
Handyman home, waiting to bring back to its original life! Long time renters have left it in need of repair & updates! Great curb appeal w/ this classy brick & stone colonial in the Pines of Cary! Lovely mature landscaped corner lot. Hardwood floors spacious eat-in kitchen w/ all appliances and entertainment size family room w/ cozy wood burning fireplace. First floor office great for your in home business. 4 spacious bedrooms & Master suite w/sitting room w/warm & cozy fireplace great for days end retreat! Finished basement!***** Home does need some TLC, paint, carpet, cleaning, but has great potential! Hot tub on deck! Great location! Walk to all schools and library, bike/hiking trails! Price reflects repairs & updates! Home is being SOLD AS-IS
Property Specifics
| Single Family | |
| — | |
| Colonial | |
| 1990 | |
| Full,English | |
| SAVANNAH | |
| No | |
| 0.08 |
| Mc Henry | |
| The Pines | |
| 0 / Not Applicable | |
| None | |
| Public | |
| Public Sewer | |
| 10544345 | |
| 2007428006 |
Nearby Schools
| NAME: | DISTRICT: | DISTANCE: | |
|---|---|---|---|
|
Grade School
Three Oaks School |
26 | — | |
|
Middle School
Cary Junior High School |
26 | Not in DB | |
|
High School
Cary-grove Community High School |
155 | Not in DB | |
Property History
| DATE: | EVENT: | PRICE: | SOURCE: |
|---|---|---|---|
| 22 Nov, 2019 | Sold | $230,000 | MRED MLS |
| 29 Oct, 2019 | Under contract | $279,900 | MRED MLS |
| 10 Oct, 2019 | Listed for sale | $279,900 | MRED MLS |
| 24 Jun, 2020 | Sold | $365,000 | MRED MLS |
| 22 May, 2020 | Under contract | $374,600 | MRED MLS |
| 19 May, 2020 | Listed for sale | $374,600 | MRED MLS |
Room Specifics
Total Bedrooms: 5
Bedrooms Above Ground: 5
Bedrooms Below Ground: 0
Dimensions: —
Floor Type: Carpet
Dimensions: —
Floor Type: Carpet
Dimensions: —
Floor Type: Carpet
Dimensions: —
Floor Type: —
Full Bathrooms: 4
Bathroom Amenities: Whirlpool,Separate Shower
Bathroom in Basement: 1
Rooms: Eating Area,Sitting Room,Recreation Room,Bedroom 5
Basement Description: Partially Finished,Crawl
Other Specifics
| 2 | |
| Concrete Perimeter | |
| Asphalt | |
| Deck, Hot Tub | |
| Corner Lot,Landscaped | |
| 108X32X57X167X139 | |
| — | |
| Full | |
| Vaulted/Cathedral Ceilings, Skylight(s), Hot Tub, First Floor Laundry | |
| Range, Microwave, Dishwasher, Disposal | |
| Not in DB | |
| Sidewalks, Street Lights, Street Paved | |
| — | |
| — | |
| Attached Fireplace Doors/Screen, Gas Log, Gas Starter |
Tax History
| Year | Property Taxes |
|---|---|
| 2019 | $10,677 |
Contact Agent
Nearby Sold Comparables
Contact Agent
Listing Provided By
Coldwell Banker The Real Estate Group








