955 White Pine Drive, Cary, Illinois 60013
$487,000
|
Sold
|
|
| Status: | Closed |
| Sqft: | 3,161 |
| Cost/Sqft: | $155 |
| Beds: | 4 |
| Baths: | 3 |
| Year Built: | 1989 |
| Property Taxes: | $10,507 |
| Days On Market: | 520 |
| Lot Size: | 0,00 |
Description
"Warm and Wonderful 2 Story in The Pines of Cary!" Beautifully landscaped Semi-Custom home with 4 bedrooms, 2.1 baths, 2 car attached garage and partially finished basement. Inviting Entryway, Formal Living and Dining Rooms with Crown Molding and French Doors, spacious Eat in Kitchen Open to the Cozy Family Room with Brick Gas Starter Fireplace, Bay Window, and Beamed Ceiling. Hardwood Floors throughout and a Gorgeous, Private Backyard with custom Deck, Screen Gazebo and Paver Patio for Fire pit fun! Upstairs you will love the Huge Primary Bedroom with updated Luxury Full Bath and Walk in Closet, Three generously sized additional Bedrooms and Main Hall Bath. Partially Finished Basement Rec Room space for entertaining, Exercise Rm or 5th Bedroom, Storage space for possibly a workshop! "Desirable neighborhood of Cary," Close to Park, Library and most Schools! See this one today...you're sure to fall in love!
Property Specifics
| Single Family | |
| — | |
| — | |
| 1989 | |
| — | |
| — | |
| No | |
| — |
| — | |
| The Pines | |
| — / Not Applicable | |
| — | |
| — | |
| — | |
| 12111032 | |
| 2007428004 |
Nearby Schools
| NAME: | DISTRICT: | DISTANCE: | |
|---|---|---|---|
|
Grade School
Three Oaks School |
26 | — | |
|
Middle School
Cary Junior High School |
26 | Not in DB | |
|
High School
Cary-grove Community High School |
155 | Not in DB | |
Property History
| DATE: | EVENT: | PRICE: | SOURCE: |
|---|---|---|---|
| 6 Sep, 2024 | Sold | $487,000 | MRED MLS |
| 18 Jul, 2024 | Under contract | $489,000 | MRED MLS |
| 16 Jul, 2024 | Listed for sale | $489,000 | MRED MLS |
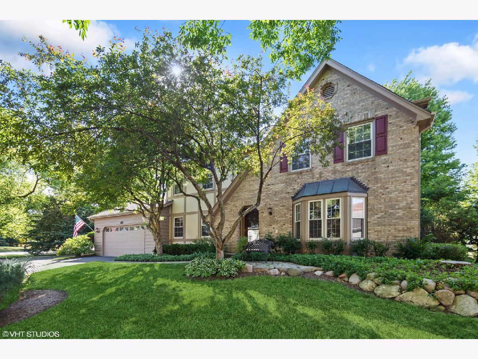
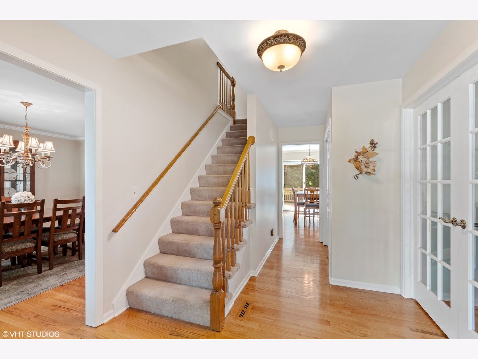
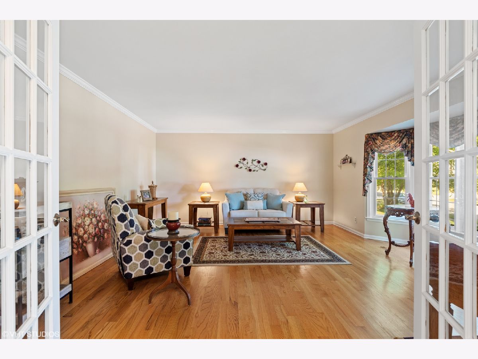
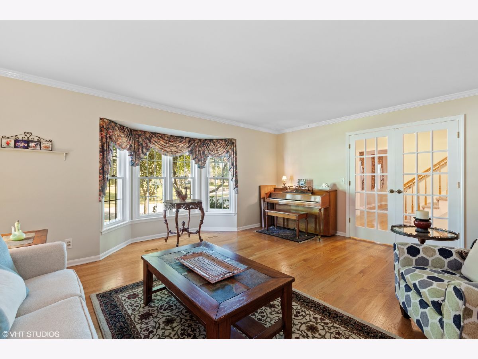
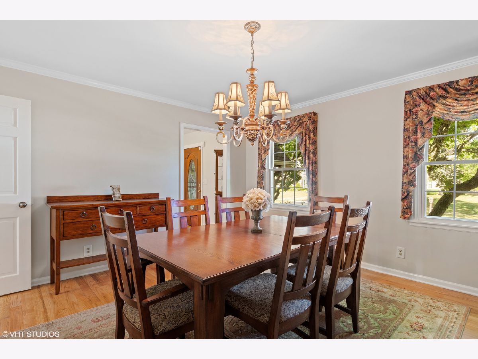
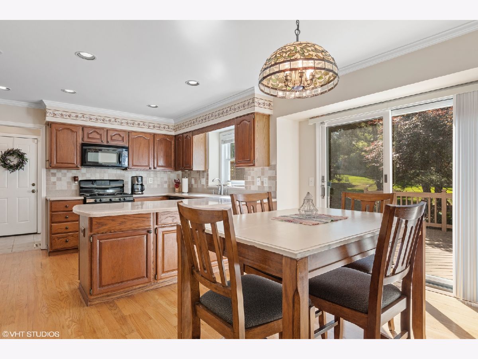
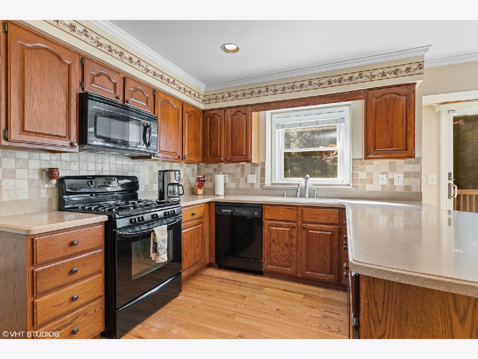
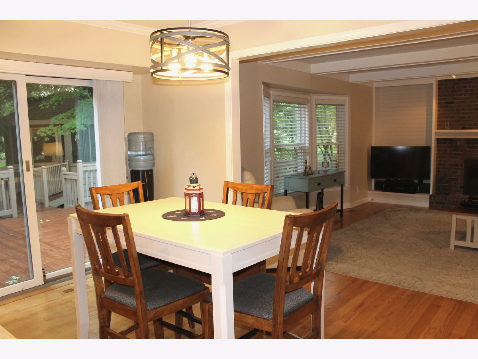
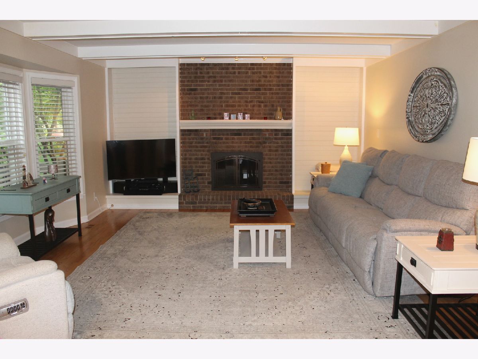
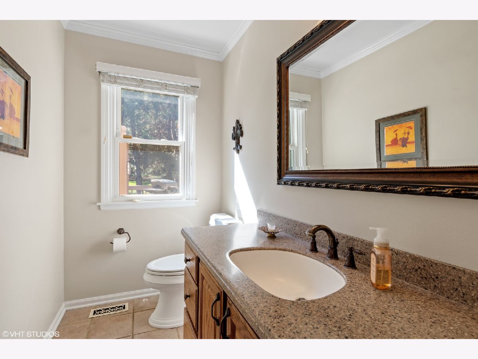
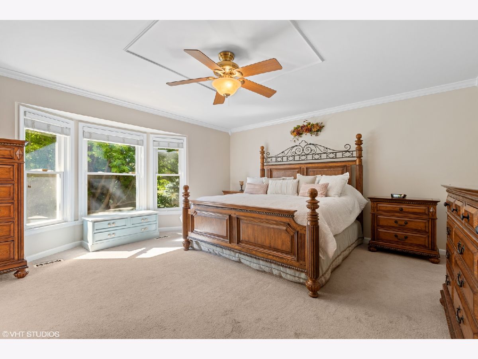
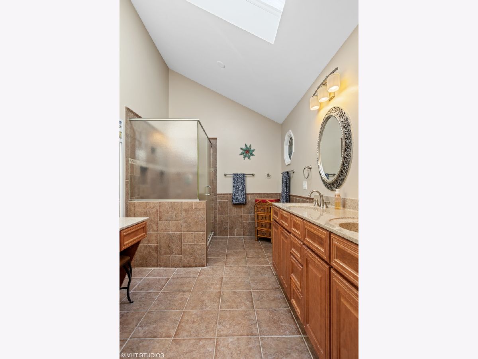
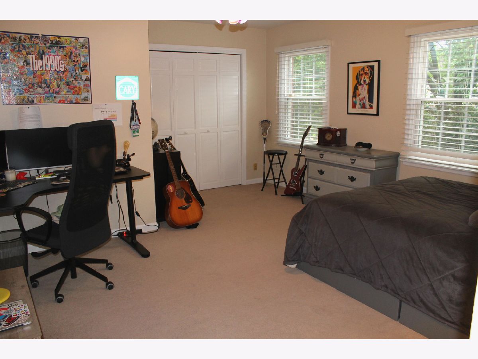
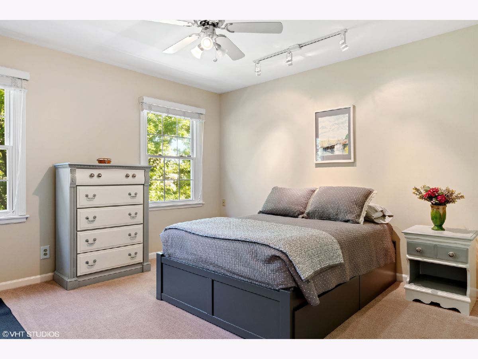
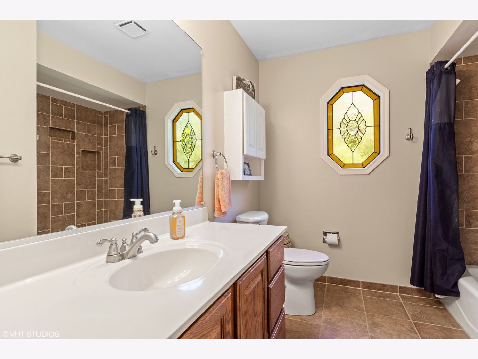
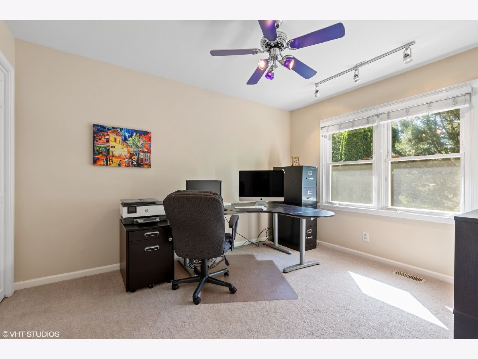
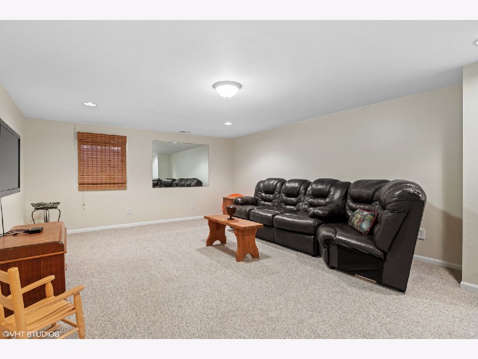
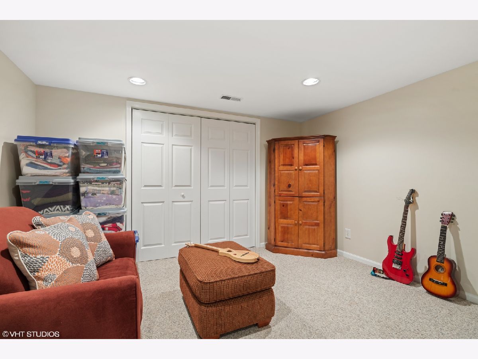
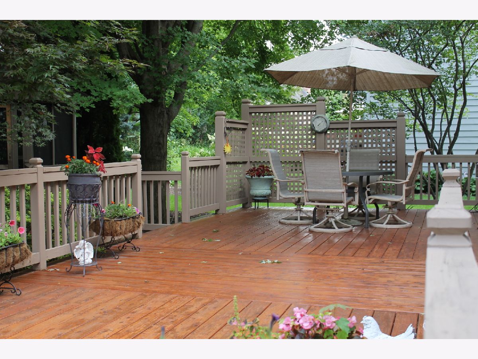
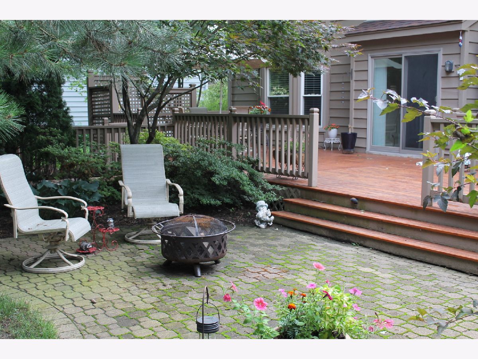
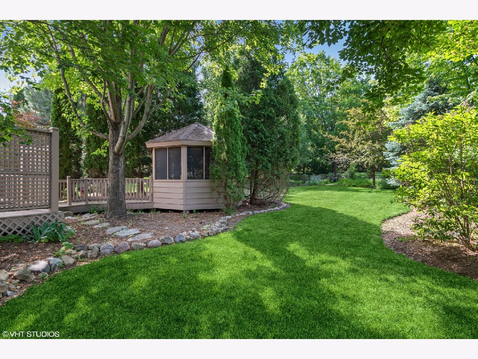
Room Specifics
Total Bedrooms: 4
Bedrooms Above Ground: 4
Bedrooms Below Ground: 0
Dimensions: —
Floor Type: —
Dimensions: —
Floor Type: —
Dimensions: —
Floor Type: —
Full Bathrooms: 3
Bathroom Amenities: —
Bathroom in Basement: 0
Rooms: —
Basement Description: Partially Finished
Other Specifics
| 2 | |
| — | |
| Asphalt | |
| — | |
| — | |
| 39X140X46X54X23X18X182 | |
| — | |
| — | |
| — | |
| — | |
| Not in DB | |
| — | |
| — | |
| — | |
| — |
Tax History
| Year | Property Taxes |
|---|---|
| 2024 | $10,507 |
Contact Agent
Nearby Sold Comparables
Contact Agent
Listing Provided By
Baird & Warner






