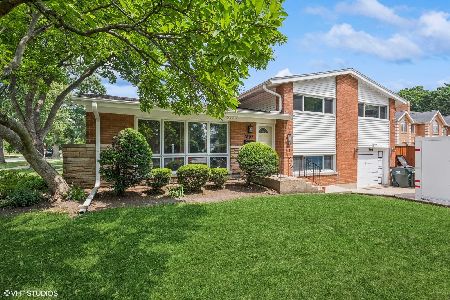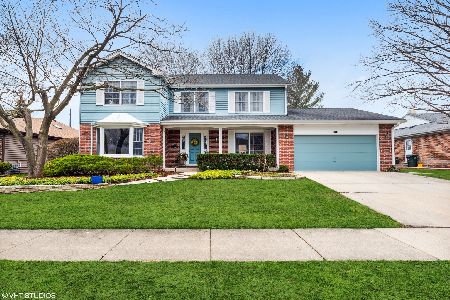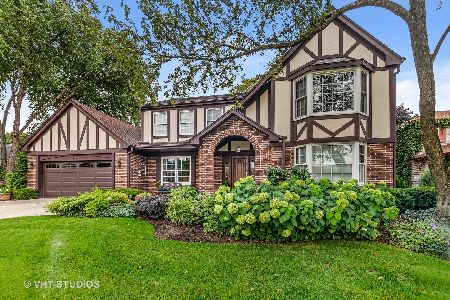920 Derbyshire Avenue, Arlington Heights, Illinois 60004
$620,000
|
Sold
|
|
| Status: | Closed |
| Sqft: | 2,795 |
| Cost/Sqft: | $220 |
| Beds: | 4 |
| Baths: | 2 |
| Year Built: | 1985 |
| Property Taxes: | $12,401 |
| Days On Market: | 1680 |
| Lot Size: | 0,22 |
Description
Spacious ranch with easy living layout has it all! This 4 bedroom, 2 full baths, finished basement, in prime location. Vaulted ceilings with two skylights bringing in abundance of natural light into generous sized great room, gas fireplace completes this space. Newer white kitchen cabinets, granite counter, SS appliances with breakfast bar and eat in kitchen. Master suite with 2 large walk-in closets, new double vanity and separate tub and shower. All new carpet throughout bedrooms. Updated hall bath with double vanity tub/shower. Mud/laundry room off garage. Large finished basement with separate unfinished area makes for abundance of storage. Two car garage with lots of space with epoxy finished floor. New interior doors throughout with Baldwin hardware. Entire interior freshly painted. Large deck off the living room and kitchen. Close to parks, shopping, and award-winning schools.
Property Specifics
| Single Family | |
| — | |
| — | |
| 1985 | |
| Full | |
| RANCH | |
| No | |
| 0.22 |
| Cook | |
| Carriage Walk | |
| — / Not Applicable | |
| None | |
| Lake Michigan | |
| Public Sewer | |
| 11088781 | |
| 03292120330000 |
Nearby Schools
| NAME: | DISTRICT: | DISTANCE: | |
|---|---|---|---|
|
Grade School
Olive-mary Stitt School |
25 | — | |
|
Middle School
South Middle School |
25 | Not in DB | |
|
High School
Prospect High School |
214 | Not in DB | |
Property History
| DATE: | EVENT: | PRICE: | SOURCE: |
|---|---|---|---|
| 22 Jun, 2021 | Sold | $620,000 | MRED MLS |
| 15 May, 2021 | Under contract | $615,000 | MRED MLS |
| 14 May, 2021 | Listed for sale | $615,000 | MRED MLS |
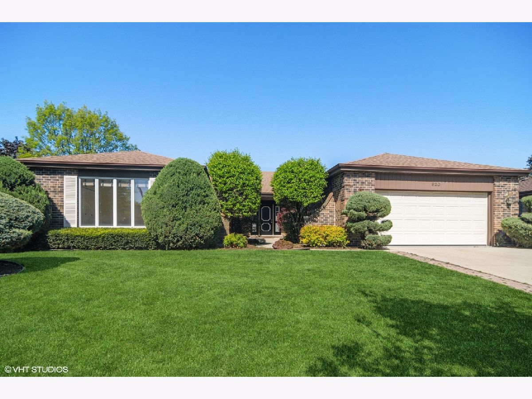
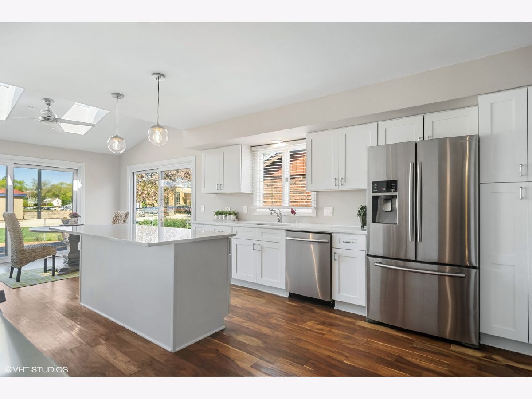
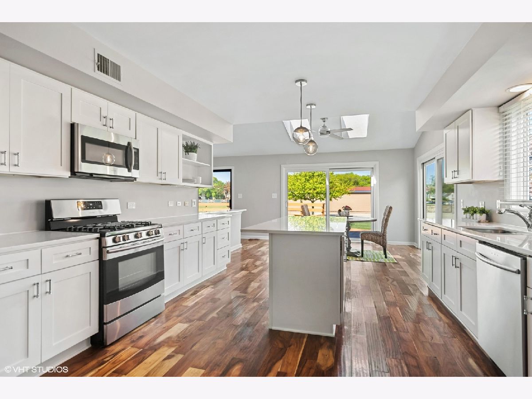
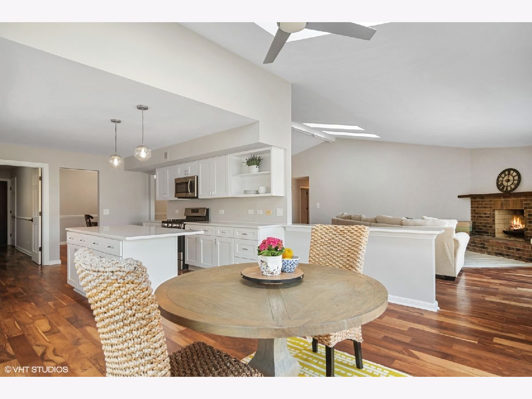
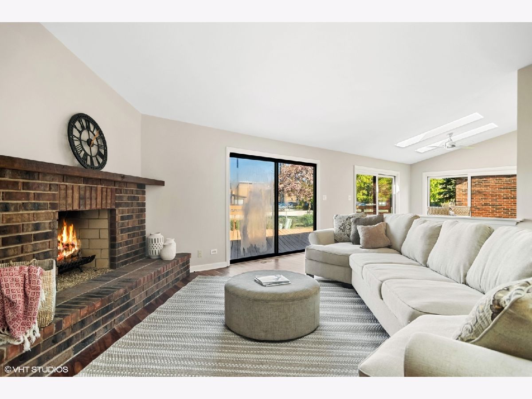
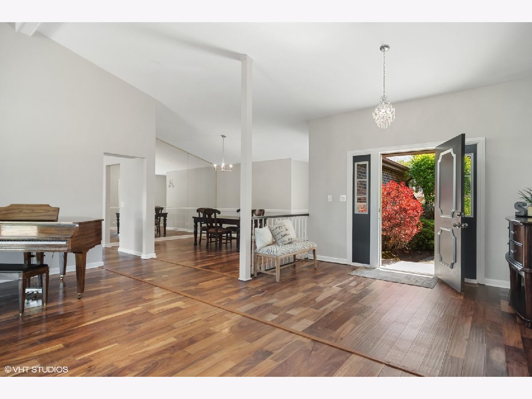
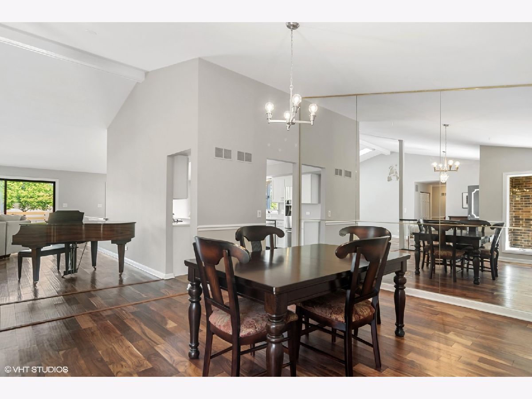
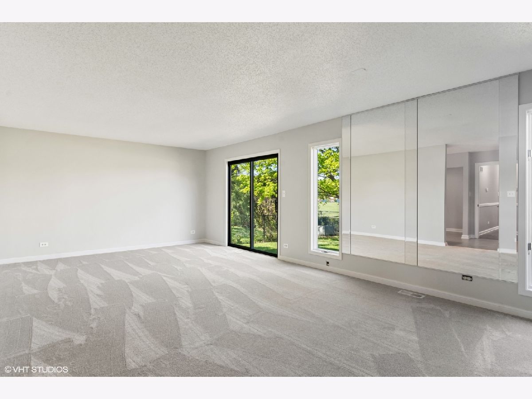
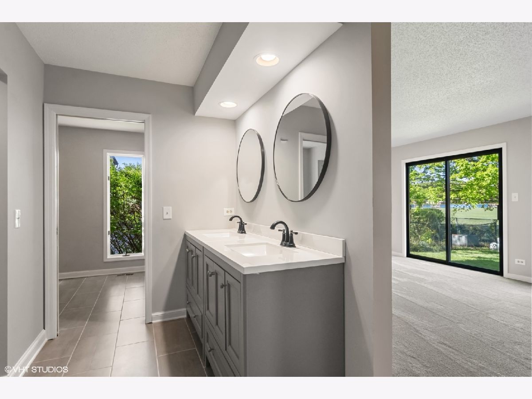
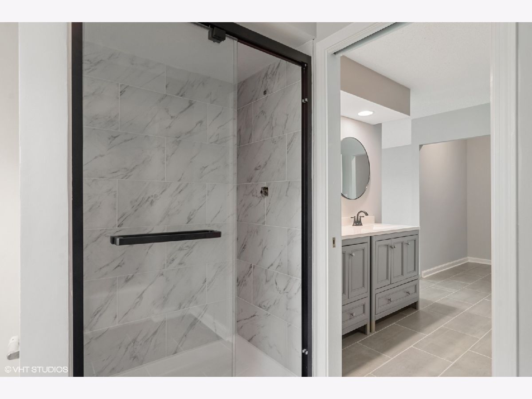
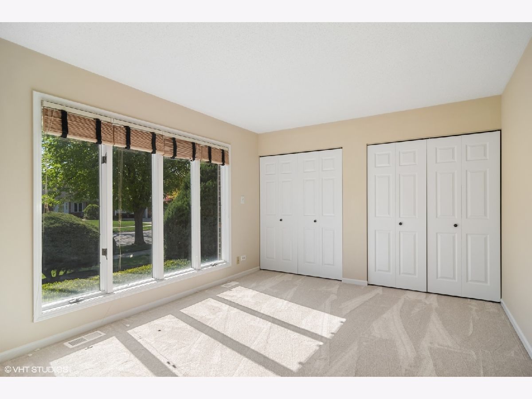
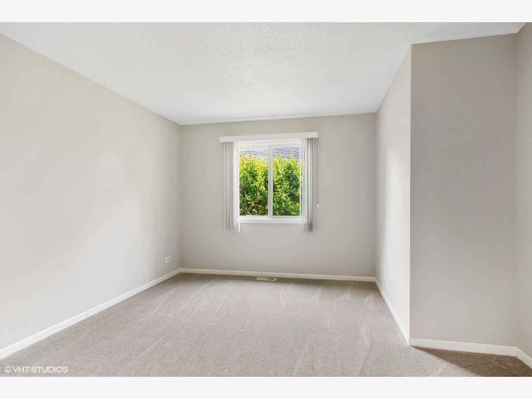
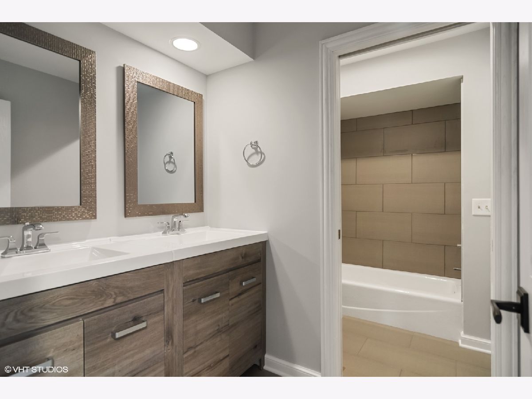
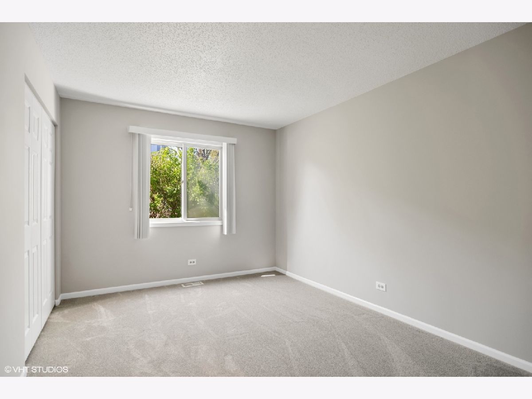
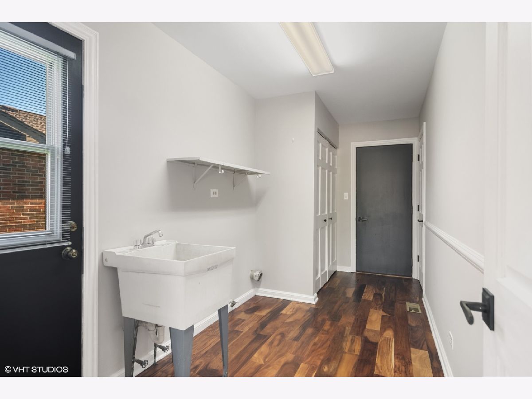
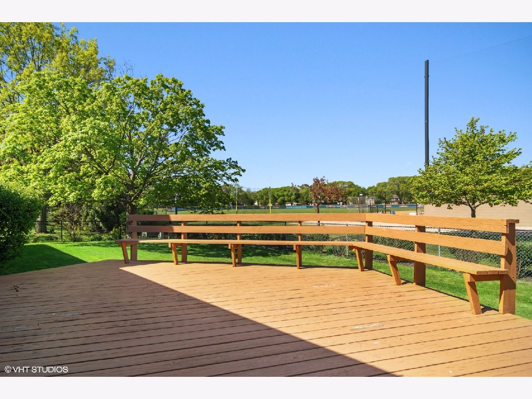
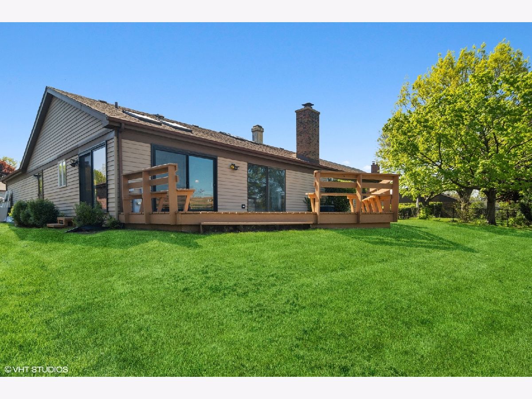
Room Specifics
Total Bedrooms: 4
Bedrooms Above Ground: 4
Bedrooms Below Ground: 0
Dimensions: —
Floor Type: Carpet
Dimensions: —
Floor Type: Carpet
Dimensions: —
Floor Type: Carpet
Full Bathrooms: 2
Bathroom Amenities: Separate Shower,Double Sink
Bathroom in Basement: 0
Rooms: Recreation Room
Basement Description: Finished
Other Specifics
| 2 | |
| — | |
| Concrete | |
| — | |
| — | |
| 78X125.5 | |
| — | |
| Full | |
| Vaulted/Cathedral Ceilings, Skylight(s) | |
| Range, Microwave, Dishwasher, Refrigerator, Disposal | |
| Not in DB | |
| — | |
| — | |
| — | |
| Gas Log |
Tax History
| Year | Property Taxes |
|---|---|
| 2021 | $12,401 |
Contact Agent
Nearby Similar Homes
Nearby Sold Comparables
Contact Agent
Listing Provided By
@properties


