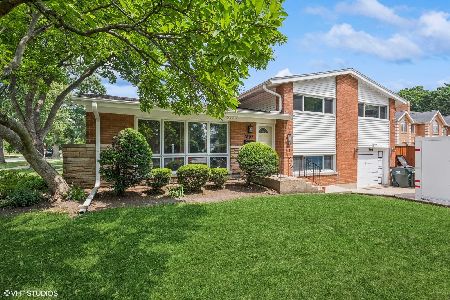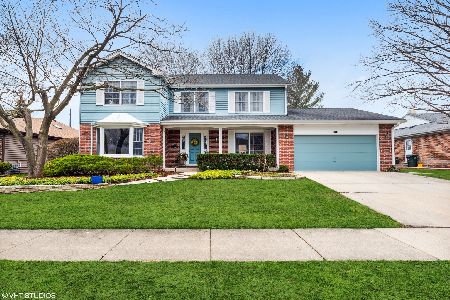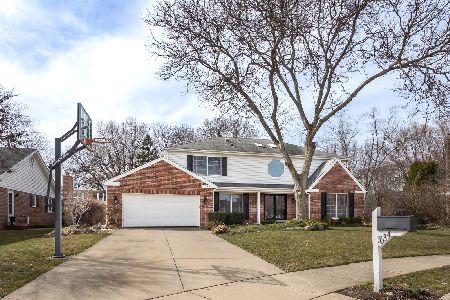1016 Derbyshire Avenue, Arlington Heights, Illinois 60005
$516,000
|
Sold
|
|
| Status: | Closed |
| Sqft: | 0 |
| Cost/Sqft: | — |
| Beds: | 4 |
| Baths: | 2 |
| Year Built: | 1986 |
| Property Taxes: | $9,045 |
| Days On Market: | 6167 |
| Lot Size: | 0,00 |
Description
Carriage Walk classic U-shaped ranch. Spotless is an understatement. This home has it all! Great room features vaulted ceilings, skylights & marble fireplace. Family sized kitchen w/ Corian counters, expanded cabs, desk & upscale appliances. Master suite is the perfect retreat. New roof, new furnace, new windows. Bath totally updated w/ wpool tub. Finished basement will wow. Heated garage. Sprinkler. GREAT SCHOOLS!
Property Specifics
| Single Family | |
| — | |
| Ranch | |
| 1986 | |
| Partial | |
| — | |
| No | |
| — |
| Cook | |
| Carriage Walk | |
| 0 / Not Applicable | |
| None | |
| Lake Michigan | |
| Public Sewer | |
| 07122863 | |
| 03292120280000 |
Nearby Schools
| NAME: | DISTRICT: | DISTANCE: | |
|---|---|---|---|
|
Grade School
Olive-mary Stitt School |
25 | — | |
|
Middle School
South Middle School |
25 | Not in DB | |
|
High School
Prospect High School |
214 | Not in DB | |
Property History
| DATE: | EVENT: | PRICE: | SOURCE: |
|---|---|---|---|
| 18 Nov, 2009 | Sold | $516,000 | MRED MLS |
| 5 Aug, 2009 | Under contract | $579,900 | MRED MLS |
| — | Last price change | $589,900 | MRED MLS |
| 30 Jan, 2009 | Listed for sale | $589,900 | MRED MLS |
| 22 Oct, 2025 | Sold | $705,000 | MRED MLS |
| 20 Sep, 2025 | Under contract | $699,900 | MRED MLS |
| 10 Sep, 2025 | Listed for sale | $699,900 | MRED MLS |
Room Specifics
Total Bedrooms: 4
Bedrooms Above Ground: 4
Bedrooms Below Ground: 0
Dimensions: —
Floor Type: Carpet
Dimensions: —
Floor Type: Carpet
Dimensions: —
Floor Type: Carpet
Full Bathrooms: 2
Bathroom Amenities: Whirlpool,Double Sink
Bathroom in Basement: 0
Rooms: Office,Recreation Room
Basement Description: Finished,Crawl
Other Specifics
| 2 | |
| — | |
| Asphalt | |
| — | |
| — | |
| 60X160 | |
| — | |
| Full | |
| — | |
| Range, Microwave, Dishwasher, Refrigerator, Washer, Dryer, Disposal | |
| Not in DB | |
| — | |
| — | |
| — | |
| — |
Tax History
| Year | Property Taxes |
|---|---|
| 2009 | $9,045 |
| 2025 | $12,087 |
Contact Agent
Nearby Similar Homes
Nearby Sold Comparables
Contact Agent
Listing Provided By
Picket Fence Realty








