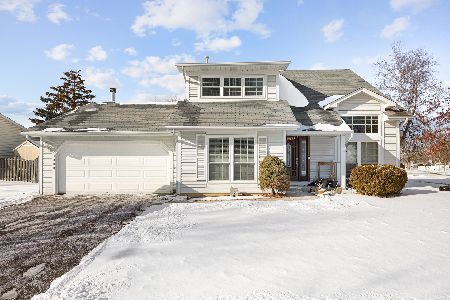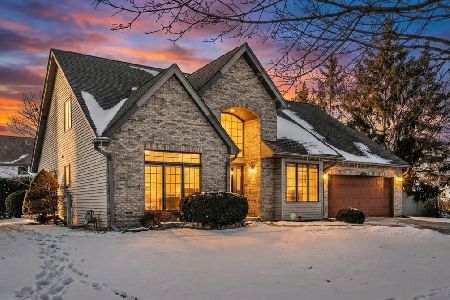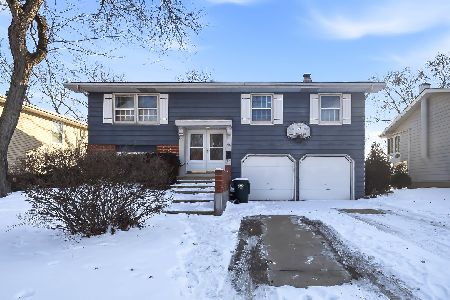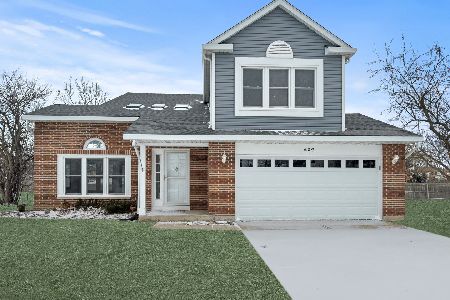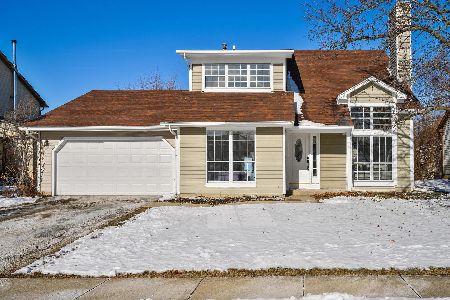920 Dexter Lane, Hoffman Estates, Illinois 60169
$427,000
|
Sold
|
|
| Status: | Closed |
| Sqft: | 2,969 |
| Cost/Sqft: | $150 |
| Beds: | 5 |
| Baths: | 4 |
| Year Built: | 1986 |
| Property Taxes: | $8,857 |
| Days On Market: | 2796 |
| Lot Size: | 0,20 |
Description
Spectacular location backs to the wetlands/Nature Sanctuary. Ext freshly painted. Entry w/ 20X20 Ceramic tiles, Bronze light fixtures. Formal Living & Dining Room w/Crown Molding. Remodeled Gourmet Kitchen w/Granite counters & Backsplash, Stainless Steel Appliances, REF 2018, DW 2017, Stove2014, Microwave2011, Pantry Cabinet and eating area w/a fabulous view of nature. Hardwood Floors thru-out First Floor. Family Room w/Brick Wood burning Gas Start Fireplace w/Mantel and crown molding. 1st Floor Bedroom and Remod Full Bath with Walk in Shower/Glass Shower Doors, Granite tops on Vanity. Master Bedroom Suite w/ Gas Fireplace, Walk in Closet w/Elfa shelving. Master Bathroom has Double vanity Granite counters tops. 2nd Bedroom has Dressing area /walkincloset and Archwind window 2016. Remodeled Hall Bath. Full Basement with 2nd Kitchen, Exercise Room, Rec Room and Storage. Roof 2003, Furnace, Central Air& Humidifier 2010, H20 Heater 2018. Garage w/3rd Bay for Storage.
Property Specifics
| Single Family | |
| — | |
| Colonial | |
| 1986 | |
| Full | |
| — | |
| No | |
| 0.2 |
| Cook | |
| — | |
| 0 / Not Applicable | |
| None | |
| Lake Michigan | |
| Public Sewer | |
| 09977482 | |
| 07172030070000 |
Nearby Schools
| NAME: | DISTRICT: | DISTANCE: | |
|---|---|---|---|
|
Grade School
Hoover Math & Science Academy |
54 | — | |
|
Middle School
Eisenhower Junior High School |
54 | Not in DB | |
|
High School
Hoffman Estates High School |
211 | Not in DB | |
Property History
| DATE: | EVENT: | PRICE: | SOURCE: |
|---|---|---|---|
| 27 Aug, 2018 | Sold | $427,000 | MRED MLS |
| 22 Jul, 2018 | Under contract | $445,000 | MRED MLS |
| — | Last price change | $450,000 | MRED MLS |
| 7 Jun, 2018 | Listed for sale | $459,000 | MRED MLS |
Room Specifics
Total Bedrooms: 5
Bedrooms Above Ground: 5
Bedrooms Below Ground: 0
Dimensions: —
Floor Type: Carpet
Dimensions: —
Floor Type: Carpet
Dimensions: —
Floor Type: Carpet
Dimensions: —
Floor Type: —
Full Bathrooms: 4
Bathroom Amenities: Double Sink
Bathroom in Basement: 1
Rooms: Eating Area,Bedroom 5,Recreation Room,Exercise Room,Kitchen,Storage
Basement Description: Finished
Other Specifics
| 2 | |
| — | |
| Concrete | |
| Brick Paver Patio, Storms/Screens | |
| Wetlands adjacent,Park Adjacent | |
| 68X119X67X111 | |
| — | |
| Full | |
| Bar-Wet, Hardwood Floors, First Floor Bedroom, First Floor Laundry, First Floor Full Bath | |
| Range, Microwave, Dishwasher, Refrigerator, Bar Fridge, Washer, Dryer | |
| Not in DB | |
| Sidewalks, Street Lights, Street Paved | |
| — | |
| — | |
| Wood Burning, Gas Log, Gas Starter |
Tax History
| Year | Property Taxes |
|---|---|
| 2018 | $8,857 |
Contact Agent
Nearby Similar Homes
Nearby Sold Comparables
Contact Agent
Listing Provided By
Century 21 1st Class Homes

