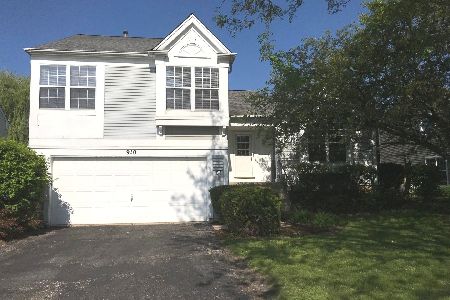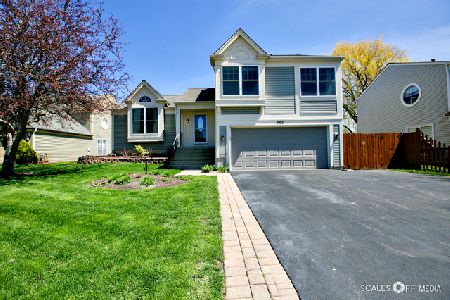920 Harbor Town Drive, Elgin, Illinois 60123
$228,000
|
Sold
|
|
| Status: | Closed |
| Sqft: | 2,348 |
| Cost/Sqft: | $100 |
| Beds: | 4 |
| Baths: | 3 |
| Year Built: | 1991 |
| Property Taxes: | $5,756 |
| Days On Market: | 3488 |
| Lot Size: | 0,00 |
Description
This is a MUST SEE! Get your bids in quickly! Beautifully Updated and Pristine 4 bedroom home with a lovely open concept! Upgrades everywhere! Only model in the neighborhood with BOTH Double Front Doors AND Bay Window! Spacious Eat-in Kitchen with Granite Counter Tops, Oak Cabinets and ALL Stainless Steel Appliances new in 2013! Hard Floors throughout. Backyard is complete with an expanded deck with a BIG Gazebo with electricity, natural gas grill, and there is still room for a play set (which stays), a trampoline and a pool! Beautiful new shed complete with electricity! New water heater in 2014. Upstairs Laundry and newer washer and dryer. The garage is insulated, finished, heated and well lit. The wall cabinets in the garage will stay! Everything about this home is pristine and updated. It's ready for you to move in and make it your home. The association fee is a yearly $100 NOT monthly.
Property Specifics
| Single Family | |
| — | |
| — | |
| 1991 | |
| None | |
| — | |
| No | |
| — |
| Kane | |
| — | |
| 0 / Not Applicable | |
| None | |
| Public | |
| Public Sewer | |
| 09283638 | |
| 0628277003 |
Nearby Schools
| NAME: | DISTRICT: | DISTANCE: | |
|---|---|---|---|
|
Grade School
Otter Creek Elementary School |
46 | — | |
|
Middle School
Abbott Middle School |
46 | Not in DB | |
|
High School
South Elgin High School |
46 | Not in DB | |
Property History
| DATE: | EVENT: | PRICE: | SOURCE: |
|---|---|---|---|
| 8 May, 2013 | Sold | $185,000 | MRED MLS |
| 14 Mar, 2013 | Under contract | $179,900 | MRED MLS |
| 7 Mar, 2013 | Listed for sale | $179,900 | MRED MLS |
| 31 Aug, 2016 | Sold | $228,000 | MRED MLS |
| 15 Jul, 2016 | Under contract | $234,000 | MRED MLS |
| 11 Jul, 2016 | Listed for sale | $234,000 | MRED MLS |
Room Specifics
Total Bedrooms: 4
Bedrooms Above Ground: 4
Bedrooms Below Ground: 0
Dimensions: —
Floor Type: Carpet
Dimensions: —
Floor Type: Carpet
Dimensions: —
Floor Type: Carpet
Full Bathrooms: 3
Bathroom Amenities: Separate Shower,Soaking Tub
Bathroom in Basement: 0
Rooms: Foyer,Deck
Basement Description: None
Other Specifics
| 2 | |
| Concrete Perimeter | |
| Asphalt | |
| Deck, Gazebo | |
| — | |
| 120X80 | |
| Unfinished | |
| Full | |
| Hardwood Floors, Wood Laminate Floors, Second Floor Laundry | |
| Range, Microwave, Dishwasher, High End Refrigerator, Disposal, Stainless Steel Appliance(s) | |
| Not in DB | |
| — | |
| — | |
| — | |
| Wood Burning |
Tax History
| Year | Property Taxes |
|---|---|
| 2013 | $6,079 |
| 2016 | $5,756 |
Contact Agent
Nearby Similar Homes
Nearby Sold Comparables
Contact Agent
Listing Provided By
Suburban Life Realty, Ltd











