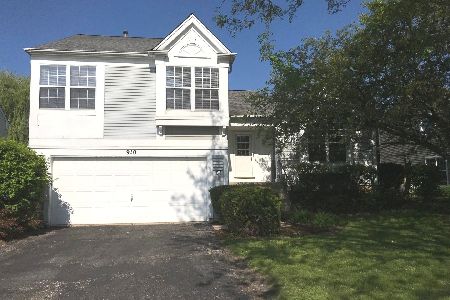928 Harbor Town Drive, Elgin, Illinois 60123
$225,000
|
Sold
|
|
| Status: | Closed |
| Sqft: | 1,800 |
| Cost/Sqft: | $122 |
| Beds: | 3 |
| Baths: | 2 |
| Year Built: | 1992 |
| Property Taxes: | $5,768 |
| Days On Market: | 2104 |
| Lot Size: | 0,20 |
Description
Gorgeous Well-Maintained Three Bed, Two Bath Tri-Level Home in College Green Subdivision! Granite Counter-tops in Chef Style Kitchen w/ All Appliances Included! Same Floor Bedrooms w/ Walk-in Closets! Large Living Room w/ Vaulted Ceilings! Both Formal Dining Room & Eat-In Kitchen Spaces! Three Season Sun Room w/ Newer Deck Access! Wood-burning Fireplace in Lower Level Family Room, w/ Separate Laundry Room and New Furnace! New Carpet & Laminate Wood Floors in Foyer, Kitchen & Family Room! Professionally Landscaped w/ Walkout Lower Level to Brick Paver Patio & Large Fenced Yard, Perfect For Entertaining! Large Storage Shed & Newly Sealed Driveway! South Elgin High School!
Property Specifics
| Single Family | |
| — | |
| — | |
| 1992 | |
| — | |
| HARRISON | |
| No | |
| 0.2 |
| Kane | |
| College Green | |
| 125 / Annual | |
| — | |
| — | |
| — | |
| 10697715 | |
| 0628277002 |
Nearby Schools
| NAME: | DISTRICT: | DISTANCE: | |
|---|---|---|---|
|
Grade School
Otter Creek Elementary School |
46 | — | |
|
Middle School
Abbott Middle School |
46 | Not in DB | |
|
High School
South Elgin High School |
46 | Not in DB | |
Property History
| DATE: | EVENT: | PRICE: | SOURCE: |
|---|---|---|---|
| 26 Feb, 2010 | Sold | $215,000 | MRED MLS |
| 8 Jan, 2010 | Under contract | $224,800 | MRED MLS |
| — | Last price change | $235,000 | MRED MLS |
| 18 Oct, 2009 | Listed for sale | $235,000 | MRED MLS |
| 19 Jun, 2020 | Sold | $225,000 | MRED MLS |
| 27 Apr, 2020 | Under contract | $220,000 | MRED MLS |
| 24 Apr, 2020 | Listed for sale | $220,000 | MRED MLS |

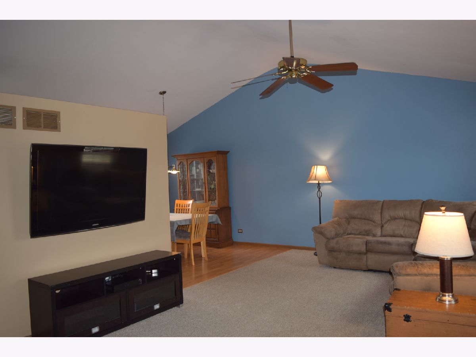
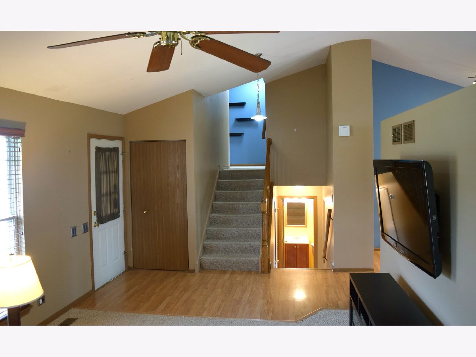
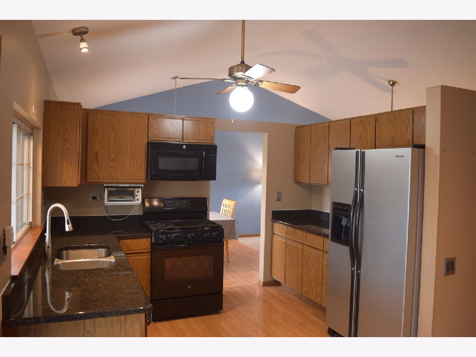
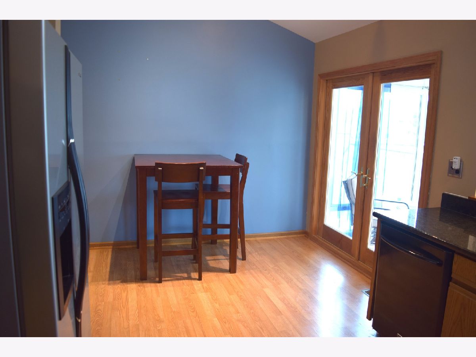
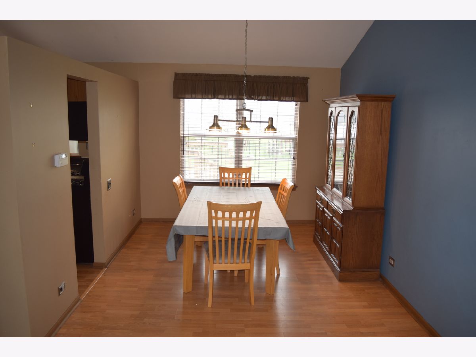
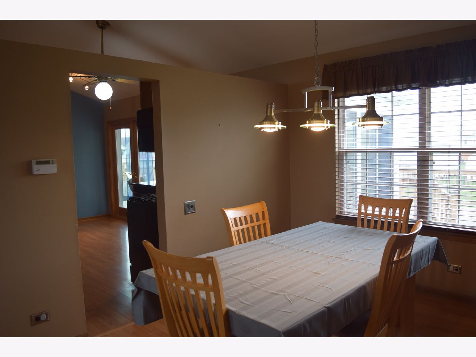
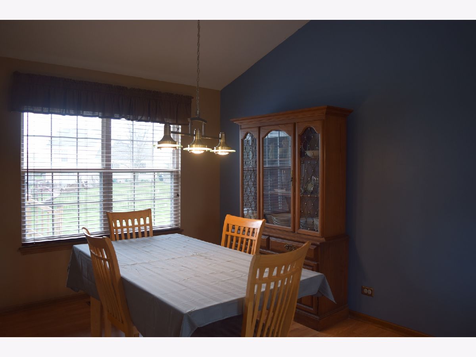
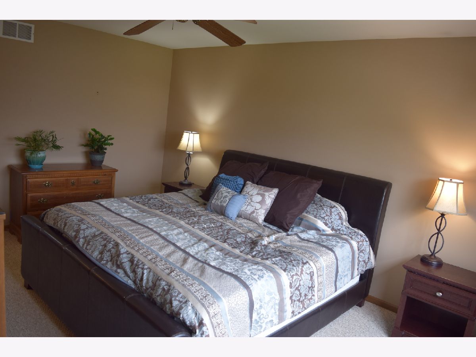
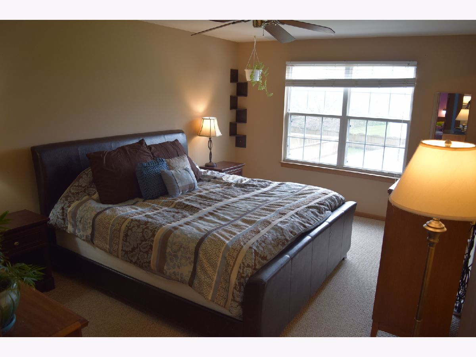
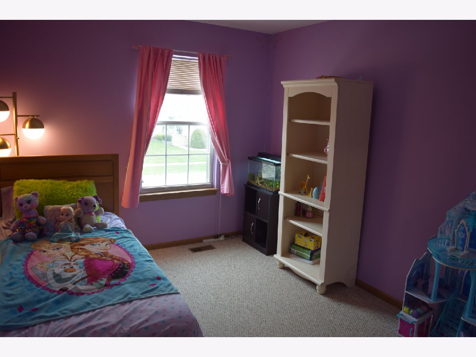
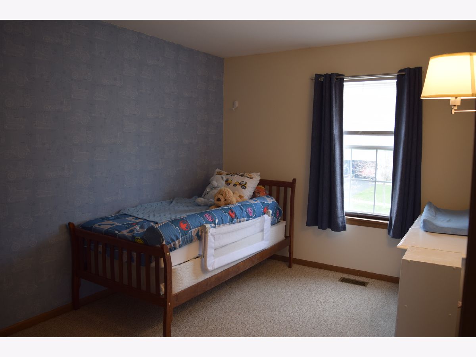
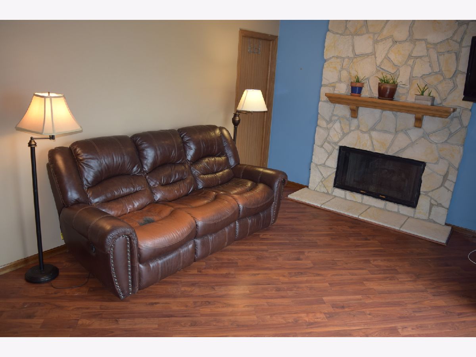
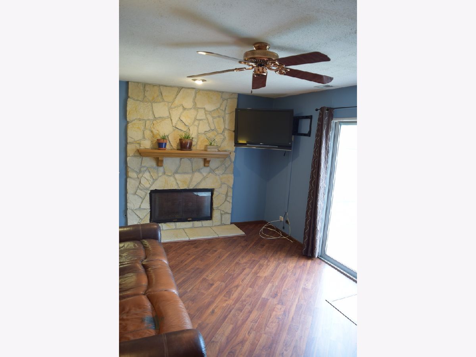
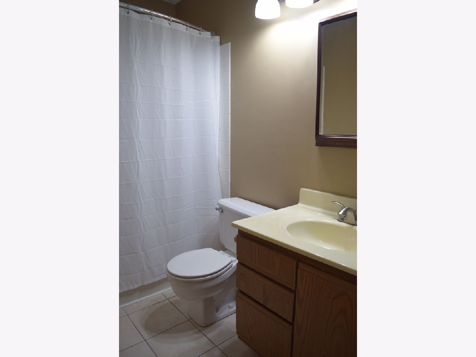
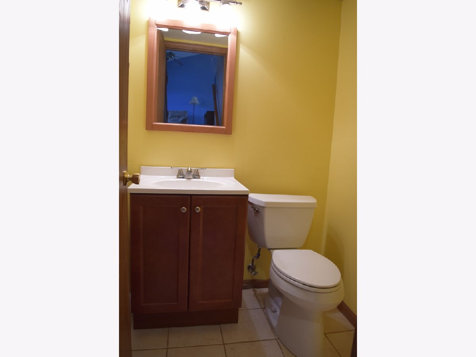
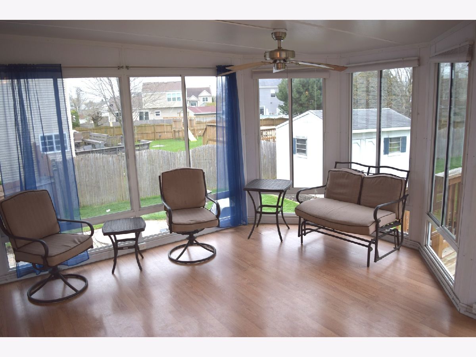
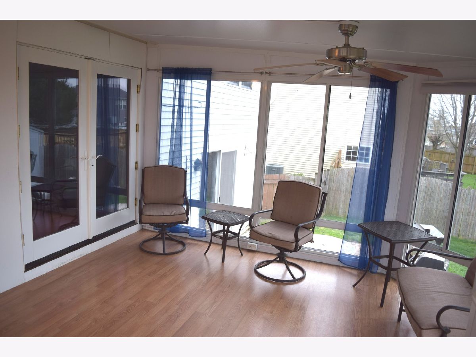
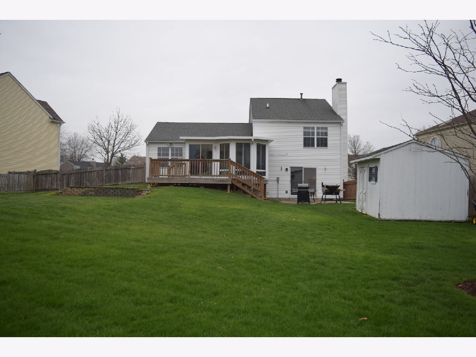
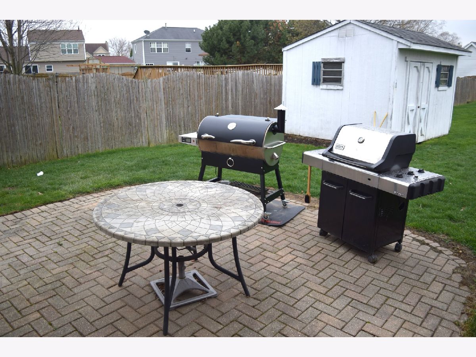
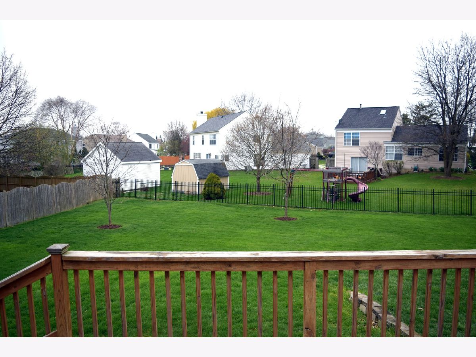
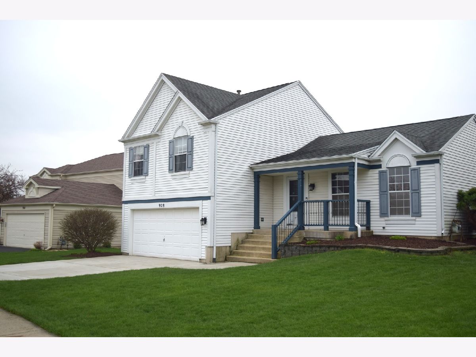
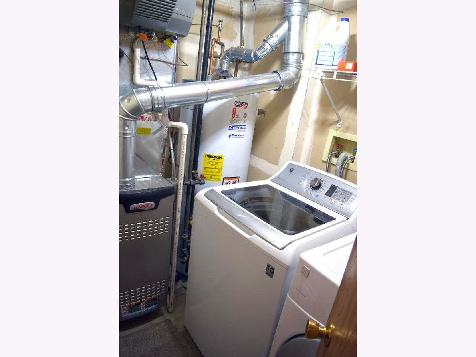
Room Specifics
Total Bedrooms: 3
Bedrooms Above Ground: 3
Bedrooms Below Ground: 0
Dimensions: —
Floor Type: —
Dimensions: —
Floor Type: —
Full Bathrooms: 2
Bathroom Amenities: —
Bathroom in Basement: 0
Rooms: —
Basement Description: Finished,Crawl,Exterior Access
Other Specifics
| 2 | |
| — | |
| Asphalt | |
| — | |
| — | |
| 51X175X10X140 | |
| — | |
| — | |
| — | |
| — | |
| Not in DB | |
| — | |
| — | |
| — | |
| — |
Tax History
| Year | Property Taxes |
|---|---|
| 2010 | $5,654 |
| 2020 | $5,768 |
Contact Agent
Nearby Similar Homes
Nearby Sold Comparables
Contact Agent
Listing Provided By
Kale Realty






