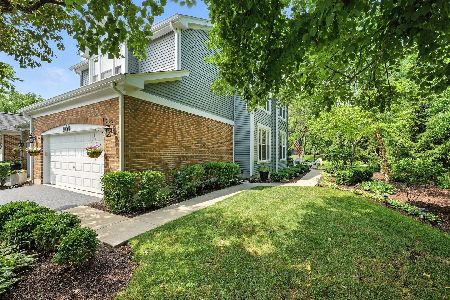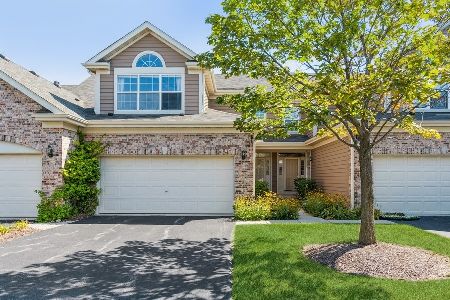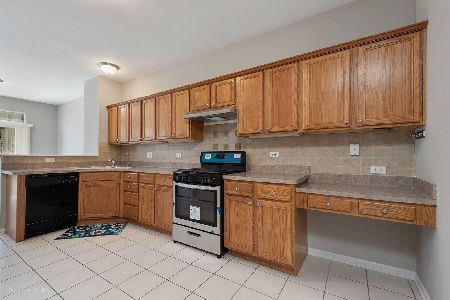920 Havenshire Court, Naperville, Illinois 60565
$285,000
|
Sold
|
|
| Status: | Closed |
| Sqft: | 1,966 |
| Cost/Sqft: | $145 |
| Beds: | 2 |
| Baths: | 3 |
| Year Built: | 2000 |
| Property Taxes: | $6,603 |
| Days On Market: | 2445 |
| Lot Size: | 0,00 |
Description
COMPLETELY REFRESHED END UNIT TOWNHOME WITH FIRST FLOOR MASTER BEDROOM IN POPULAR DEER CROSSING! Townhome has been freshly painted in soft Agreeable Gray paint on every wall. Brand new carpet throughout installed last week. 2 story Family Room has wall of windows letting in lots of natural light with beautiful silhoutte blinds. Gas fireplace & sliding glass doors to patio. Eat-in Kitchen has Stainless Steel appliances. BRAND NEW DISHWASHER & cozy breakfast nook! Master Bedroom has his & her closets. Master Bathroom has whirlpool tub, separate shower & double sinks. The upstairs features a second Bedroom with full bathroom & really large walk in closet. The upstairs Loft overlooks the Family Room and makes a great sunny home office! First floor Laundry Room. 2 car garage! Close to Springbrook Forest Preserve with miles of trails. Just down the street from trendy shopping and Whole Foods! Just a short jaunt to all Downtown Naperville has to offer!
Property Specifics
| Condos/Townhomes | |
| 2 | |
| — | |
| 2000 | |
| Full | |
| — | |
| No | |
| — |
| Du Page | |
| Deer Crossing | |
| 325 / Monthly | |
| Water,Insurance,Exterior Maintenance,Lawn Care,Snow Removal | |
| Lake Michigan | |
| Public Sewer | |
| 10422478 | |
| 0725301091 |
Nearby Schools
| NAME: | DISTRICT: | DISTANCE: | |
|---|---|---|---|
|
Grade School
Owen Elementary School |
204 | — | |
|
Middle School
Still Middle School |
204 | Not in DB | |
|
High School
Waubonsie Valley High School |
204 | Not in DB | |
Property History
| DATE: | EVENT: | PRICE: | SOURCE: |
|---|---|---|---|
| 31 Jul, 2019 | Sold | $285,000 | MRED MLS |
| 21 Jun, 2019 | Under contract | $285,000 | MRED MLS |
| 19 Jun, 2019 | Listed for sale | $285,000 | MRED MLS |
| 5 Oct, 2022 | Sold | $351,000 | MRED MLS |
| 8 Sep, 2022 | Under contract | $348,000 | MRED MLS |
| 2 Sep, 2022 | Listed for sale | $348,000 | MRED MLS |
Room Specifics
Total Bedrooms: 2
Bedrooms Above Ground: 2
Bedrooms Below Ground: 0
Dimensions: —
Floor Type: Carpet
Full Bathrooms: 3
Bathroom Amenities: Whirlpool,Separate Shower,Double Sink
Bathroom in Basement: 0
Rooms: Loft
Basement Description: Unfinished
Other Specifics
| 2 | |
| Concrete Perimeter | |
| Asphalt | |
| Patio, Storms/Screens, End Unit | |
| Cul-De-Sac | |
| COMMON | |
| — | |
| Full | |
| Vaulted/Cathedral Ceilings, First Floor Bedroom, First Floor Full Bath, Laundry Hook-Up in Unit, Walk-In Closet(s) | |
| Range, Microwave, Dishwasher, Refrigerator, Washer, Dryer | |
| Not in DB | |
| — | |
| — | |
| — | |
| — |
Tax History
| Year | Property Taxes |
|---|---|
| 2019 | $6,603 |
| 2022 | $6,922 |
Contact Agent
Nearby Similar Homes
Nearby Sold Comparables
Contact Agent
Listing Provided By
john greene, Realtor






