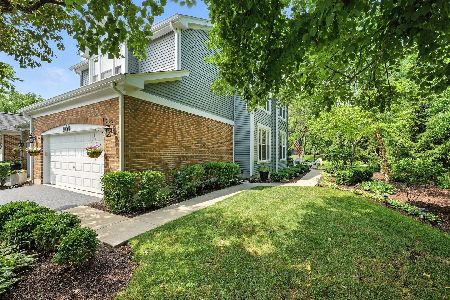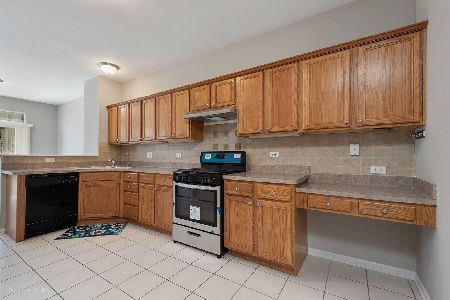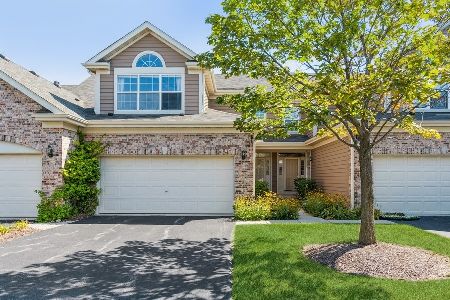926 Havenshire Court, Naperville, Illinois 60565
$295,000
|
Sold
|
|
| Status: | Closed |
| Sqft: | 2,046 |
| Cost/Sqft: | $145 |
| Beds: | 3 |
| Baths: | 4 |
| Year Built: | 2000 |
| Property Taxes: | $5,812 |
| Days On Market: | 2719 |
| Lot Size: | 0,00 |
Description
Incredible opportunity in Deer Crossing! Perfectly located end unit offers wall of windows and private side yard. 3 large bedroom and 3.5 bathrooms! Full finished basement with full bathroom! This home will exceed your expectations! Hardwood floors, remote control upper blinds, 9 ft ceilings on first floor and 18 ft ceiling in living room. Light and bright, freshly painted. Vaulted master suite with luxury bathroom, whirlpool tub, separate shower and double vanity. Tons of closet and storage throughout the home. First floor laundry. 2 car garage plus extra side parking with end unit! Patio and side yard. Convenient central location is close to everything!
Property Specifics
| Condos/Townhomes | |
| 2 | |
| — | |
| 2000 | |
| Full | |
| STRATTON | |
| No | |
| — |
| Du Page | |
| Deer Crossing | |
| 325 / Monthly | |
| Water,Insurance,Exterior Maintenance,Lawn Care,Snow Removal | |
| Lake Michigan | |
| Public Sewer | |
| 10090528 | |
| 0725301094 |
Nearby Schools
| NAME: | DISTRICT: | DISTANCE: | |
|---|---|---|---|
|
Grade School
Owen Elementary School |
204 | — | |
|
Middle School
Still Middle School |
204 | Not in DB | |
|
High School
Waubonsie Valley High School |
204 | Not in DB | |
Property History
| DATE: | EVENT: | PRICE: | SOURCE: |
|---|---|---|---|
| 26 Sep, 2014 | Sold | $283,500 | MRED MLS |
| 28 Jul, 2014 | Under contract | $294,500 | MRED MLS |
| — | Last price change | $309,900 | MRED MLS |
| 13 May, 2014 | Listed for sale | $319,900 | MRED MLS |
| 9 Nov, 2018 | Sold | $295,000 | MRED MLS |
| 27 Sep, 2018 | Under contract | $297,500 | MRED MLS |
| 19 Sep, 2018 | Listed for sale | $297,500 | MRED MLS |
Room Specifics
Total Bedrooms: 3
Bedrooms Above Ground: 3
Bedrooms Below Ground: 0
Dimensions: —
Floor Type: Carpet
Dimensions: —
Floor Type: Carpet
Full Bathrooms: 4
Bathroom Amenities: Separate Shower
Bathroom in Basement: 1
Rooms: Breakfast Room,Recreation Room
Basement Description: Finished
Other Specifics
| 2 | |
| Concrete Perimeter | |
| Asphalt | |
| Patio, End Unit | |
| Corner Lot | |
| 8409 SQ. FT. | |
| — | |
| Full | |
| Vaulted/Cathedral Ceilings, Hardwood Floors, First Floor Laundry, Storage | |
| Range, Microwave, Dishwasher, Refrigerator, Disposal | |
| Not in DB | |
| — | |
| — | |
| — | |
| — |
Tax History
| Year | Property Taxes |
|---|---|
| 2014 | $5,812 |
Contact Agent
Nearby Similar Homes
Nearby Sold Comparables
Contact Agent
Listing Provided By
Chase Real Estate, LLC






