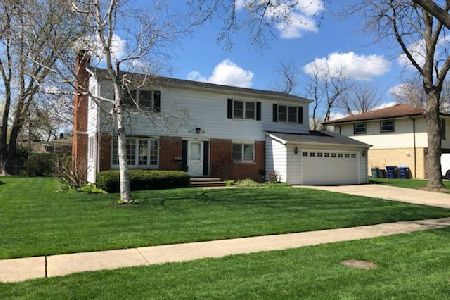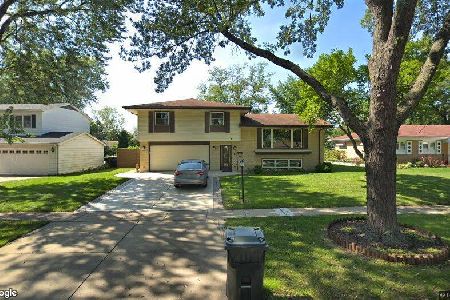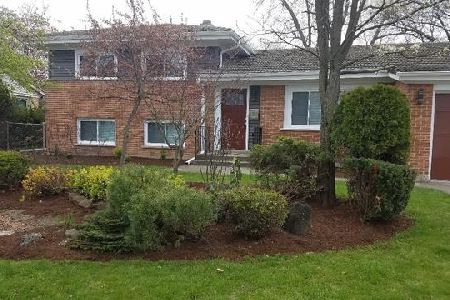920 Horne Terrace, Des Plaines, Illinois 60016
$458,000
|
Sold
|
|
| Status: | Closed |
| Sqft: | 2,890 |
| Cost/Sqft: | $162 |
| Beds: | 4 |
| Baths: | 3 |
| Year Built: | 1964 |
| Property Taxes: | $6,770 |
| Days On Market: | 1554 |
| Lot Size: | 0,21 |
Description
OUTSTANDING TRANSFORMATION! GORGEOUS!! MOVE INTO ONE OF THE PRETTIEST HOMES ON THE MARKET TODAY!! GLEAMING HARDWOOD FLOORS! NEW KITCHEN CABINETS AND QUARTZ COUNTERTOPS! ALL REPAINTED AND STUNNING! LOTS OF IMPROVEMENTS TO ELECTRICAL, PLUMBING FOR UPSTAIRS BATHS, AND MUCH MORE! Beautiful colonial with an ideal location! Sought after school district! Four OVERSIZED bedrooms and 2.5 baths! The primary bedroom features its own NEW private bathroom along with a spacious walk in closet! HUGE living room with fireplace, separate dining room (or remote first floor home office), partially finished basement features family room with fireplace, built-ins, and brand new CARPET!! Plenty of room for everyone! Utility area has storage space. So much charm in this bright two story home and it's near everything within a quick drive or walk! Walking distance to Einstein and Friendship parks. NEW ELECTRICAL PANEL.
Property Specifics
| Single Family | |
| — | |
| Colonial | |
| 1964 | |
| Full | |
| CUSTOM | |
| No | |
| 0.21 |
| Cook | |
| — | |
| — / Not Applicable | |
| None | |
| Public | |
| Public Sewer | |
| 11242544 | |
| 08242080160000 |
Nearby Schools
| NAME: | DISTRICT: | DISTANCE: | |
|---|---|---|---|
|
Grade School
Devonshire Elementary School |
68 | — | |
|
Middle School
Friendship Junior High School |
59 | Not in DB | |
|
High School
Elk Grove High School |
214 | Not in DB | |
Property History
| DATE: | EVENT: | PRICE: | SOURCE: |
|---|---|---|---|
| 23 Jul, 2021 | Sold | $345,000 | MRED MLS |
| 6 Jul, 2021 | Under contract | $399,999 | MRED MLS |
| 18 May, 2021 | Listed for sale | $399,999 | MRED MLS |
| 17 Dec, 2021 | Sold | $458,000 | MRED MLS |
| 5 Nov, 2021 | Under contract | $468,915 | MRED MLS |
| — | Last price change | $471,015 | MRED MLS |
| 16 Oct, 2021 | Listed for sale | $471,015 | MRED MLS |
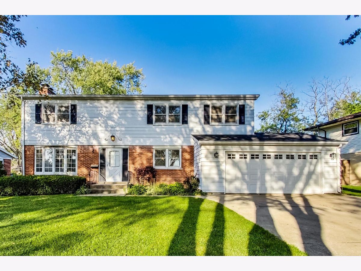
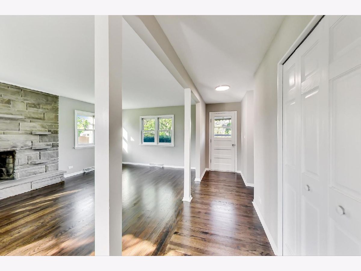
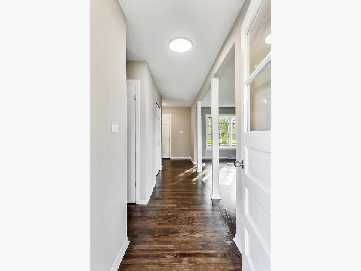
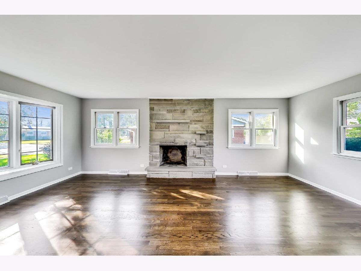
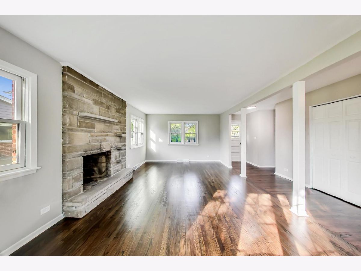
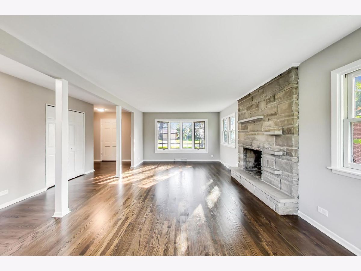
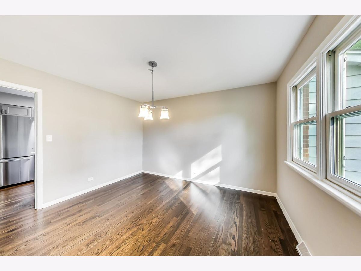
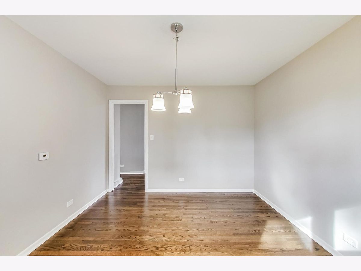
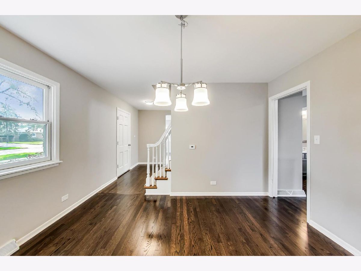
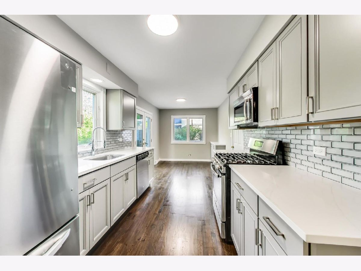
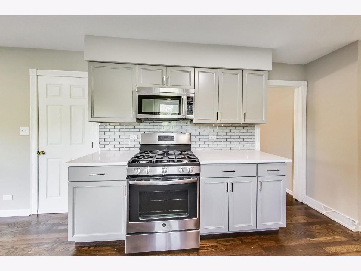
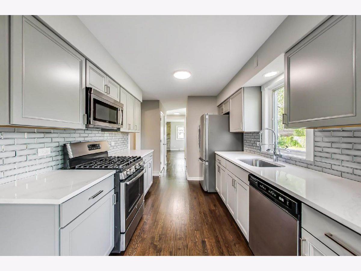
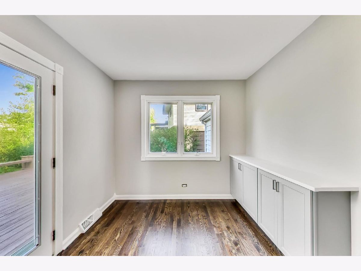
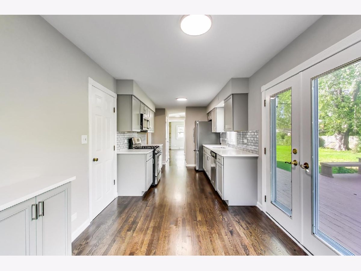
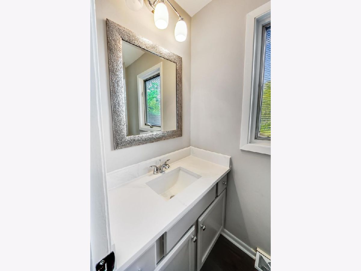
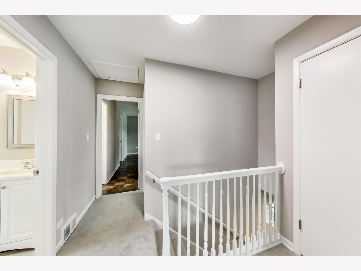
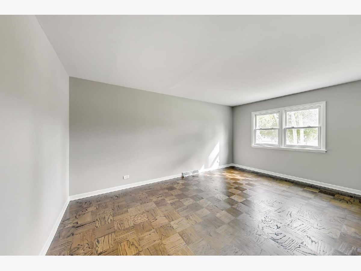
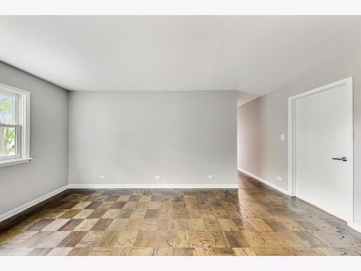
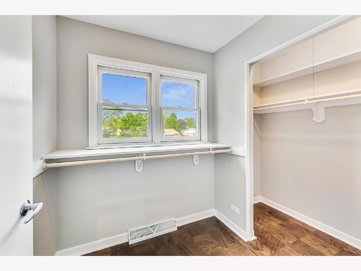
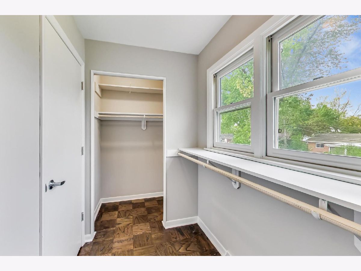
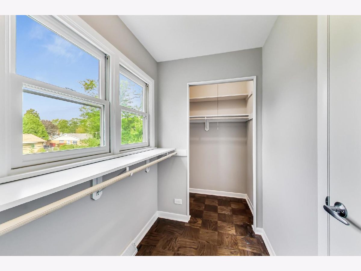
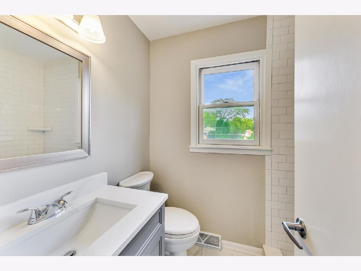
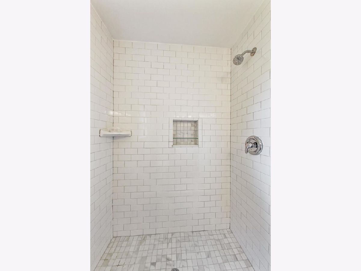
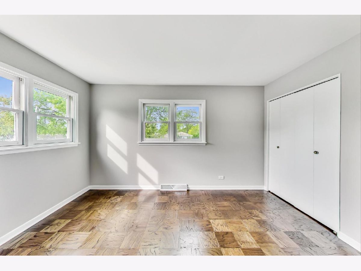
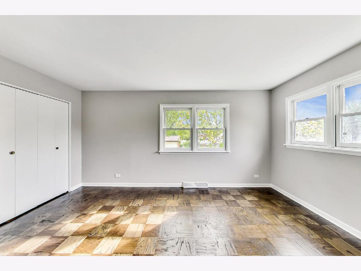
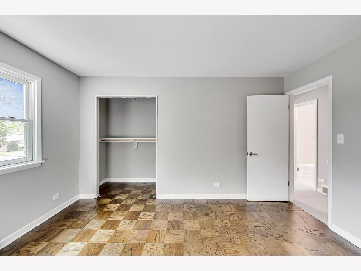
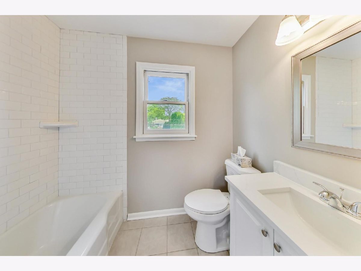
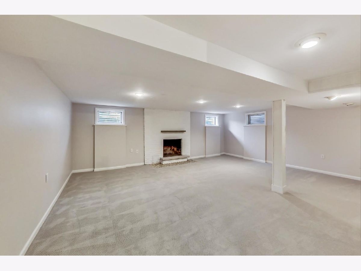
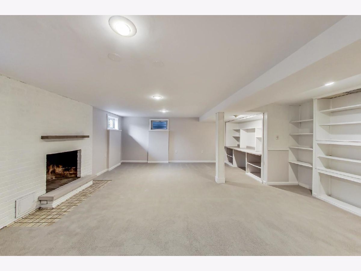
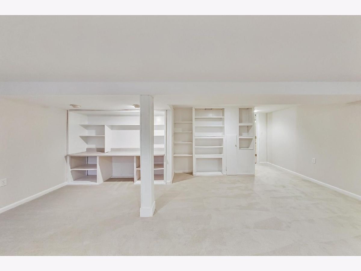
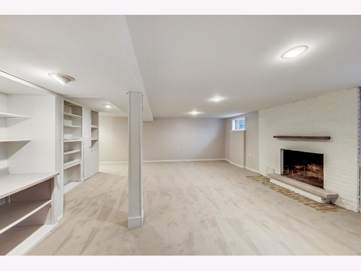
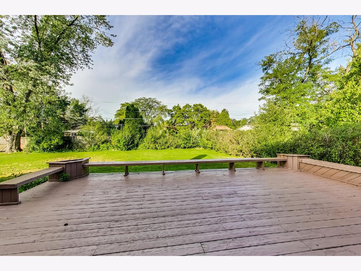
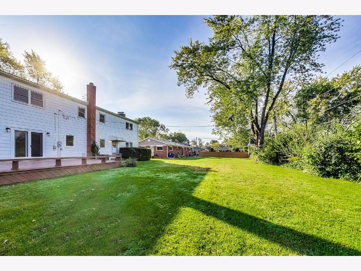
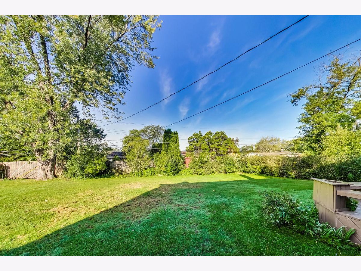
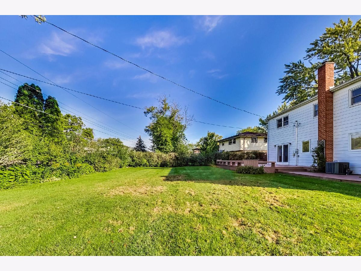
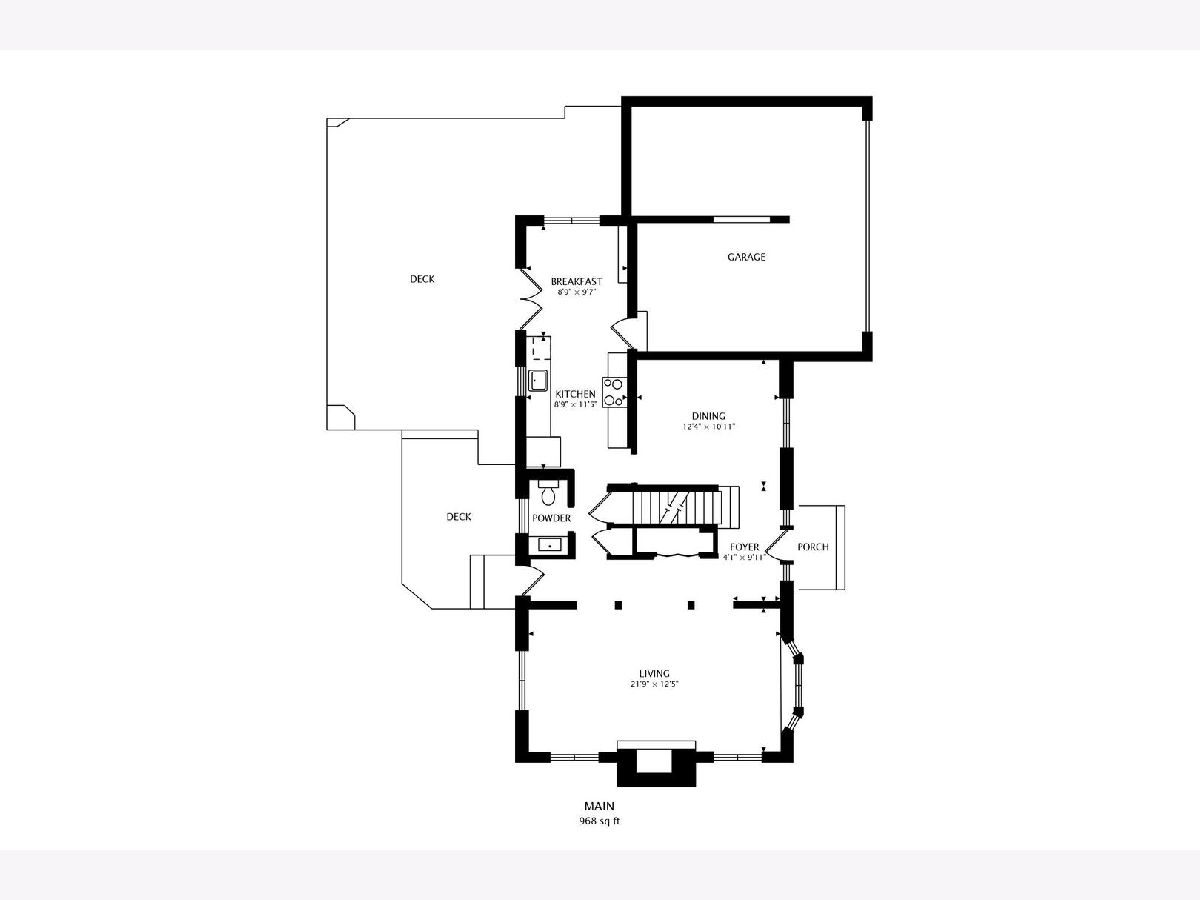
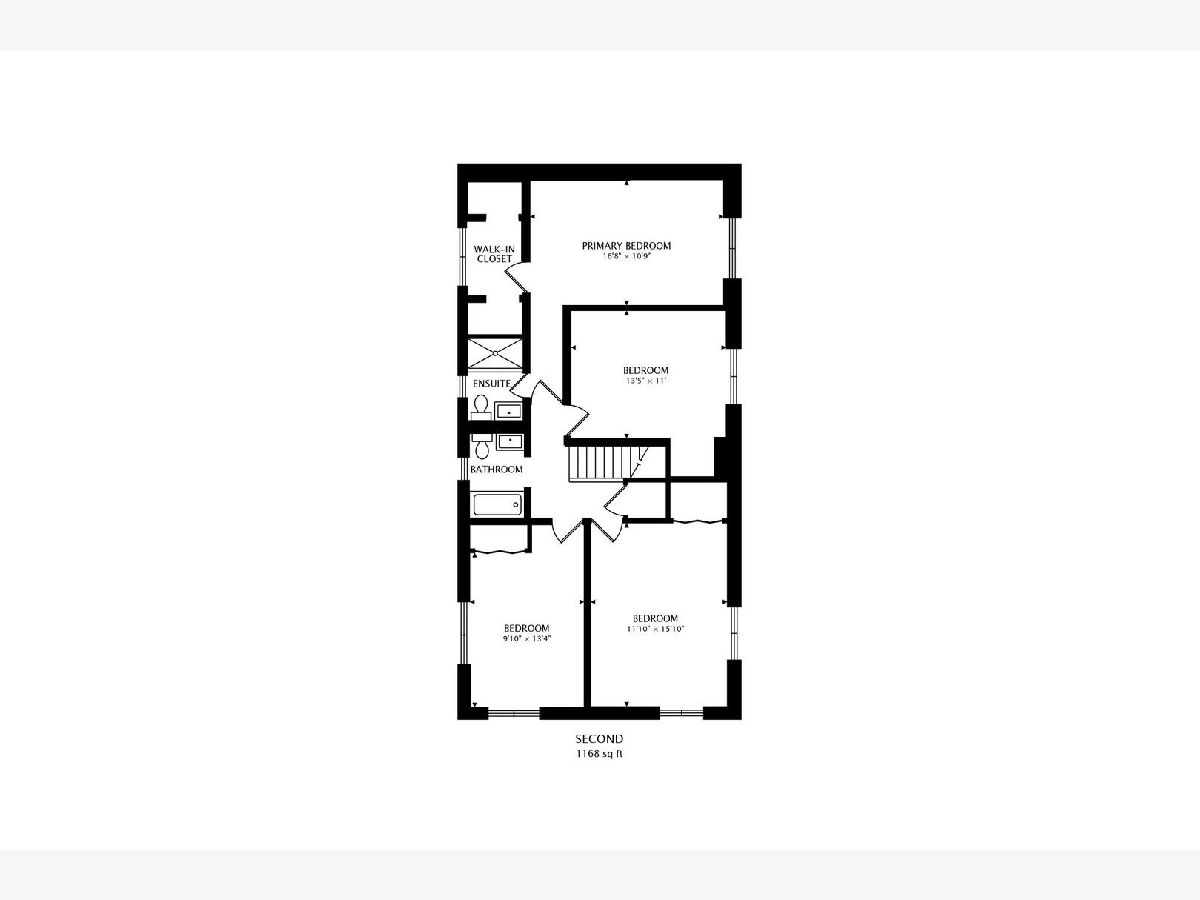
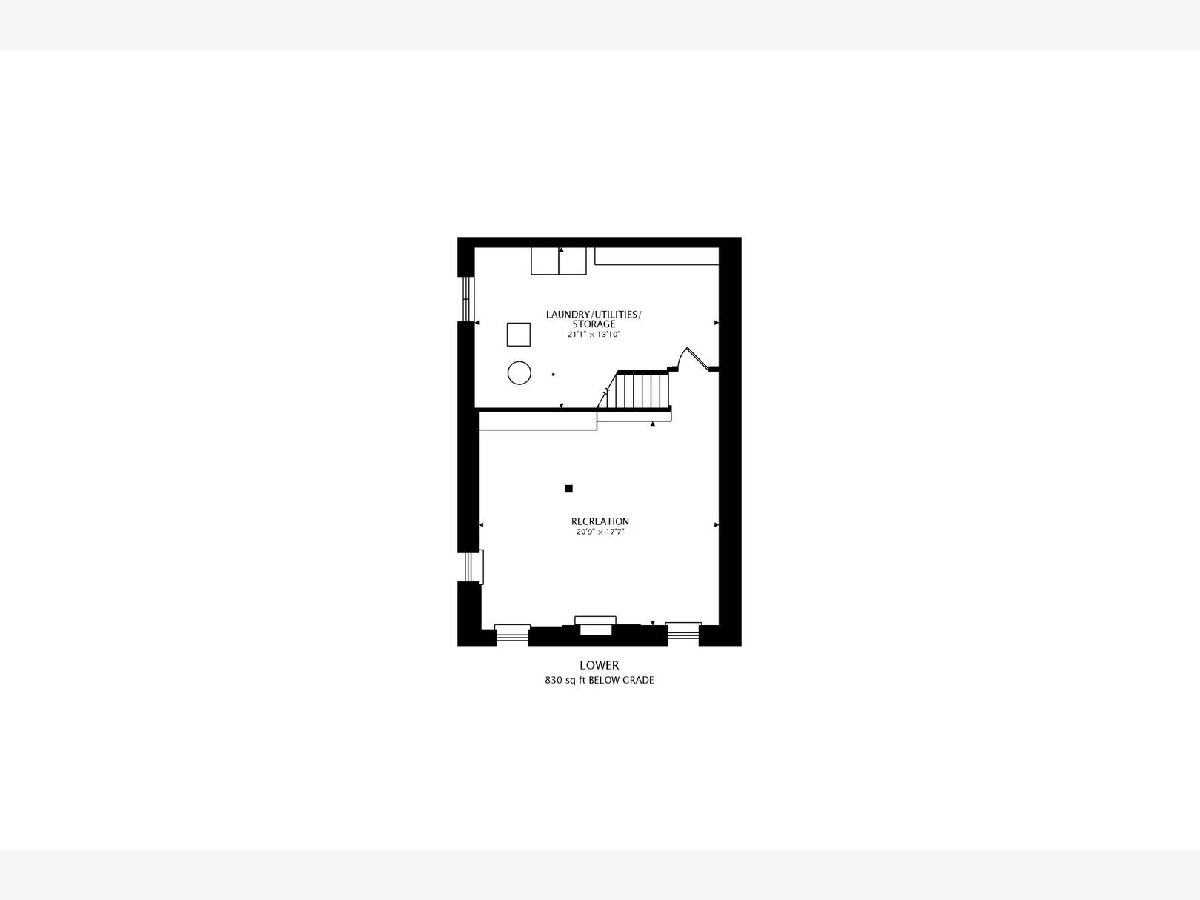
Room Specifics
Total Bedrooms: 4
Bedrooms Above Ground: 4
Bedrooms Below Ground: 0
Dimensions: —
Floor Type: Parquet
Dimensions: —
Floor Type: Parquet
Dimensions: —
Floor Type: Parquet
Full Bathrooms: 3
Bathroom Amenities: —
Bathroom in Basement: 0
Rooms: Breakfast Room
Basement Description: Partially Finished
Other Specifics
| 2 | |
| Concrete Perimeter | |
| Concrete | |
| Deck | |
| — | |
| 80X77X123.59X67.53X125.85 | |
| — | |
| Full | |
| Hardwood Floors, Built-in Features, Walk-In Closet(s) | |
| Range, Microwave, Dishwasher, Refrigerator, Washer, Dryer | |
| Not in DB | |
| — | |
| — | |
| — | |
| Wood Burning |
Tax History
| Year | Property Taxes |
|---|---|
| 2021 | $6,770 |
Contact Agent
Nearby Similar Homes
Nearby Sold Comparables
Contact Agent
Listing Provided By
@properties







