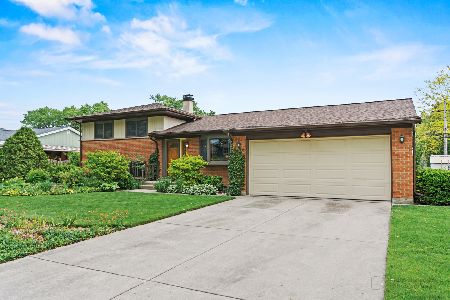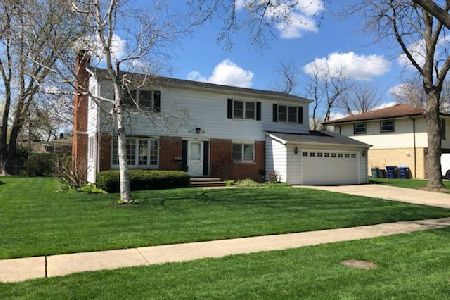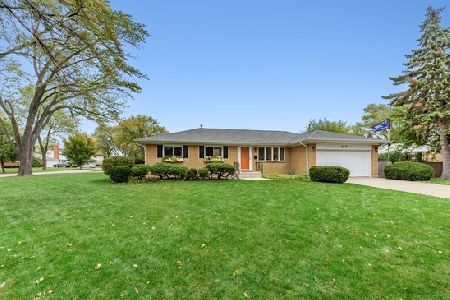935 Horne Terrace, Des Plaines, Illinois 60016
$270,000
|
Sold
|
|
| Status: | Closed |
| Sqft: | 1,353 |
| Cost/Sqft: | $203 |
| Beds: | 3 |
| Baths: | 2 |
| Year Built: | 1962 |
| Property Taxes: | $3,349 |
| Days On Market: | 2417 |
| Lot Size: | 0,20 |
Description
IF YOU HAVE BEEN LOOKING FOR A WELL MAINTAINED HOME IN A GREAT NEIGHBORHOOD, WELCOME HOME! 3 BEDROOMS, 2 BATHROOMS, LR, DR, 3 SEASON ROOM WITH FIREPLACE, KITCHEN WITH LARGE EAT IN AREA, FAMILY ROOM ON LOWER LEVEL, NUMEROUS CLOSETS. HOUSE FEATURES GILKE WINDOWS THROUGH OUT, COPPER PLUMBING, RETRACTABLE SHUTTERS, GENERATOR COMPATIBLE - OUTLET IN GARAGE - SWITCH IN LAUNDRY ROOM, FLOOD CONTROL SYSTEM, MALIBU LIGHTS IN FRONT OF HOUSE, LARGE SHED IN BACK OF HOUSE. 2 CAR ATTACHED GARAGE WITH GAS HEATER, NUMEROUS PERENNIALS AND A FENCED YARD MAKE THIS A HOME YOU WILL ENJOY. HOUSE BEING SOLD 'AS IS'.
Property Specifics
| Single Family | |
| — | |
| Bi-Level | |
| 1962 | |
| Partial | |
| BILEVEL | |
| No | |
| 0.2 |
| Cook | |
| Waycinden Park | |
| — / Not Applicable | |
| None | |
| Public | |
| Public Sewer | |
| 10408712 | |
| 08242090070000 |
Nearby Schools
| NAME: | DISTRICT: | DISTANCE: | |
|---|---|---|---|
|
Grade School
Devonshire School |
59 | — | |
|
Middle School
Friendship Junior High School |
59 | Not in DB | |
|
High School
Elk Grove High School |
214 | Not in DB | |
Property History
| DATE: | EVENT: | PRICE: | SOURCE: |
|---|---|---|---|
| 30 Oct, 2019 | Sold | $270,000 | MRED MLS |
| 28 Sep, 2019 | Under contract | $274,900 | MRED MLS |
| — | Last price change | $284,000 | MRED MLS |
| 7 Jun, 2019 | Listed for sale | $284,000 | MRED MLS |
Room Specifics
Total Bedrooms: 3
Bedrooms Above Ground: 3
Bedrooms Below Ground: 0
Dimensions: —
Floor Type: Parquet
Dimensions: —
Floor Type: Parquet
Full Bathrooms: 2
Bathroom Amenities: —
Bathroom in Basement: 1
Rooms: Eating Area,Sun Room
Basement Description: Partially Finished
Other Specifics
| 2.5 | |
| — | |
| Concrete | |
| Deck | |
| Fenced Yard | |
| 77X106X82X110 | |
| — | |
| None | |
| — | |
| Dishwasher, Refrigerator, Washer, Dryer, Cooktop, Built-In Oven | |
| Not in DB | |
| — | |
| — | |
| — | |
| Wood Burning |
Tax History
| Year | Property Taxes |
|---|---|
| 2019 | $3,349 |
Contact Agent
Nearby Similar Homes
Nearby Sold Comparables
Contact Agent
Listing Provided By
Century 21 Elm, Realtors













