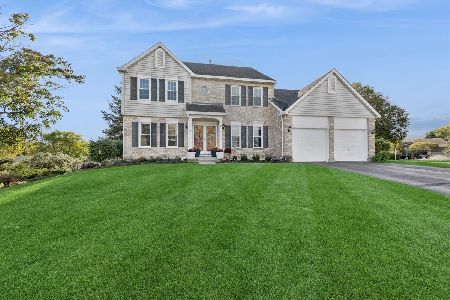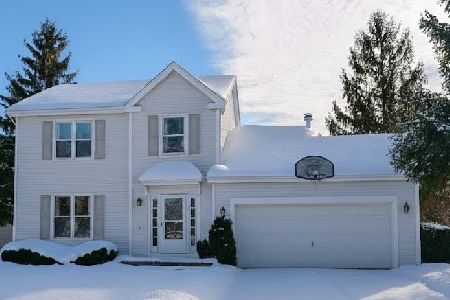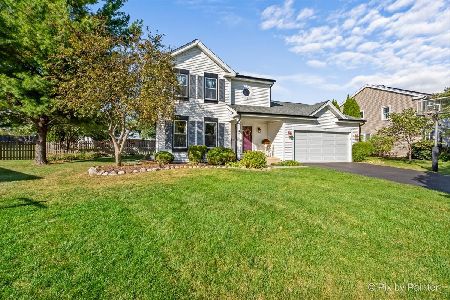926 Main Street, Cary, Illinois 60013
$360,000
|
Sold
|
|
| Status: | Closed |
| Sqft: | 2,708 |
| Cost/Sqft: | $120 |
| Beds: | 4 |
| Baths: | 2 |
| Year Built: | 1978 |
| Property Taxes: | $6,912 |
| Days On Market: | 1252 |
| Lot Size: | 0,22 |
Description
*Highest & Best due 7/17 at 2pm* Welcome to 926 W. Main Street - the most unique and awesome split level you have ever seen! You will love the industrial, modern flair and all the beautiful updates that make this an amazing home. From the open concept kitchen design, commercial grade ovens, wine fridge and beverage center, to the former Starbucks counter and pendant lights, this kitchen is perfect if you like to cook and entertain. The living room is equipped with a projector and screen, surround sound speakers and this SMART home has all NEW flooring. There are three bedrooms on the main level with a full bath and pantry. The expansive owner's retreat boasts the walk-in closet of your dreams and an incredible NEW bath with steam shower and SAUNA. On the other side of the lower level, you'll find the most motivating exercise room, and of course can use it for whatever suits you. This beauty sits on a gorgeous fenced in yard in the heart of Cary, near the neighborhood park, Metra, various shopping, great restaurants and top rated schools! Don't miss this gem!
Property Specifics
| Single Family | |
| — | |
| — | |
| 1978 | |
| — | |
| — | |
| No | |
| 0.22 |
| Mc Henry | |
| Greenfields | |
| 0 / Not Applicable | |
| — | |
| — | |
| — | |
| 11462463 | |
| 1914279024 |
Nearby Schools
| NAME: | DISTRICT: | DISTANCE: | |
|---|---|---|---|
|
Grade School
Briargate Elementary School |
26 | — | |
|
Middle School
Cary Junior High School |
26 | Not in DB | |
|
High School
Cary-grove Community High School |
155 | Not in DB | |
Property History
| DATE: | EVENT: | PRICE: | SOURCE: |
|---|---|---|---|
| 19 Aug, 2022 | Sold | $360,000 | MRED MLS |
| 18 Jul, 2022 | Under contract | $325,000 | MRED MLS |
| 14 Jul, 2022 | Listed for sale | $325,000 | MRED MLS |
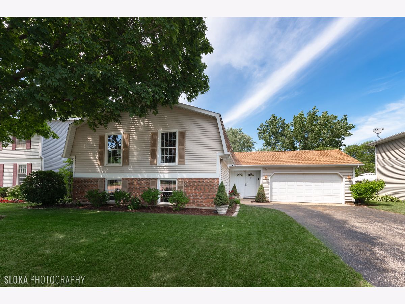
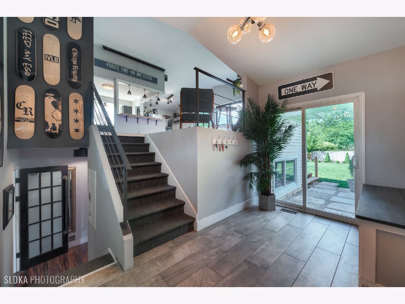
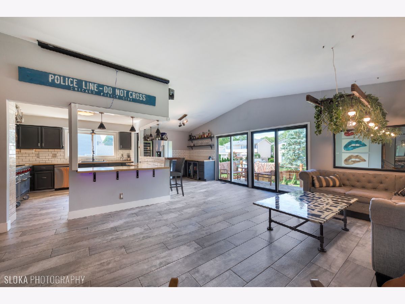
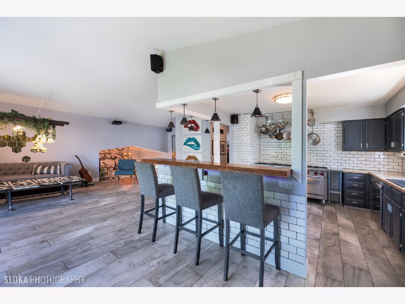
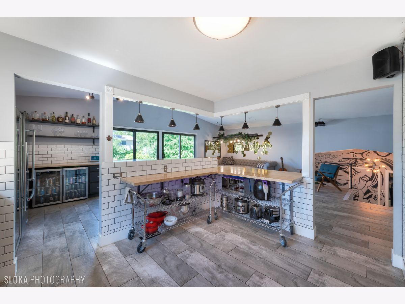
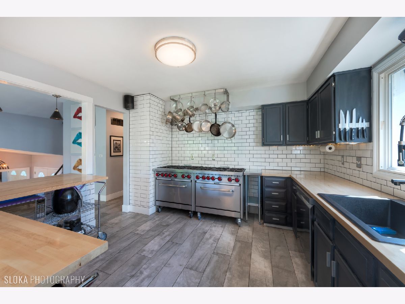
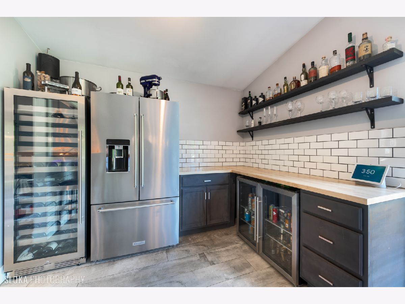
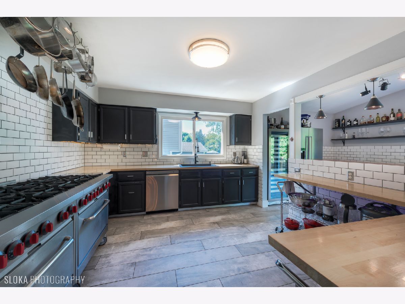
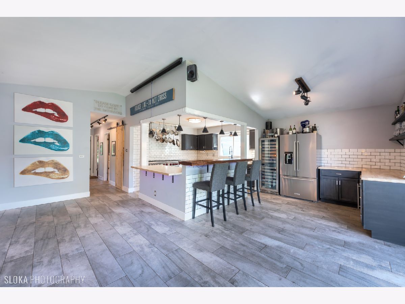
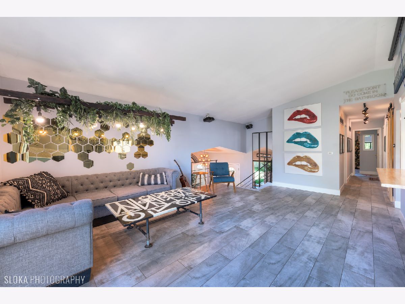
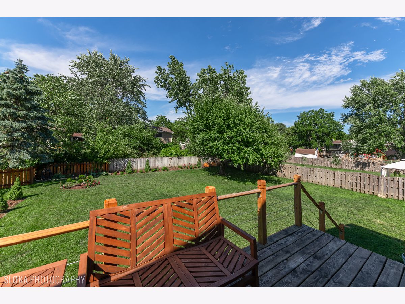
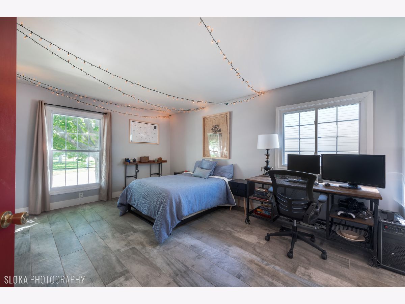
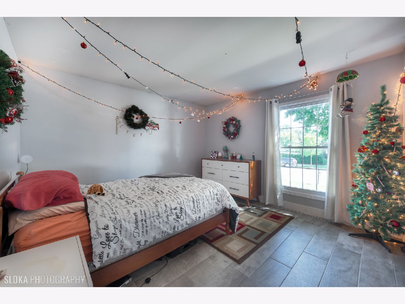
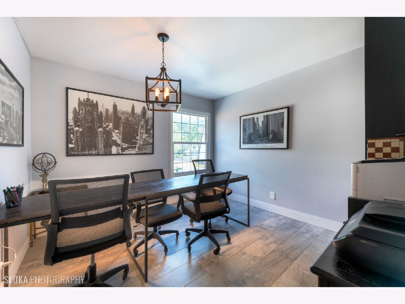
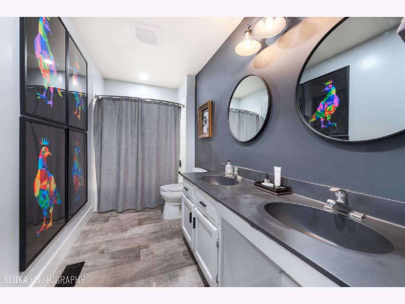
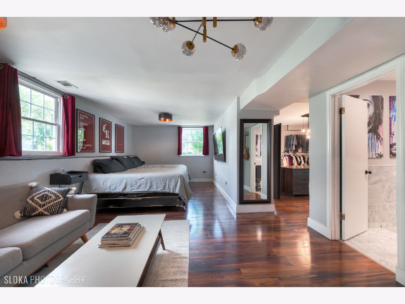
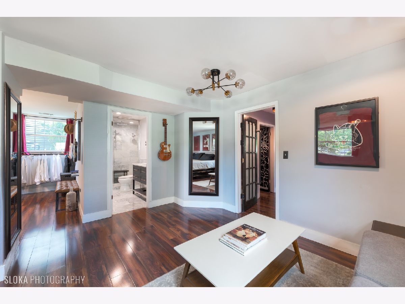
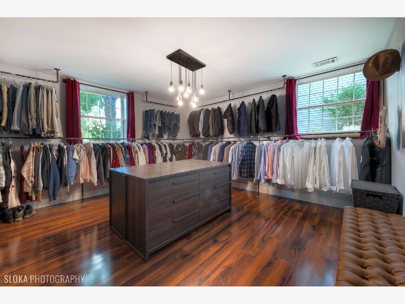
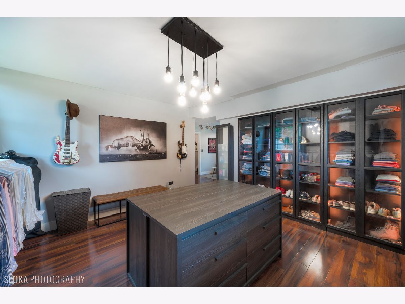
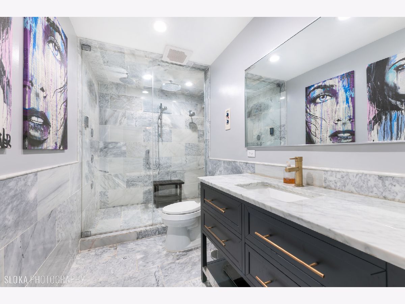
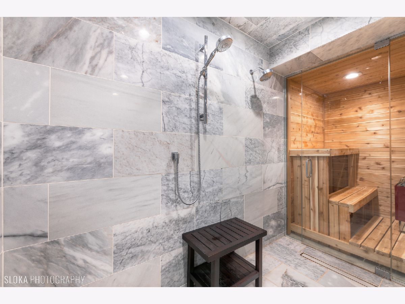
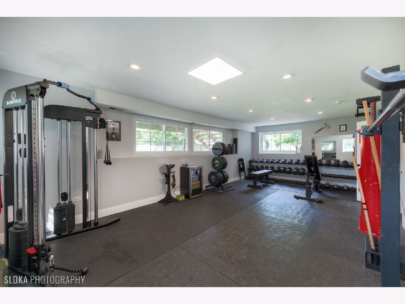
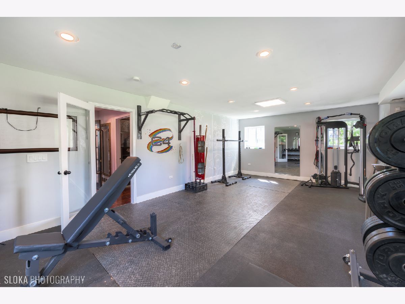
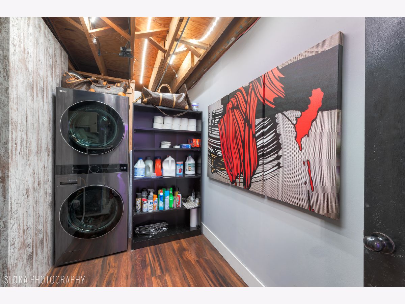
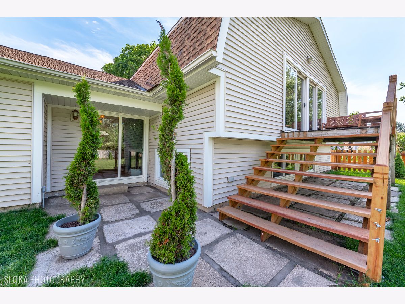
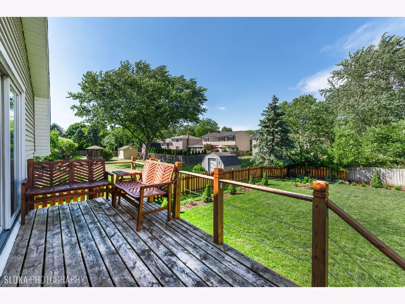
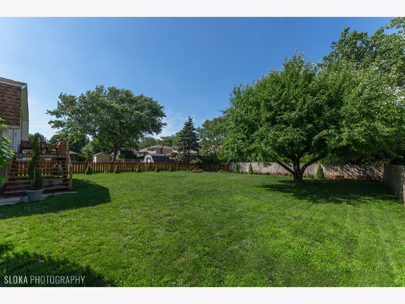
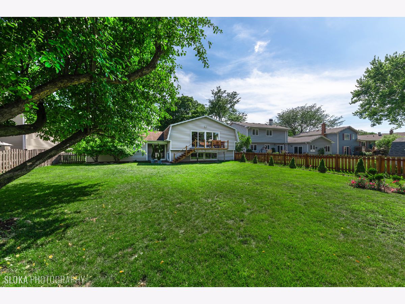
Room Specifics
Total Bedrooms: 4
Bedrooms Above Ground: 4
Bedrooms Below Ground: 0
Dimensions: —
Floor Type: —
Dimensions: —
Floor Type: —
Dimensions: —
Floor Type: —
Full Bathrooms: 2
Bathroom Amenities: Steam Shower
Bathroom in Basement: 0
Rooms: —
Basement Description: None
Other Specifics
| 2 | |
| — | |
| Asphalt | |
| — | |
| — | |
| 71X143X70X148 | |
| — | |
| — | |
| — | |
| — | |
| Not in DB | |
| — | |
| — | |
| — | |
| — |
Tax History
| Year | Property Taxes |
|---|---|
| 2022 | $6,912 |
Contact Agent
Nearby Similar Homes
Nearby Sold Comparables
Contact Agent
Listing Provided By
Berkshire Hathaway HomeServices Starck Real Estate

